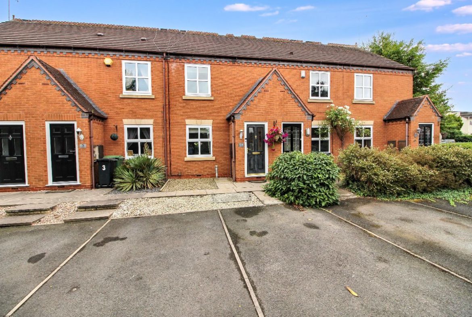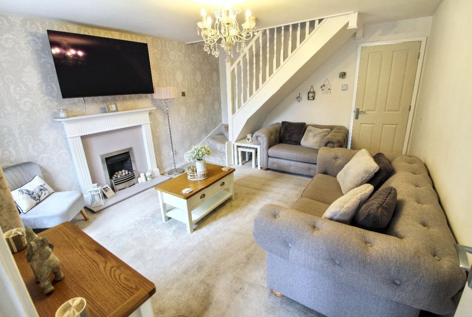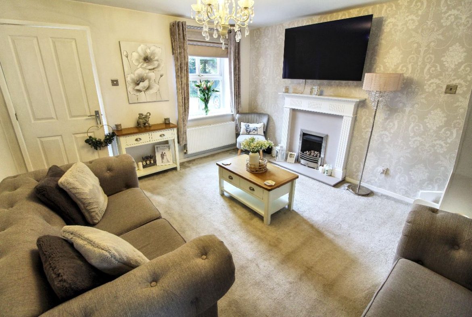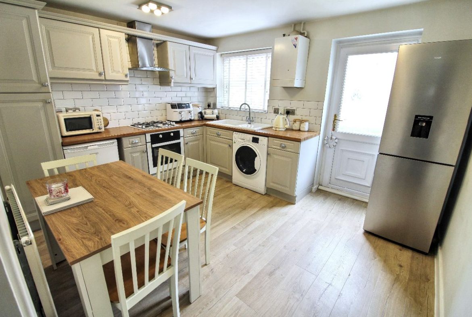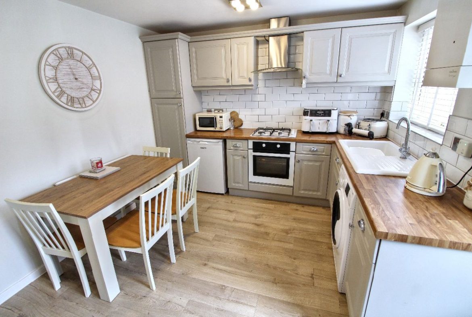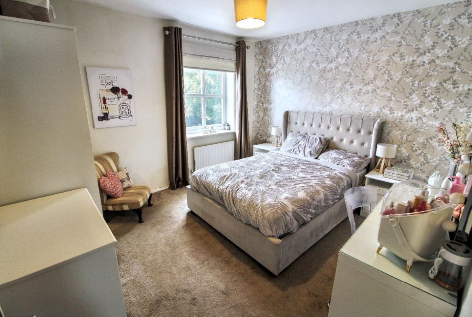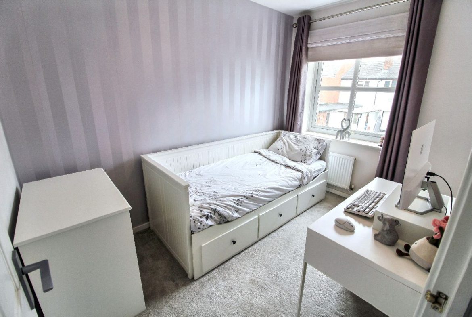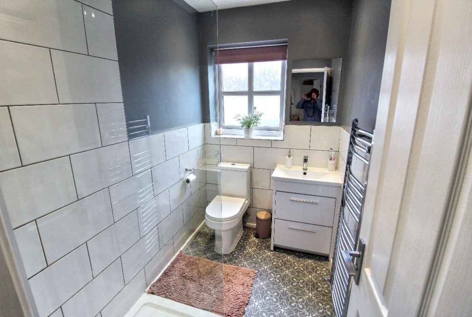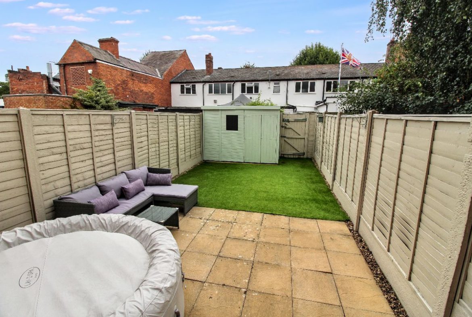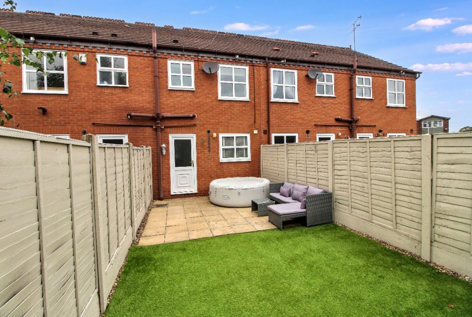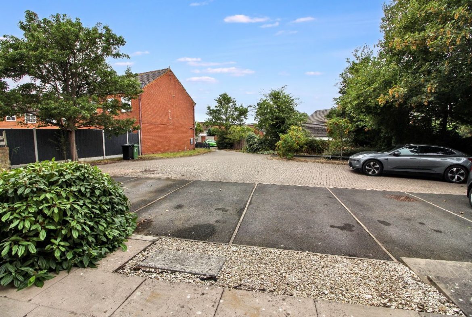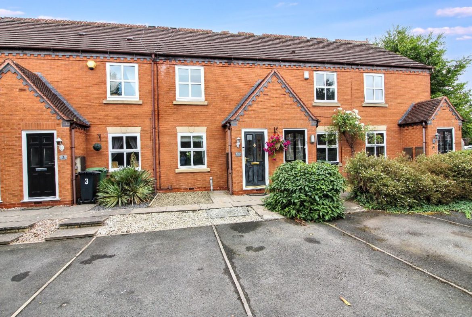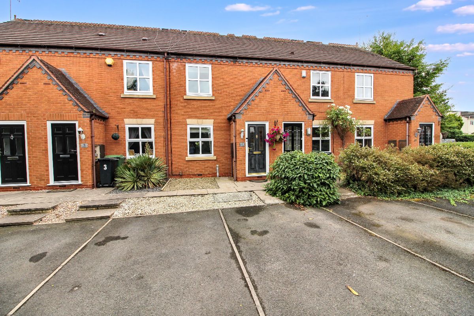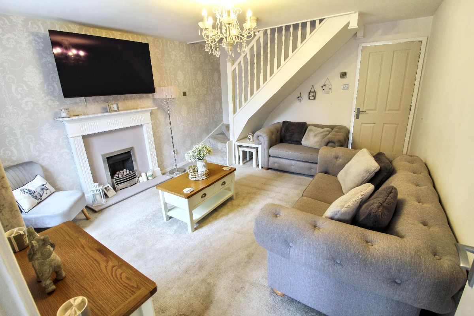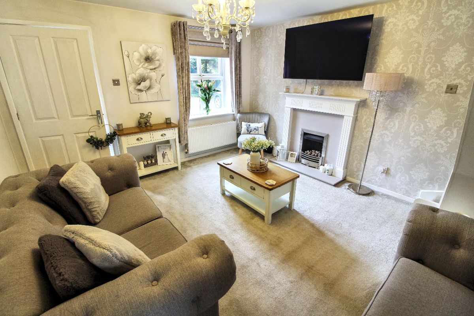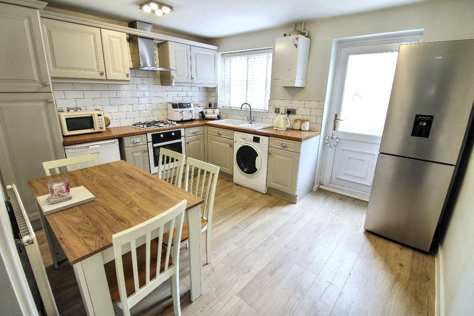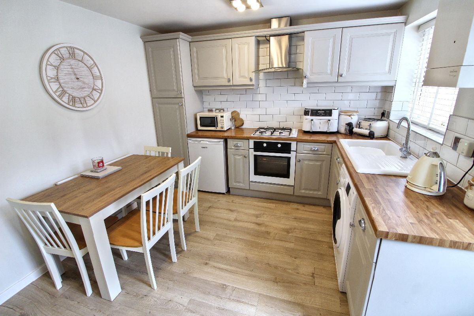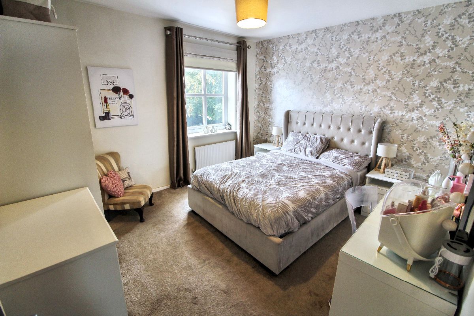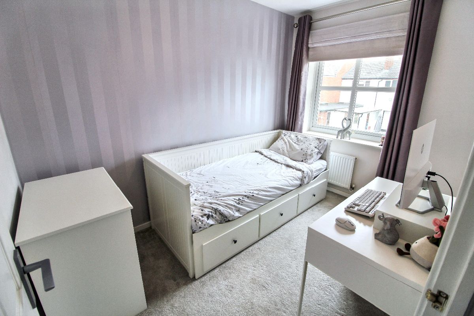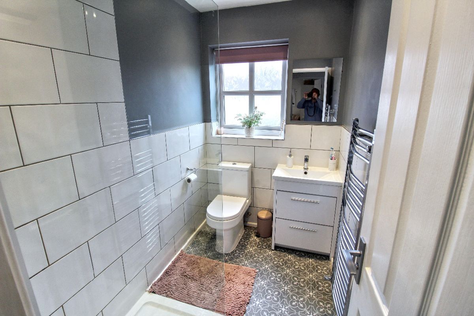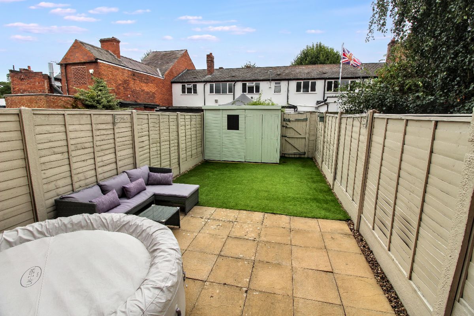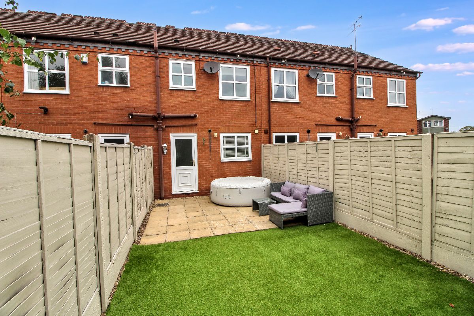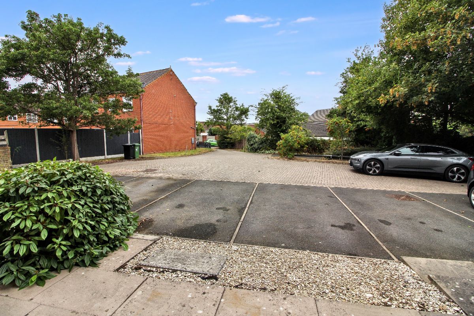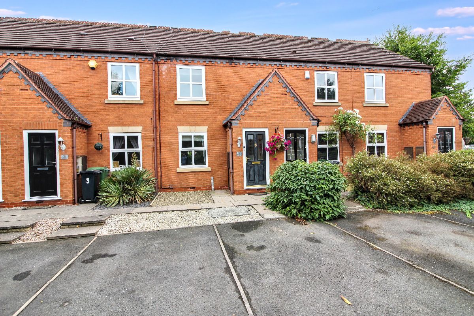Overview
- House
- 2
- 0
Address
Open on Google Maps- Address Chapel Street, Kingswinford, West Midlands
- City Kingswinford
- State/county West Midlands
- Zip/Postal Code DY6 0JU
Details
Updated on January 28, 2026 at 12:54 am- Price: £219,950
- Bedrooms: 2
- Bathroom: 0
- Property Type: House
- Property Status: SSTC
Description
Immaculate 2 Bedroom modern property
Ideal for first time buyers
Short walk into Wall Heath centre
Lounge
Modern kitchen/diner
Modern shower suite
Double glazing & Central heating
Allocated Parking spaces
Tucked away location
This beautifully presented 2 bedroom modern home is perfect for first-time buyers looking to take their first step onto the property ladder. Offering a blend of affordability, modern living, and excellent location, this property ticks all the right boxes.
The property comprises- Entrance lobby, lounge, modern kitchen/diner, modern shower room, low maintenance rear garden, double glazing and central heating, allocated parking spaces.
Situated in a tucked away location, just a short walk from the heart of Wall Heath, you’ll find a range of local amenities right on your doorstep – including independent shops, cosy cafés, public houses, and essential services.
Families or those planning for the future will appreciate the close proximity to well-regarded schools, such as local primary schools and the popular Kingswinford & Science College.
Council Tax Band: C
Tenure: Freehold
Garden details: Enclosed Garden, Private Garden, Rear Garden
Front
2 Car parking spaces, gravelled and paved fore garden, pathway to entrance door.
Entrance Lobby
Composite front door, laminate effect floor, door to lounge.
Lounge w: 3.69m x l: 4.29m (w: 12′ 1″ x l: 14′ 1″)
Double glazed front facing window, gas fire and surround, radiator, door to kitchen/diner, stairs to first floor.
Kitchen/diner w: 3.06m x l: 3.71m (w: 10′ x l: 12′ 2″)
Range of wall and base units, worksurface, ceramic sink and drainer with mixer tap, gas hob, oven and extractor hob, double glazed rear facing window, wall mounted boiler, upvc door to garden, radiator, laminate effect floor.
Landing
Doors leading to bedrooms 1, 2 and shower room, loft access with loft ladder.
Bedroom 1 w: 3.25m x l: 3.72m (w: 10′ 8″ x l: 12′ 2″)
Double glazed front facing window, door to airing cupboard, radiator.
Bedroom 2 w: 2.17m x l: 3.19m (w: 7′ 1″ x l: 10′ 6″)
Double glazed rear facing window, radiator.
Shower room
Walk in shower with electric shower over, sink and vanity unit with mixer tap, low flush wc, double glazed rear facing window, towel radiator, extractor fan, spotlights to ceiling, vinyl flooring.
Rear Garden
Paved patio area, Astro turf to rear, garden fully enclosed with fence panels, rear gate for access.
Property Documents
Mortgage Calculator
- Principal & Interest
- Property Tax
- Home Insurance
- PMI

