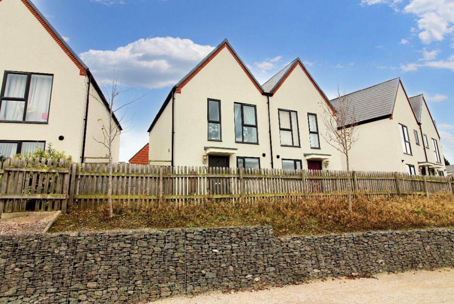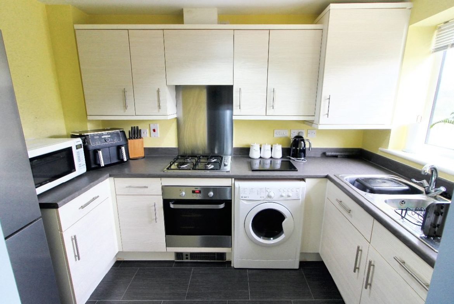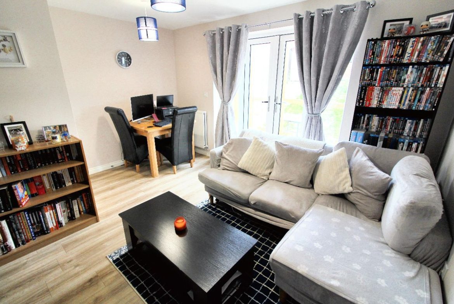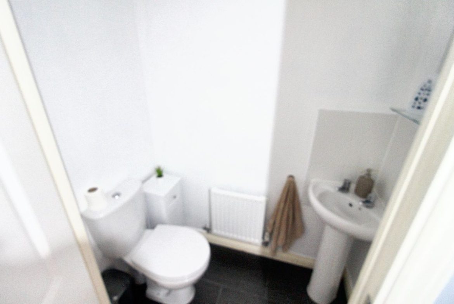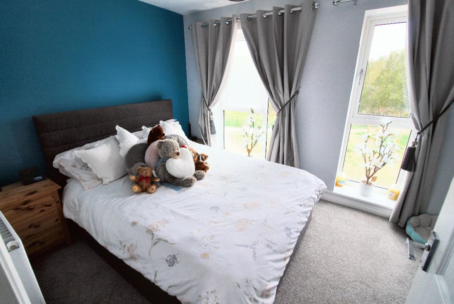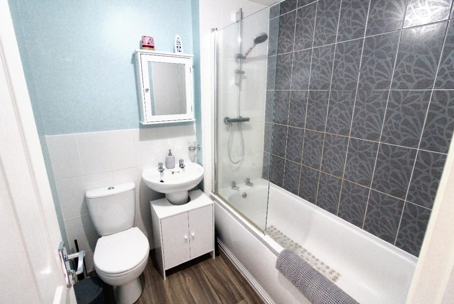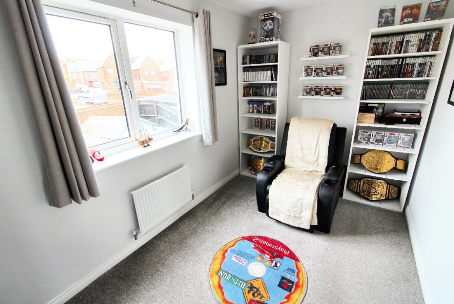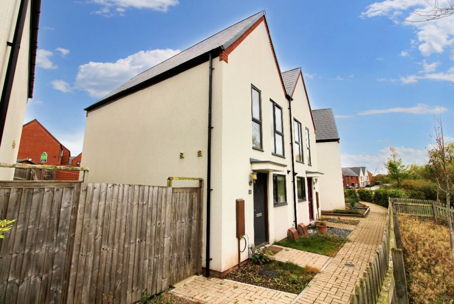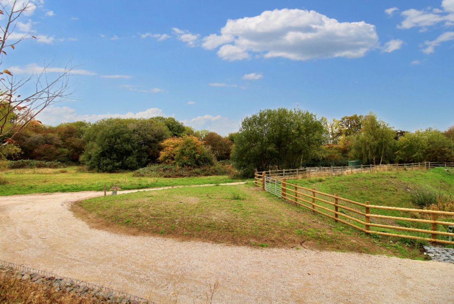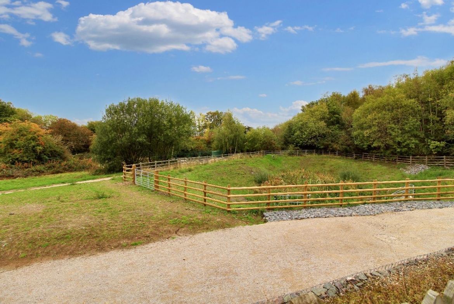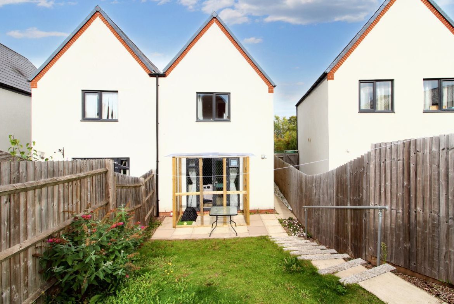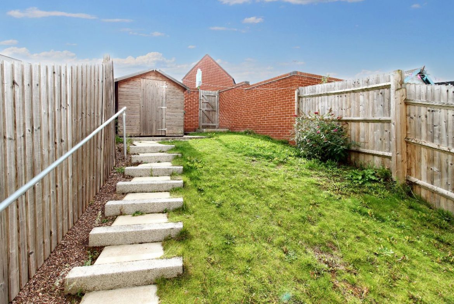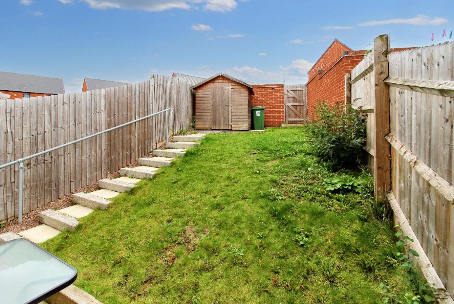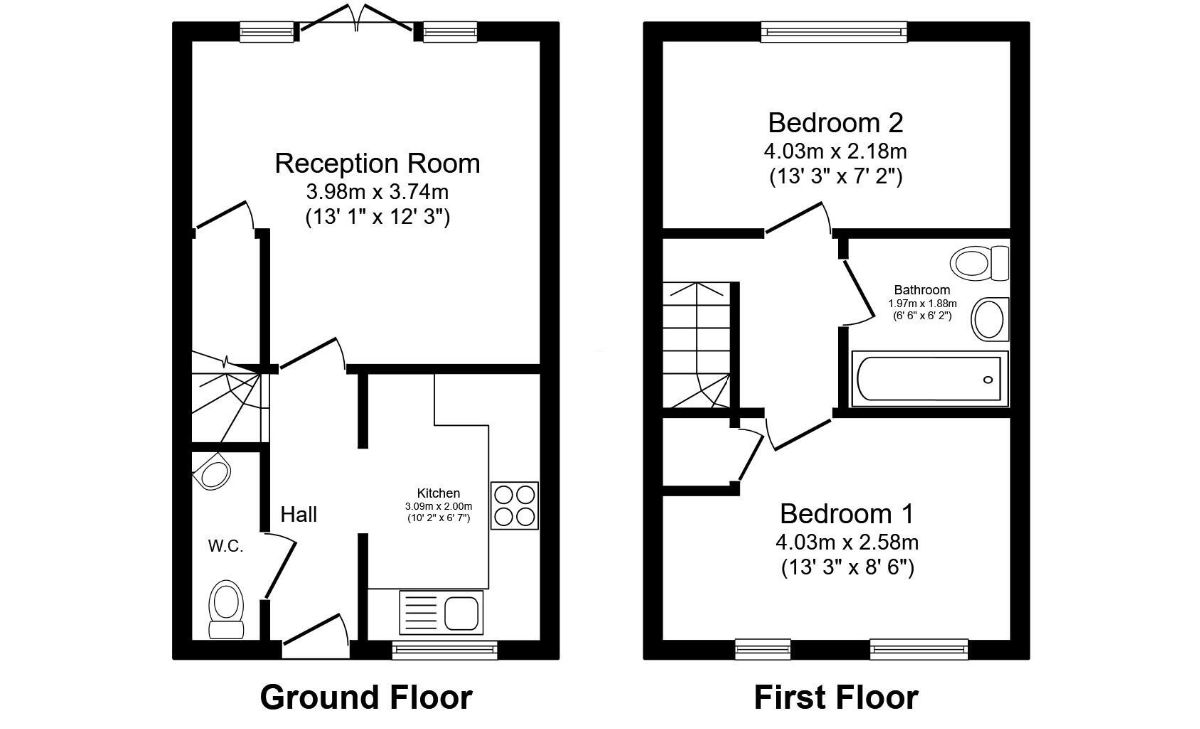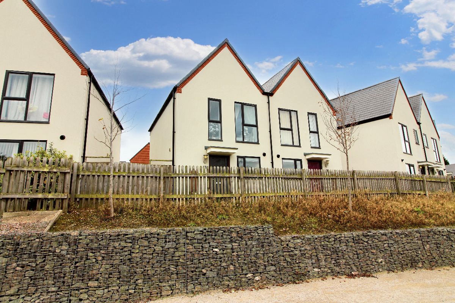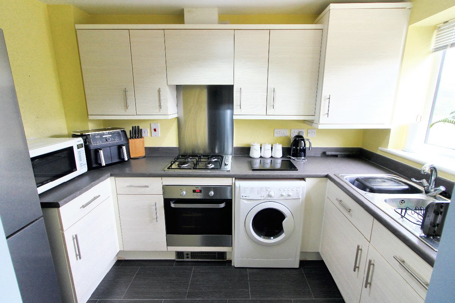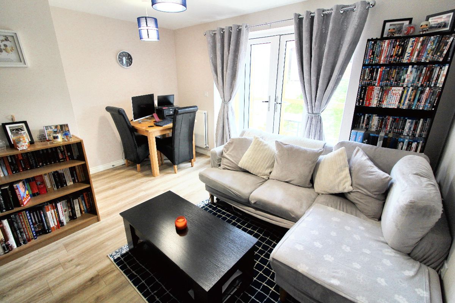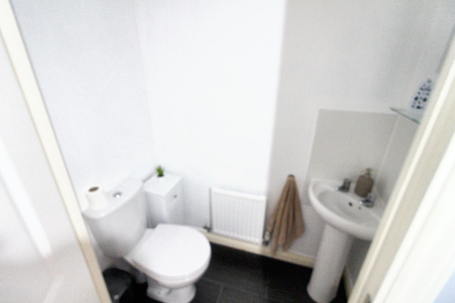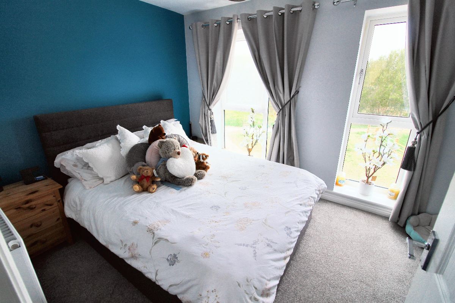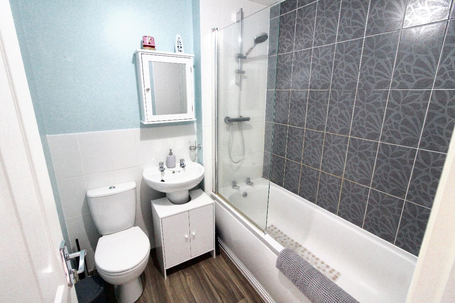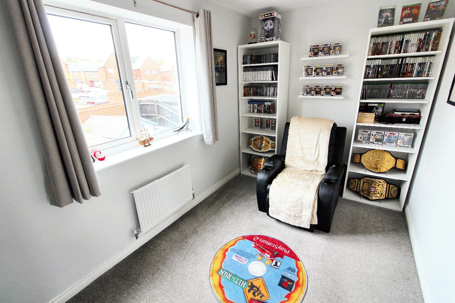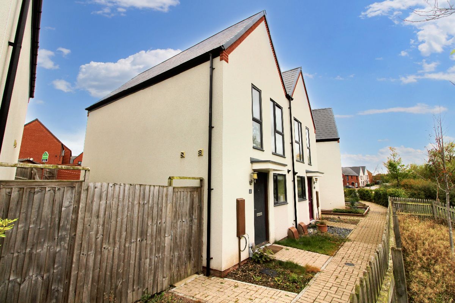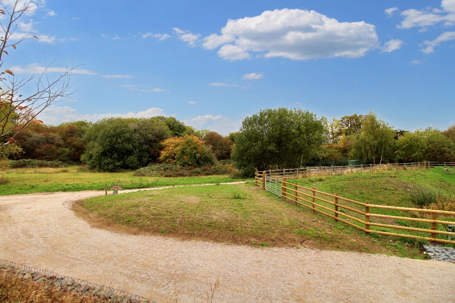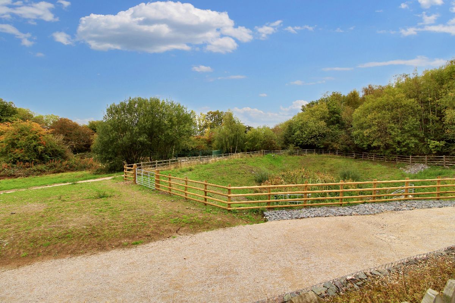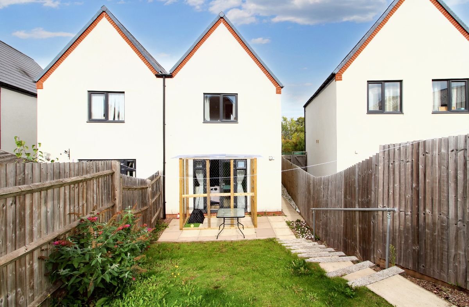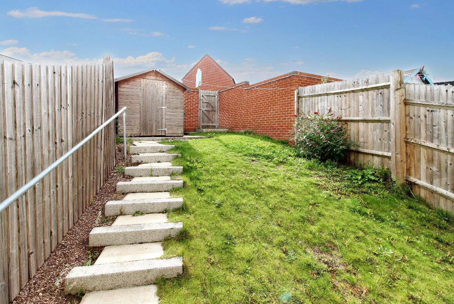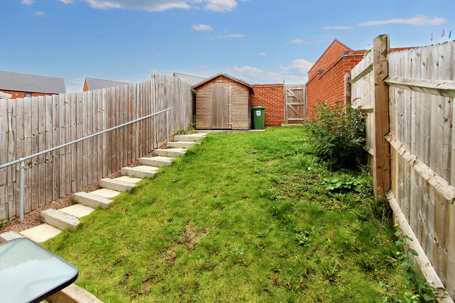Overview
- House
- 2
- 1
Address
Open on Google Maps- Address Brickhill Lane, Telford, Shropshire
- City Telford
- State/county Shropshire
- Zip/Postal Code TF1 5GP
Details
Updated on October 14, 2025 at 5:39 pm- Price: £170,000
- Bedrooms: 2
- Bathroom: 1
- Property Type: House
- Property Status: For Sale
Description
2 Bedroom semi detached modern house
Ideal for first time buyers or investors
Downstairs wc
Modern kitchen
Lounge/diner
Modern bathroom
2 Double bedrooms
2 Parking spaces
Welcome to this beautifully presented 2-bedroom modern home, offering a perfect blend of contemporary living and low-maintenance comfort. Located in a modern residential area, this stylish property is ideal for first-time buyers looking to get on the property ladder, or investors seeking a solid rental opportunity.
The property consists of a modern kitchen, downstairs wc, lounge/diner, 2 double bedrooms, modern bathroom, central heating and double glazing.
Council Tax Band: B
Tenure: Freehold
Parking options: Off Street
Garden details: Enclosed Garden, Private Garden, Rear Garden
Electricity supply: Mains
Heating: Gas Mains
Water supply: Mains
Sewerage: Mains
Front
Pathway leading to composite entrance door.
Entrance hall
Doors leading to lounge and downstairs wc, opening to kitchen, stairs to first floor, radiator.
Kitchen w: 1.85m x l: 3.03m (w: 6′ 1″ x l: 9′ 11″)
Range of wall and base units, worksurface, sink and drainer, gas hob, integral oven and extractor hood, plumbing for a washing machine, space for a fridge/freezer, double glazed front facing window, vinyl flooring.
Downstairs wc
Low flush wc, sink and pedestal, extractor fan, radiator, vinyl flooring.
Lounge/diner w: 3.72m x l: 3.99m (w: 12′ 2″ x l: 13′ 1″)
Double glazed rear facing French doors to garden, door to storage cupboard, radiator, laminate effect floor.
Landing
Doors leading to bedrooms 1, 2 and bathroom, loft access.
Bedroom 1 w: 2.57m x l: 4m (w: 8′ 5″ x l: 13′ 1″)
2 Double glazed front facing windows, radiator.
Bedroom 2 w: 2.18m x l: 4.01m (w: 7′ 2″ x l: 13′ 2″)
Double glazed rear facing window, radiator.
Bathroom
Panel enclosed bath with Thermostatic shower over, low flush wc, sink and pedestal, radiator, extractor fan, tiling to splash areas, vinyl flooring.
Rear Garden
Paved patio area, side gate to front, steps to rear garden shed and gate access to rear parking.
Property Documents
Mortgage Calculator
- Principal & Interest
- Property Tax
- Home Insurance
- PMI

