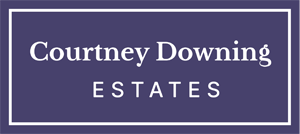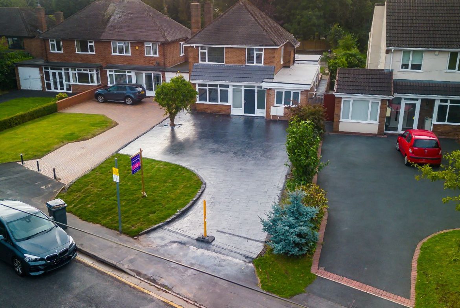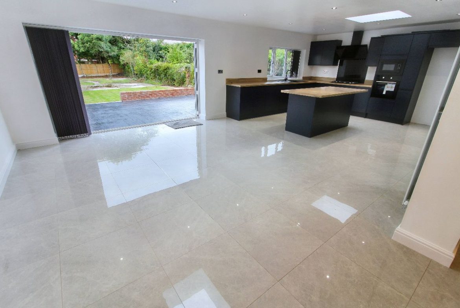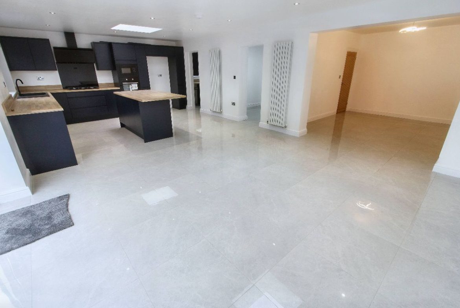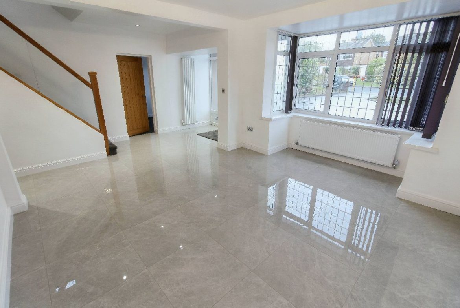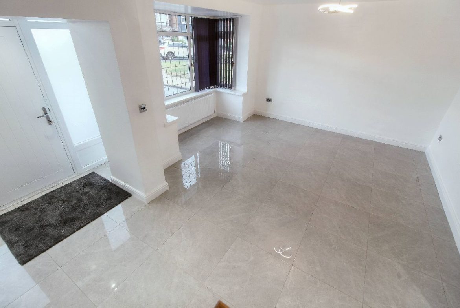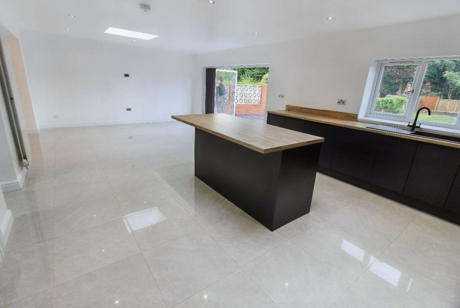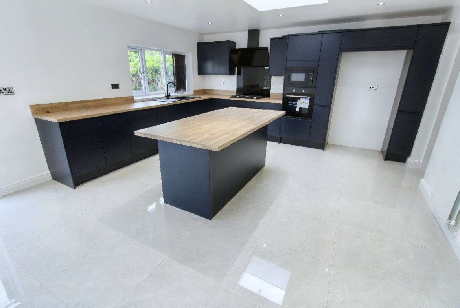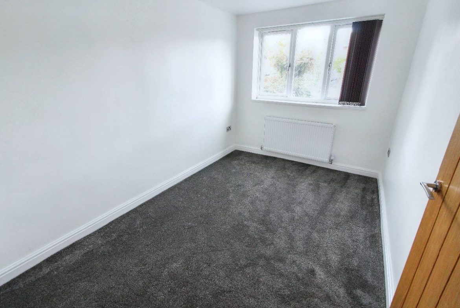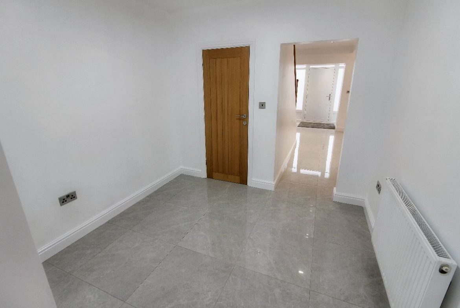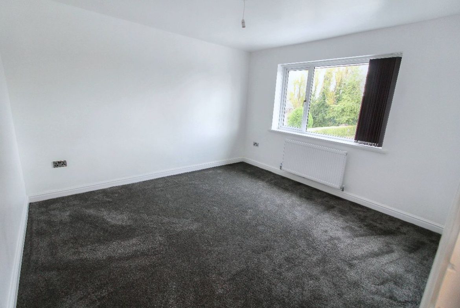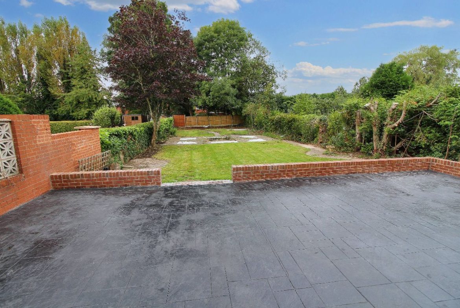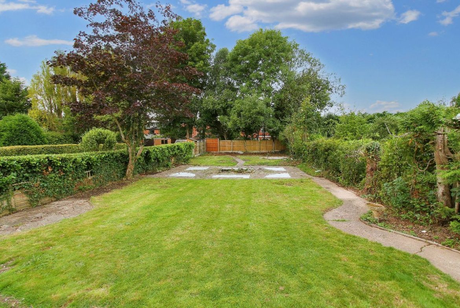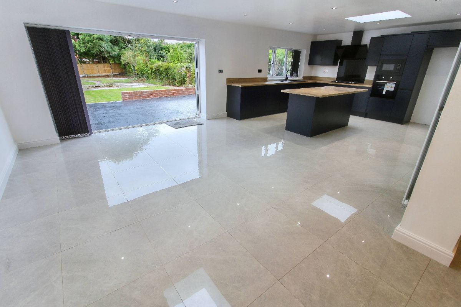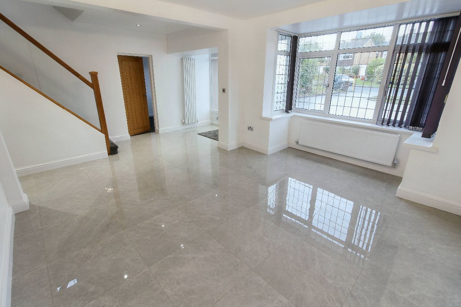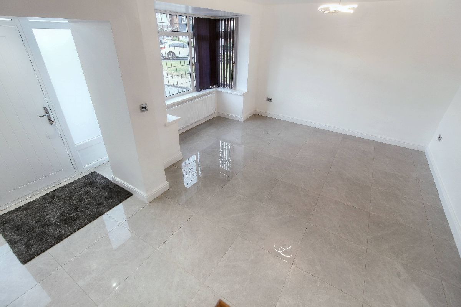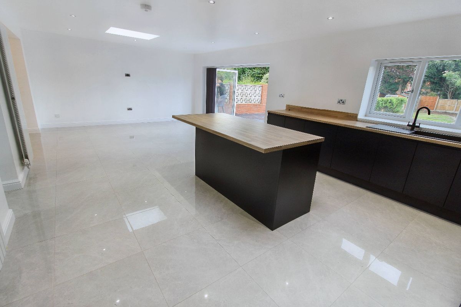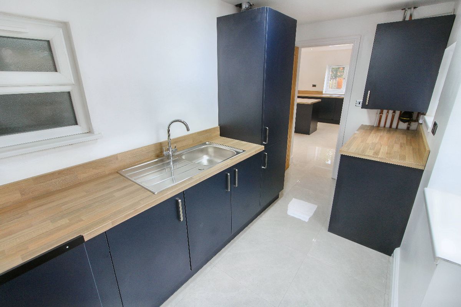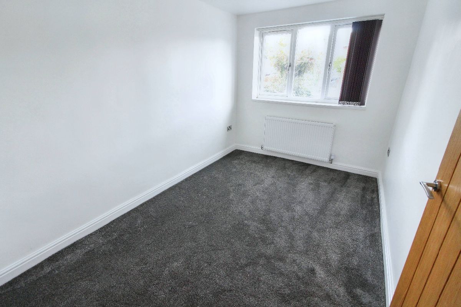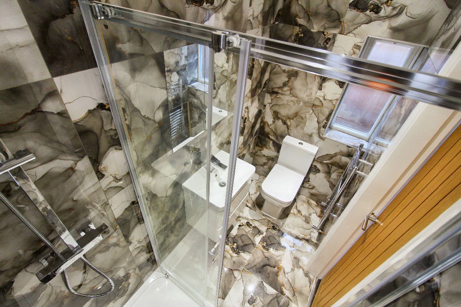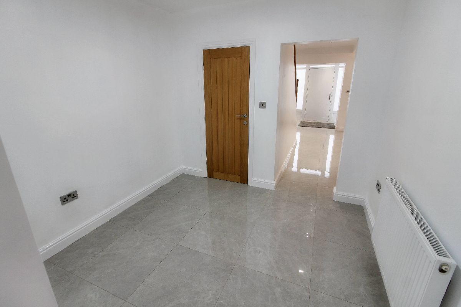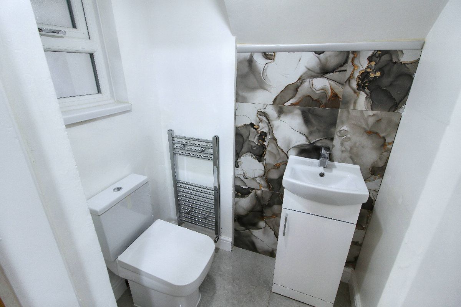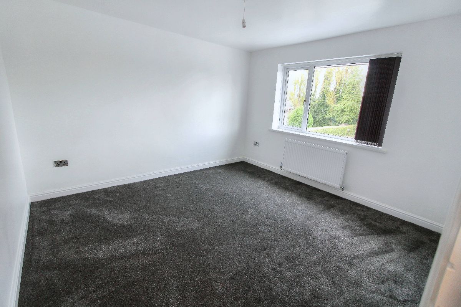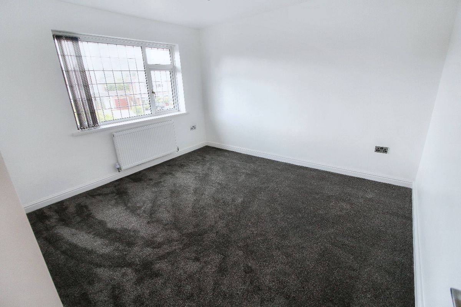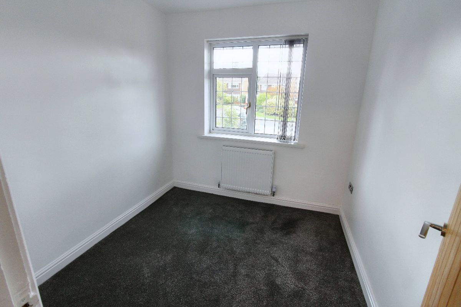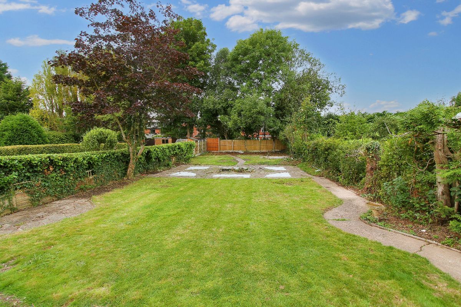Overview
- House
- 4
- 2
Address
Open on Google Maps- Address Woodthorne Road South, Wolverhampton, West Midlands
- City Wolverhampton
- State/county West Midlands
- Zip/Postal Code WV6 8SW
Details
Updated on November 21, 2024 at 6:18 am- Price: £550,000
- Bedrooms: 4
- Bathrooms: 2
- Property Type: House
- Property Status: For Sale
Description
Stunning refurbished and extended 4 Bedroom detached house
Fabulous extended 27ft open plan family kitchen with Bi-fold doors
Downstairs bedroom with En-suite
Utility room
Downstairs wc
Lovely good size rear garden
Sought after location
Stunning refurbished and extended 4 bedroom detached house, situated in a sought after location and with no upward chain, the property has been impressively refurbished throughout and comprises:
Concrete print driveway providing parking for several vehicles, generous lounge, downstairs wc, office area, downstairs wc, stunning open plan 27ft kitchen with Bi-fold doors open to dining area, utility room, downstairs bedroom with En-suite, 3 further bedrooms and modern family shower room, large garden, double glazing and central heating.
Council Tax Band: E
Tenure: Freehold
Front
Concrete print driveway providing parking for several cars, side gate to rear, access to composite entrance door leading to.
Lounge w: 3.7m x l: 5.84m (w: 12′ 2″ x l: 19′ 2″)
Double glazed front facing windows, door to bedroom 4, stairs to first floor, hallway to lobby, ceramic tiled floor, double radiator, wall radiator.
Bedroom 4 w: 2.41m x l: 3.93m (w: 7′ 11″ x l: 12′ 11″)
Double glazed front facing window, door to En-suite, double radiator.
En-suite
Walk in shower cubicle with thermostatic rainfall shower, sink and vanity unit with mixer tap, low flush wc, towel radiator, ceramic tiled floor, floor to ceiling tiling, extractor fan, spotlights to ceiling.
Office area w: 2.59m x l: 2.73m (w: 8′ 6″ x l: 8′ 11″)
Ceramic tiled floor, door to downstairs wc, double radiator, opening leading to the kitchen.
Downstairs wc
Low flush wc, sink and vanity unit with mixer tap, double glazed side facing window, towel radiator, ceramic tiled floor, tiling to splash areas, extractor fan.
Kitchen w: 4.57m x l: 8.25m (w: 15′ x l: 27′ 1″)
Range of wall and base units, gas hob and extractor fan, integral oven and microwave, worksurface, kitchen island with base units, integral dishwasher, space for fridge/freezer, 2 roof lanterns, double glazed rear facing windows, and double glazed rear facing Bi-fold doors leading to patio, 2 wall radiators, ceramic tiled floor, door to utiltiy room, open to lounge area ?, spotlights to ceiling.
Utility w: 1.84m x l: 3.83m (w: 6′ x l: 12′ 7″)
Range of base units, worksurface, larder unit, plumbing for a washing machine and space for a tumble dryer, wall mounted boiler, sink and drainer with mixer tap, double glazed side facing windows and double glazed upvc door to side access, ceramic tiled floor, double radiator.
Dining area w: 3.54m x l: 3.76m (w: 11′ 7″ x l: 12′ 4″)
Door to hallway, ceramic tiled floor, wall radiator.
Landing
Doors leading to bedrooms 1, 2, 3, shower room, double glazed side facing window, loft access.
Bedroom 1 w: 3.54m x l: 3.76m (w: 11′ 7″ x l: 12′ 4″)
Double glazed rear facing window, double radiator,
Bedroom 2 w: 3.32m x l: 3.7m (w: 10′ 11″ x l: 12′ 2″)
Double glazed front facing window, double radiator.
Bedroom 3 w: 2.44m x l: 2.49m (w: 8′ x l: 8′ 2″)
Double glazed front facing window, double radiator.
Shower room
Walk in shower cubicle with thermostatic and rainfall shower, sink and vanity unit with mixer tap, low flush wc, towel radiator, double glazed rear facing window, ceramic tiled floor, floor to ceiling tiling, spotlights to ceiling, extractor fan.
Garden
Large paved patio area having steps down to the lawned garden, extending to the rear, enclosed to sides and rear.
Property Documents
Mortgage Calculator
- Principal & Interest
- Property Tax
- Home Insurance
- PMI
