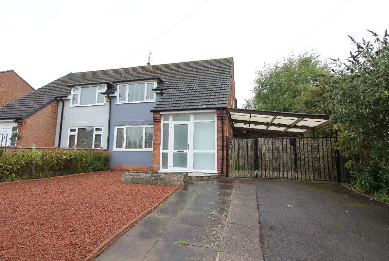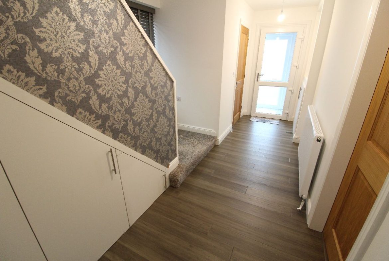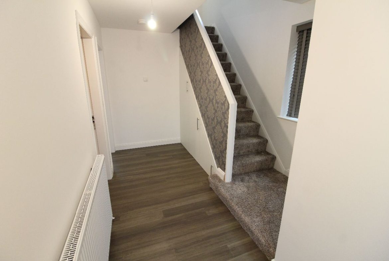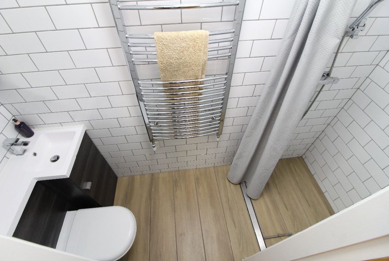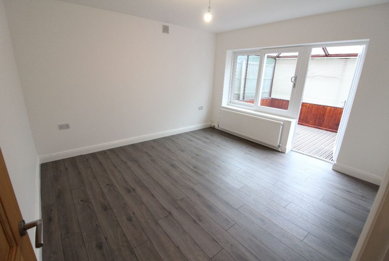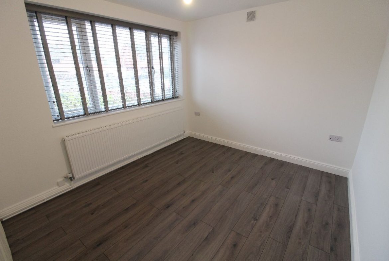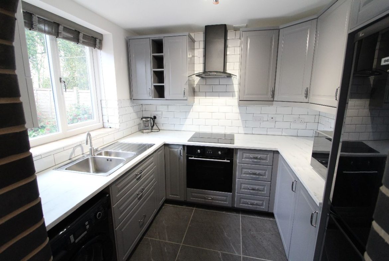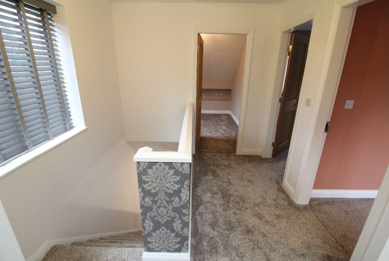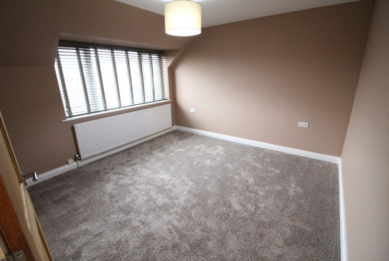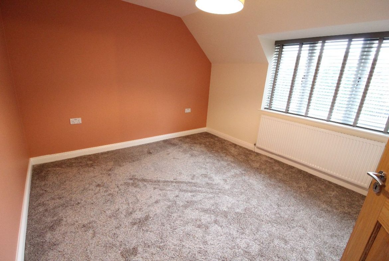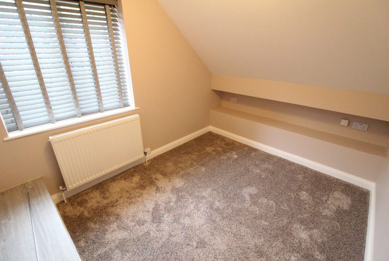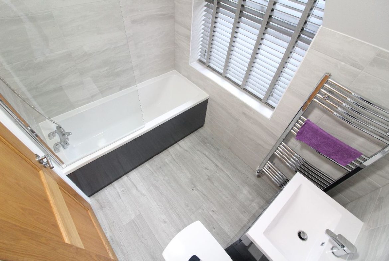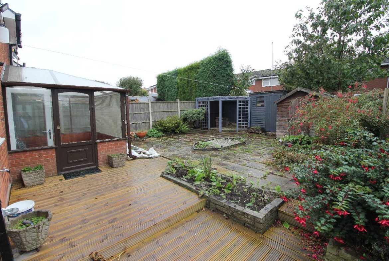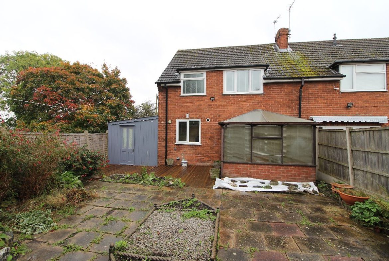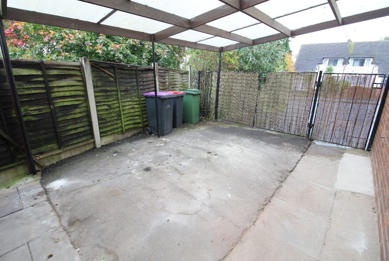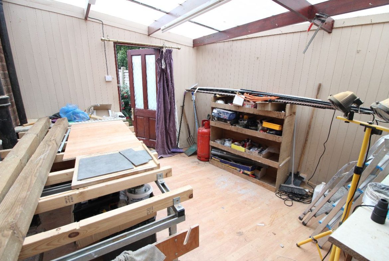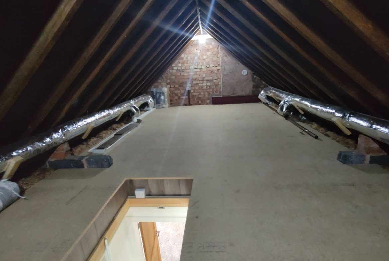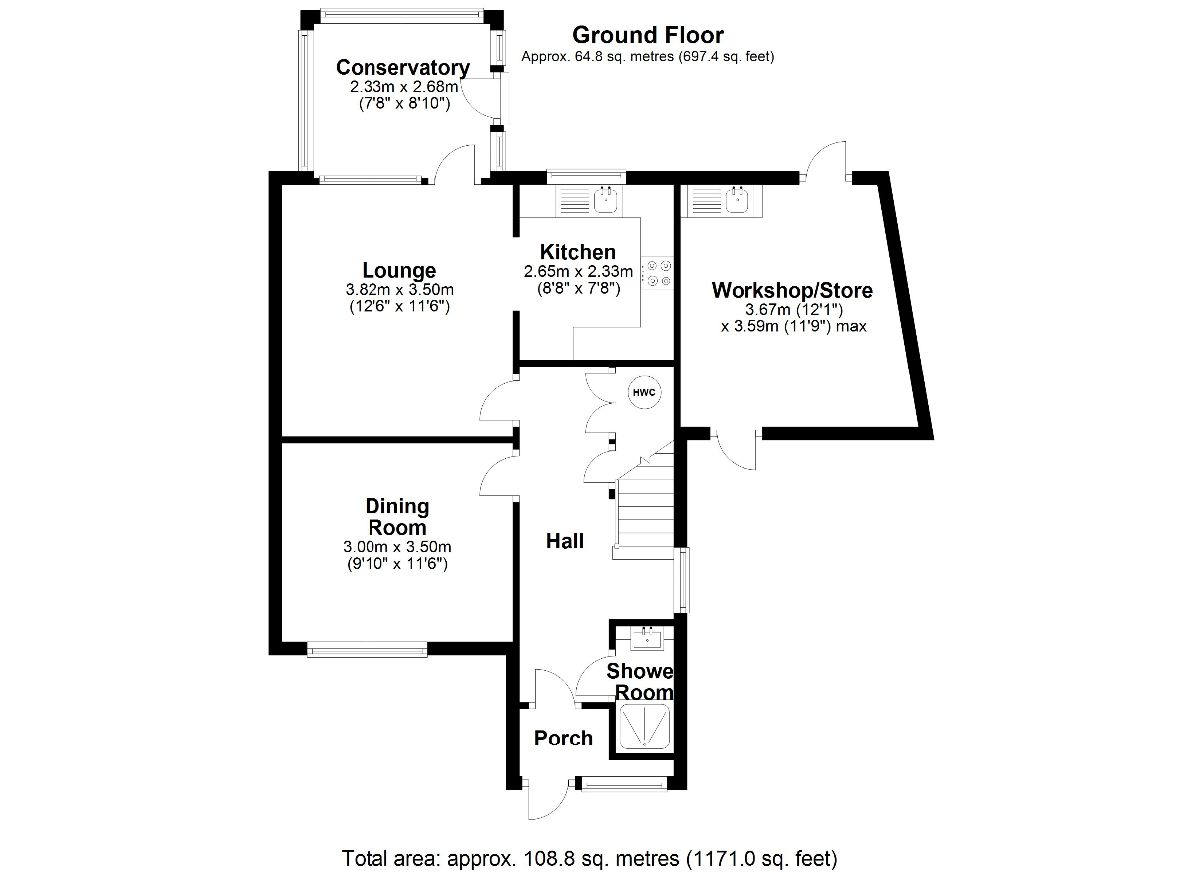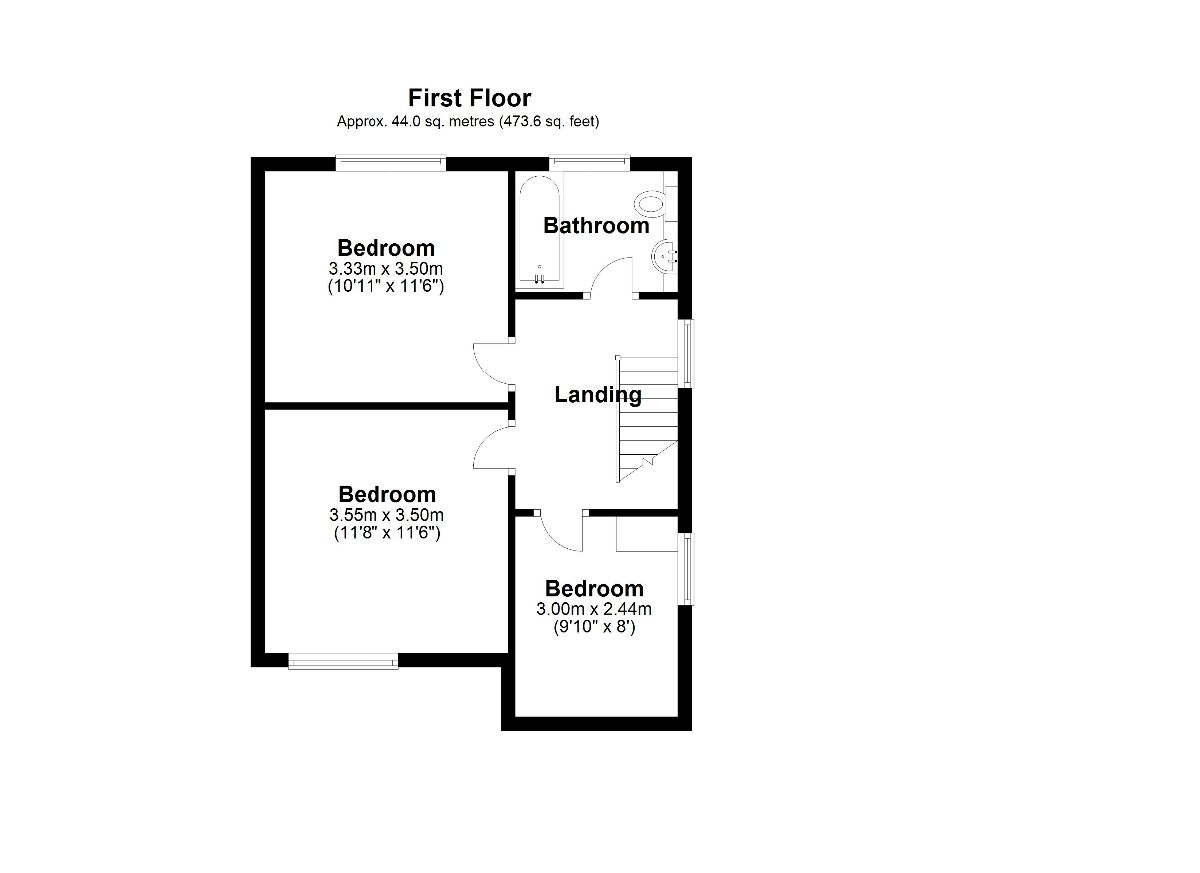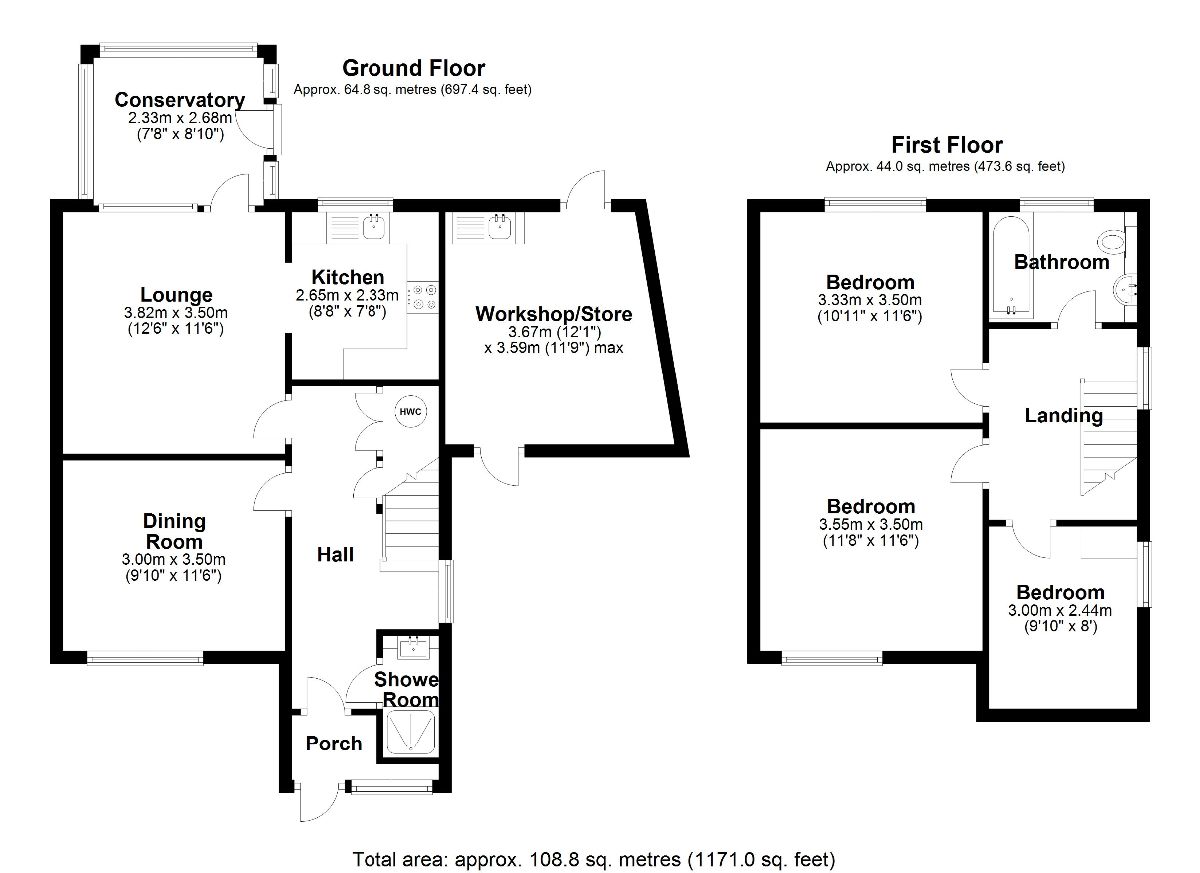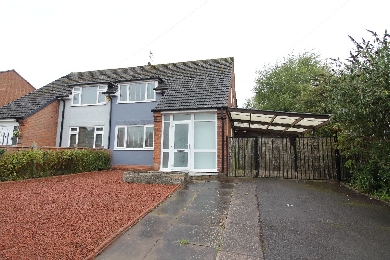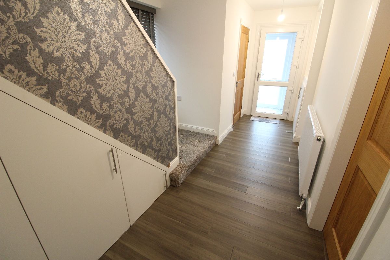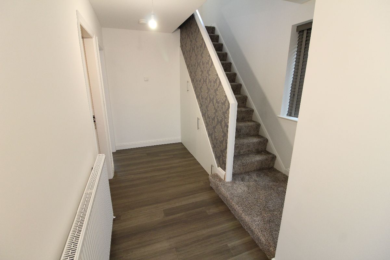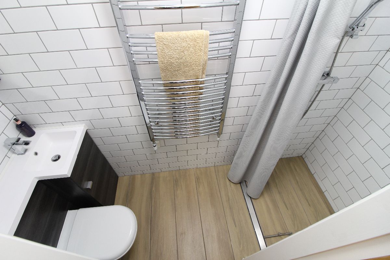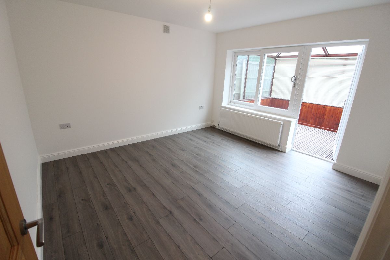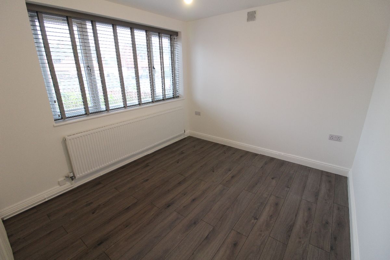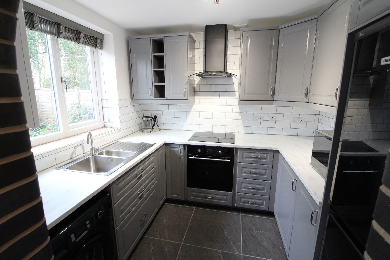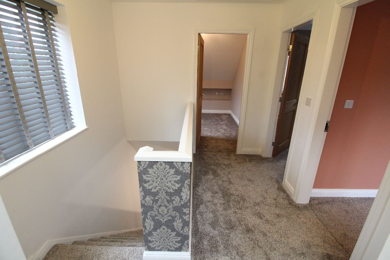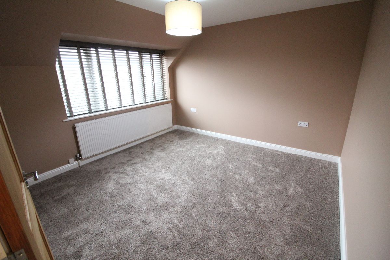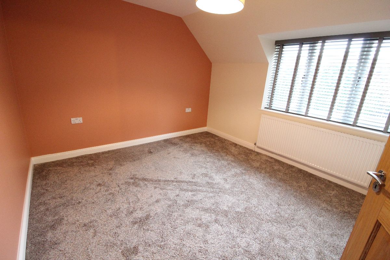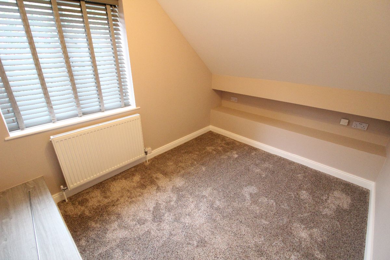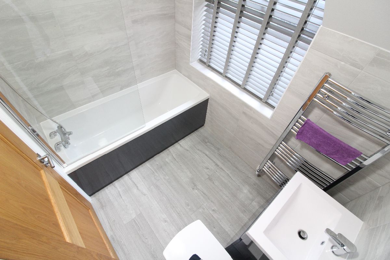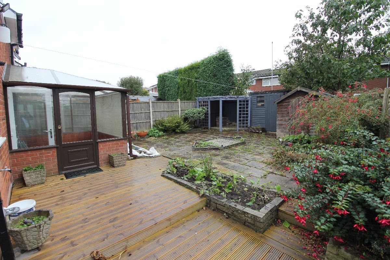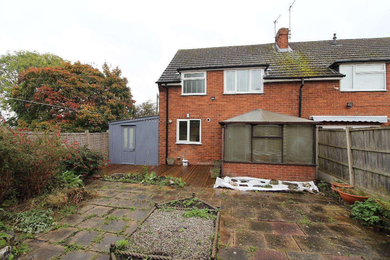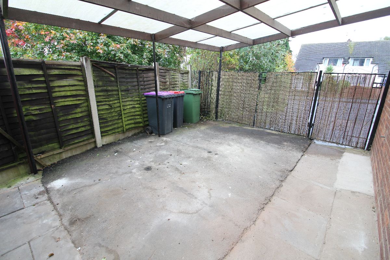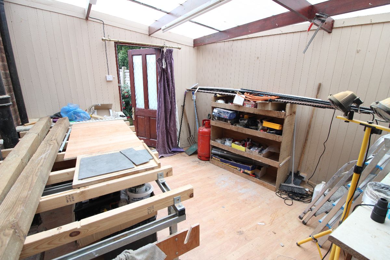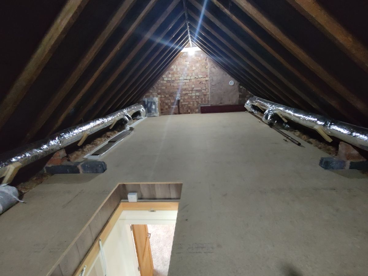Overview
- House
- 3
- 2
Address
Open on Google Maps- Address Wombridge Road, Telford, Shropshire
- City Telford
- State/county Shropshire
- Zip/Postal Code TF2 6QA
Details
Updated on July 27, 2024 at 9:39 am- Price: £230,000
- Bedrooms: 3
- Bathrooms: 2
- Property Type: House
- Property Status: SSTC
Description
Immaculate 3 bedroom semi detached house
No upward chain
Refurbished throughout
2 reception rooms
Downstairs shower room and wc
Modern kitchen
Conservatory
Central heating and double glazing
Driveway, carport and workshop
Immaculate 3 bedroom semi detached house that has been recently refurbished throughout, the property is for sale with no upward chain and comprises-
Tarmac driveway providing ample parking and access to carport, entrance porch, hallway, shower room and wc, lounge, dining room, modern kitchen, conservatory, 3 good size bedrooms, modern bathroom, central heating and double glazing, enclosed rear garden, workshop.
Council Tax Band: B
Tenure: Freehold
Front
Tarmac driveway providing ample off road parking and access to Carport, gravelled side garden, step to entrance porch.
Porch
Upvc double glazed door, double glazed front facing windows, ceramic tiled floor, upvc door to hallway.
Hall
Doors leading to shower room with wc, lounge and dining room, stairs to first floor, under stairs storage cupboard, double glazed side facing window, double radiator, bamboo flooring.
Lounge w: 3.51m x l: 2.97m (w: 11′ 6″ x l: 9′ 9″)
Double glazed front facing window, double radiator, laminate flooring.
Dining Room w: 3.54m x l: 3.78m (w: 11′ 7″ x l: 12′ 5″)
Double glazed rear facing window, archway to kitchen, upvc door to conservatory, double radiator, laminate flooring.
Kitchen w: 2.32m x l: 2.61m (w: 7′ 7″ x l: 8′ 7″)
Range of wall and base units, one and half sink and drainer with a mixer tap, work surface, tiled to splash areas, induction hob, oven and extractor hood, plumbing for a washing machine, space for a fridge freezer, double glazed rear facing window, wall mounted boiler, ceramic tiled floor.
Conservatory w: 2.24m x l: 2.69m (w: 7′ 4″ x l: 8′ 10″)
Rear and side facing windows, side facing door to garden.
Shower room
Shower area with thermostatic shower over, sink and vanity unit with mixer tap, low flush wc, floor to ceiling tiled, towel radiator, ceramic tiled floor.
Landing
Double glazed side facing window, doors leading to bedrooms 1, 2, 3 and bathroom, loft access.
Bedroom 1 w: 3.51m x l: 3.51m (w: 11′ 6″ x l: 11′ 6″)
Double glazed front facing window, double radiator.
Bedroom 2 w: 3.32m x l: 3.55m (w: 10′ 11″ x l: 11′ 8″)
Double glazed rear facing window, double radiator.
Bedroom 3 w: 2.43m x l: 3m (w: 8′ x l: 9′ 10″)
Double glazed side facing window, double radiator.
Bathroom
Panel enclosed bath and mixer shower set, low flush wc, sink and vanity unit with mixer tap, towel radiator, double glazed rear facing window, floor to ceiling tiled, vinyl panel flooring.
Garden
Decked patio area leading to slabbed rear garden, enclosed with fence panels, door to workshop.
Workshop w: 3.16m x l: 3.73m (w: 10′ 4″ x l: 12′ 3″)
Door to Carport.
Carport
Gates to front, tarmacked parking area.
Property Documents
Mortgage Calculator
- Principal & Interest
- Property Tax
- Home Insurance
- PMI

