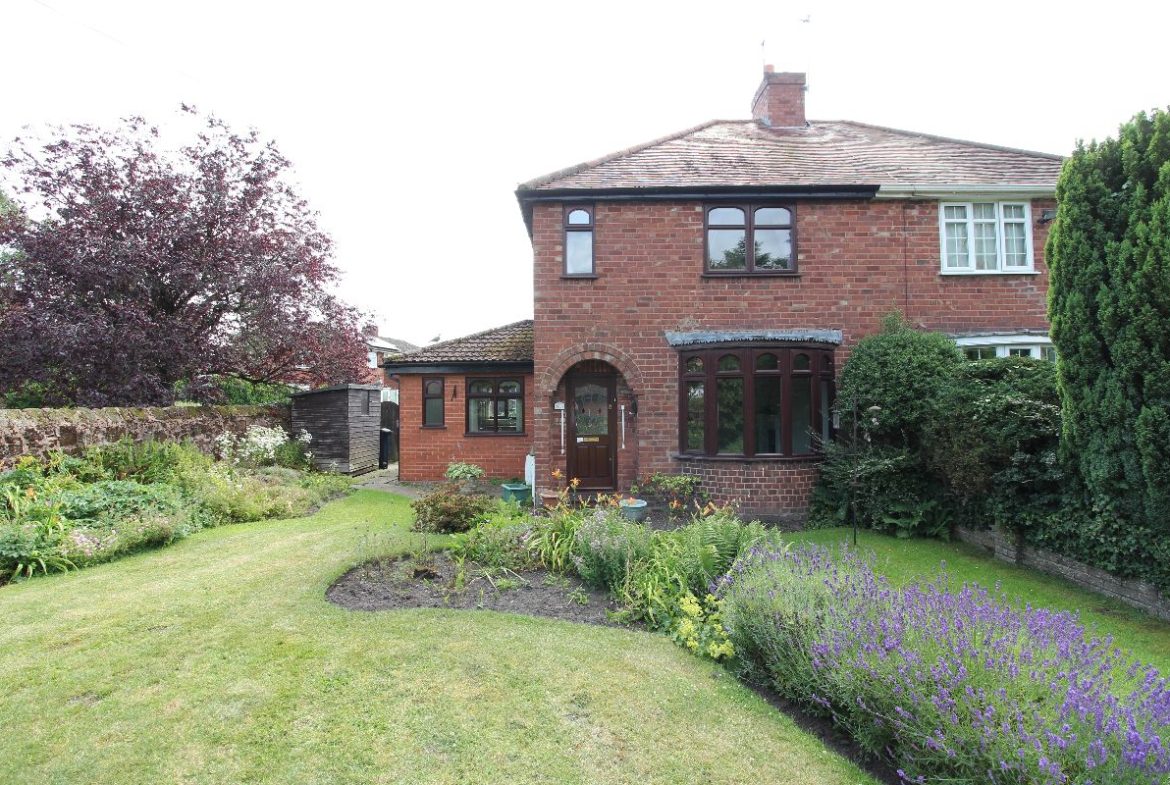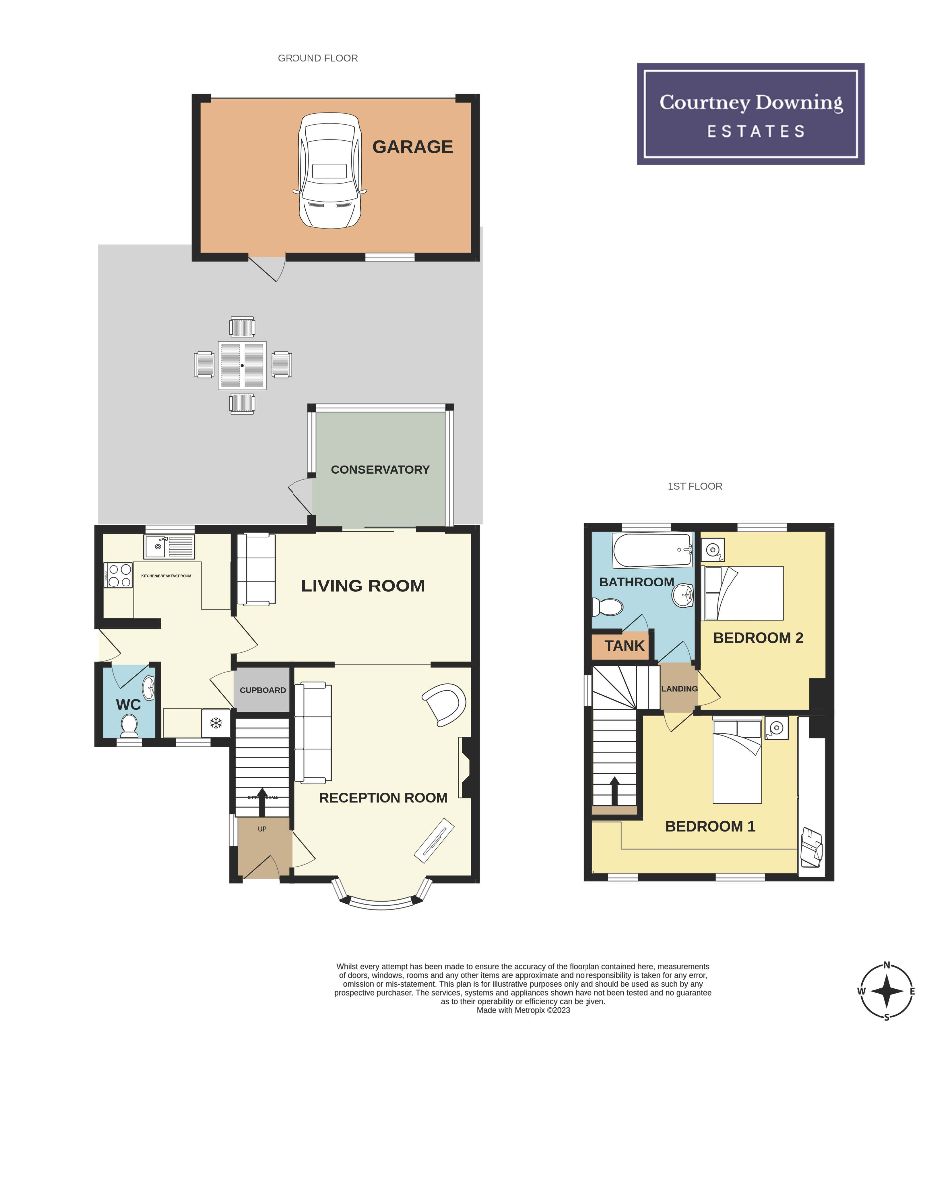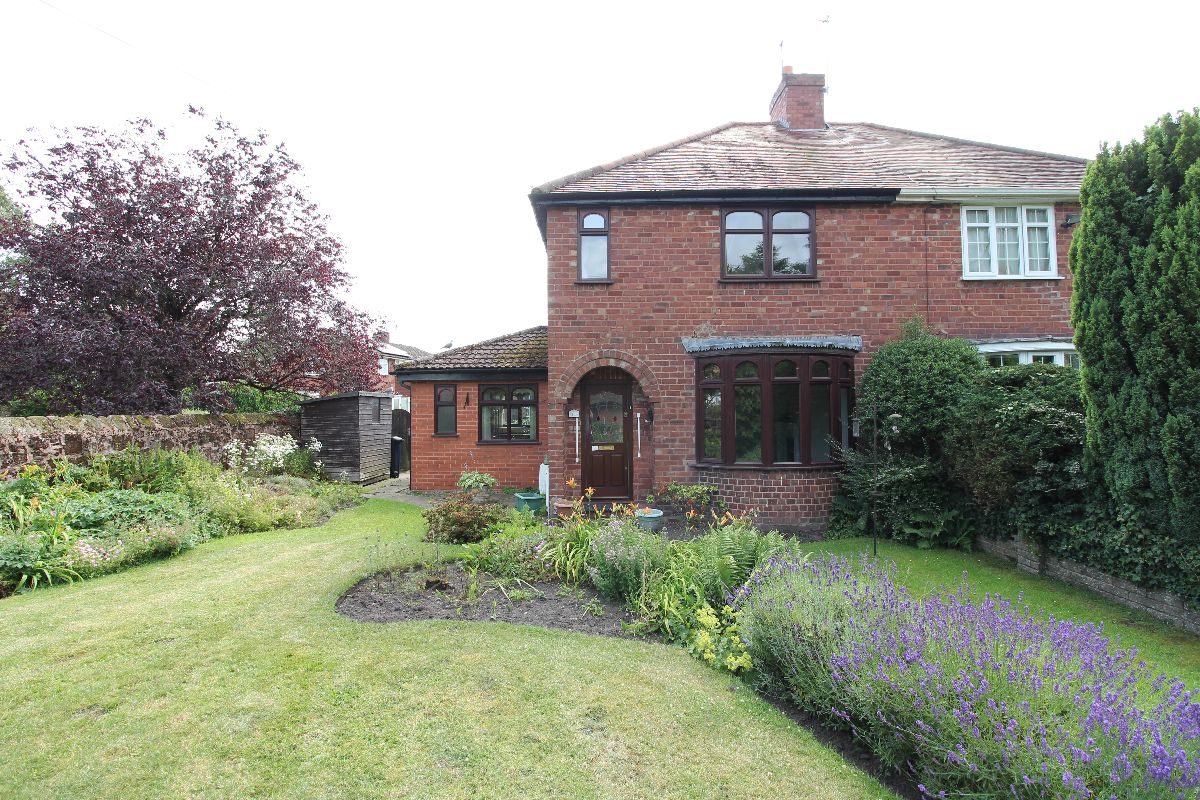Overview
- House
- 2
- 1
Address
Open on Google Maps- Address Station Road, Wolverhampton, West Midlands
- City Wolverhampton
- State/county West Midlands
- Zip/Postal Code WV8 1BY
Details
Updated on April 28, 2024 at 8:54 pm- Price: £230,000
- Bedrooms: 2
- Bathroom: 1
- Property Type: House
- Property Status: SSTC
Description
Lovely 2 bedroom semi detached house
Sought after location of Codsall
Potential for improvements/extension (stpp)
Close to local shops, amenities and train station
Conservatory
Downstairs wc
No upward chain
Lovely 2 bedroom semi detached house in the sought after location of Codsall, with potential for improvements/extension (stpp)
The property comprises- Established front garden, lounge, dining room, conservatory, kitchen, downstairs wc, bathroom, rear garden and garage, double glazing and central heating.
The property is in the popular location of Codsall, close to the local shops, restaurants, pubs, Codsall train station, bus routes and provides easy road access to Wolverhampton and the M54.
Council Tax Band: C
Tenure: Freehold
Front Garden
Established lawned garden with conifers, shrubs and plants, pathway leading to storm porch entrance, side and rear gates.
Entrance Lobby
Double glazed side facing window, stairs to first floor, door to lounge, radiator.
Lounge w: 3.77m x l: 4.31m (w: 12′ 4″ x l: 14′ 2″)
Double glazed front facing bay window and radiator, gas fire and surround, open to dining room.
Dining Room w: 2.76m x l: 4.94m (w: 9′ 1″ x l: 16′ 2″)
Double glazed sliding patio door to conservatory, radiator, door to kitchen.
Conservatory w: 2.46m x l: 2.82m (w: 8′ 1″ x l: 9′ 3″)
Double glazed rear and side facing windows, double glazed side facing door to garden.
Kitchen w: 2.76m x l: 4.31m (w: 9′ 1″ x l: 14′ 2″)
Range of wall and base units, one and half sink and drainer with mixer tap, work surface, double glazed front and rear facing windows, plumbing for a washing machine, radiator, doors to storage cupboard and inner lobby.
(note the kitchen is measured to max and is L-shaped)
Lobby
Doors to wc and upvc door to side access.
Downstairs wc
Double glazed front facing window, low flush wc, radiator.
Landing
Double glazed side facing window, doors leading to bedrooms 1, 2 and bathroom.
Bedroom 1
2 Double glazed front facing windows, radiator.
Bedroom 2 w: 2.68m x l: 3.8m (w: 8′ 10″ x l: 12′ 6″)
Double glazed rear facing window, radiator.
Bathroom
Panel enclosed bath with shower set over, sink and vanity unit, low flush wc, double glazed rear facing window, radiator, door to airing cupboard.
Garden
Paved and gravelled rear garden, door to garage.
Garage w: 4.98m x l: 5.39m (w: 16′ 4″ x l: 17′ 8″)
Electric up and over garage door, rear facing window.
Property Documents
Mortgage Calculator
- Principal & Interest
- Property Tax
- Home Insurance
- PMI




























