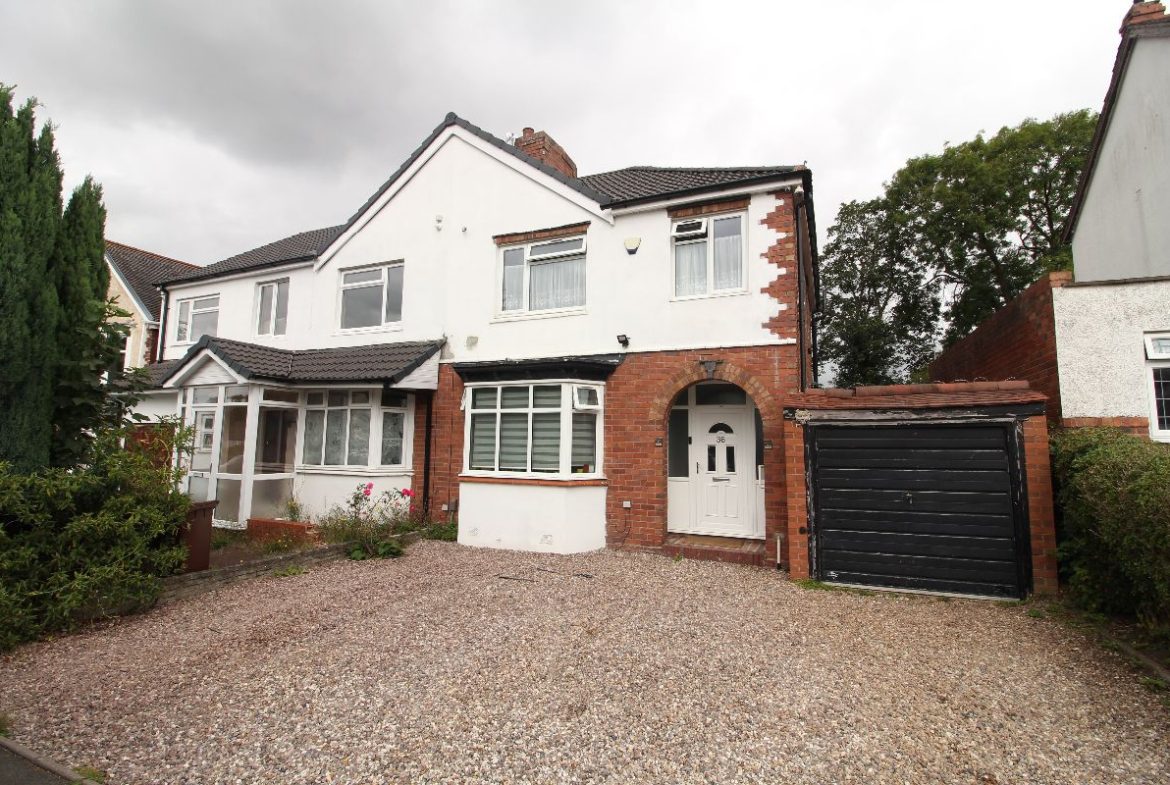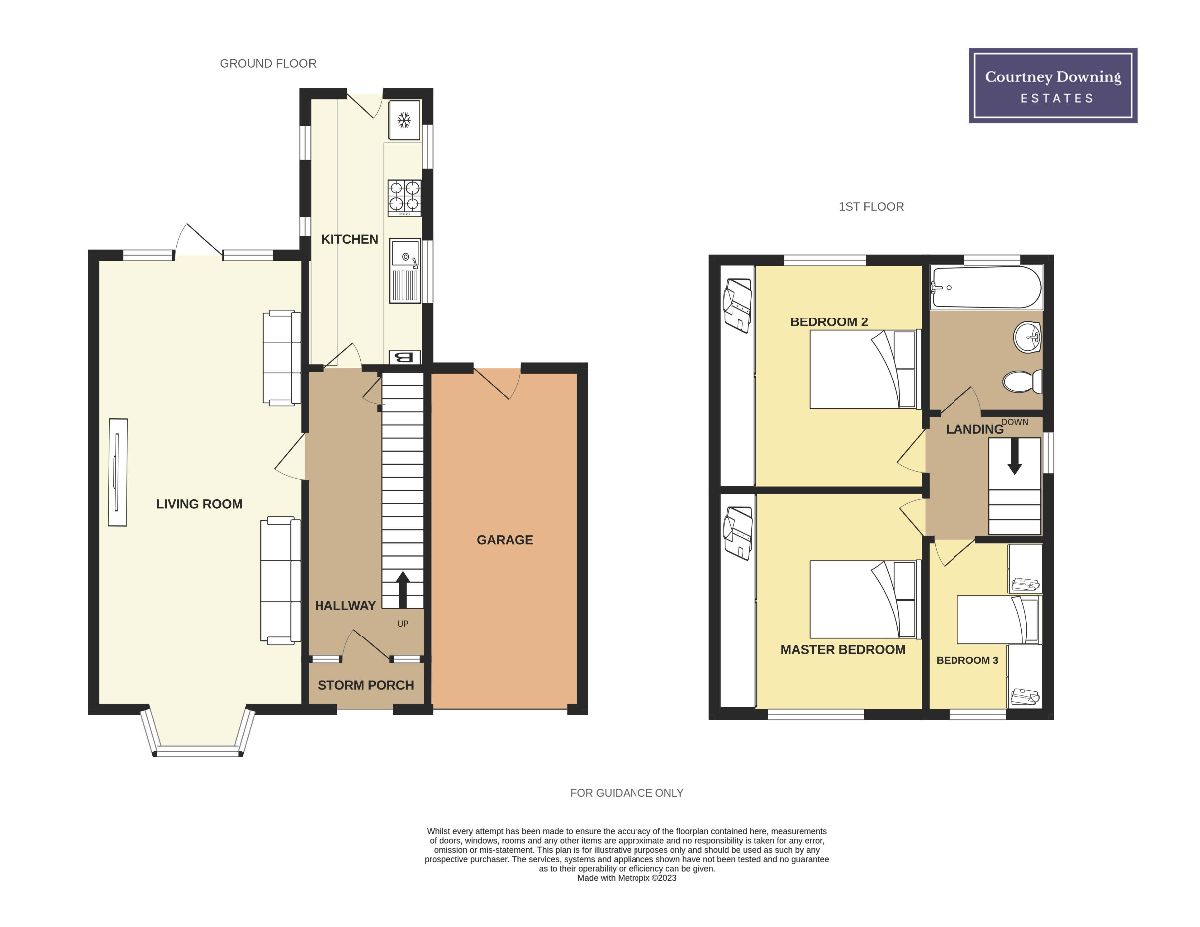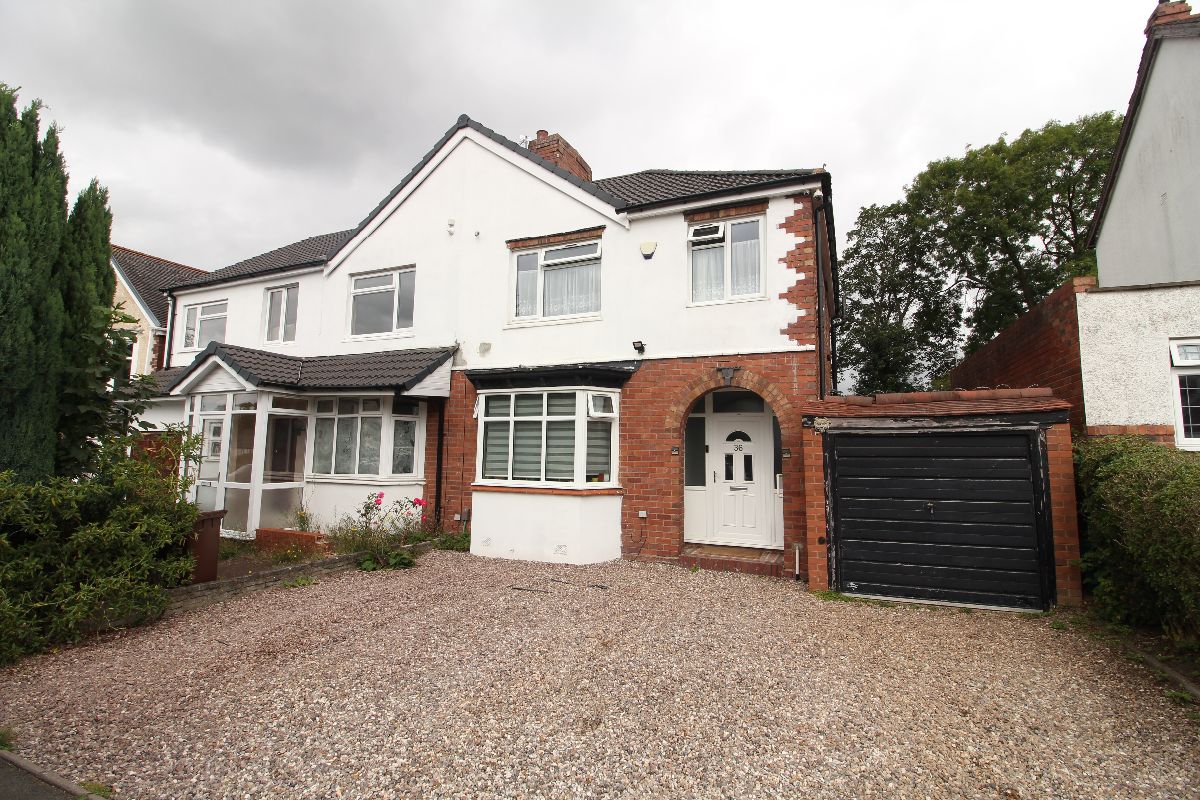Overview
- House
- 3
- 1
Address
Open on Google Maps- Address St. Philips Avenue, Wolverhampton, West Midlands
- City Wolverhampton
- State/county West Midlands
- Zip/Postal Code WV3 7DU
Details
Updated on May 1, 2024 at 7:55 am- Price: £270,000
- Bedrooms: 3
- Bathroom: 1
- Property Type: House
- Property Status: SSTC
Description
Lovely 3 Bedroom semi detached house
Full planning permission for a double side storey extension and single storey rear extension.
Large lounge/diner
Modern kitchen
Modern bathroom
Good size family garden with decked patio area
Large gravelled driveway
Lovely 3 bedroom semi detached family house with planning permission for a double side storey extension and single storey rear extension.
The property comprises- Large gravelled driveway, entrance hall, lounge/diner, modern kitchen, modern bathroom, 3 bedrooms all with fitted bedroom furniture, good size family garden with decked patio area, hard standing off road parking area to the side, double glazing and central heating.
Council Tax Band: C
Tenure: Freehold
Front Garden
Gravelled driveway leading to UPVC front door and garage door to private parking to the side of the house.
Entrance Lobby
Doors to lounge/diner and kitchen, stairs to landing and a double radiator.
Kitchen w: 2.26m x l: 6.15m (w: 7′ 5″ x l: 20′ 2″)
Range of wall and base units, sink and drainer with mixer tap, integral oven, hob and extractor fan, breakfast bar, plumbing for washing machine, boiler cupboard, 3 side facing double glazed windows, UPVC door to garden, wall mounted radiator and a double radiator, ceramic tile flooring.
Lounge/diner w: 3.69m x l: 7.3m (w: 12′ 1″ x l: 23′ 11″)
Front facing double glazed window, double glazed door to garden with windows either side, 2 double radiators.
Landing
Doors to bedroom 1, 2, 3, bathroom and access to the loft.
Bedroom 1 w: 2.78m x l: 3.76m (w: 9′ 1″ x l: 12′ 4″)
Double glazed front facing window, built in wardrobes, double radiator.
Bedroom 2 w: 2.75m x l: 3.48m (w: 9′ x l: 11′ 5″)
Rear facing double glazed window, built in wardrobes, double radiator.
Bedroom 3 w: 2.29m x l: 2.53m (w: 7′ 6″ x l: 8′ 4″)
Front facing double glazed window, range of fitted bedroom furniture, double wardrobe and desk, double radiator.
Bathroom
Panel enclosed bath with mixer tap and shower set, sink and vanity with mixer tap, low flush WC, heated towel rail, rear facing double glazed window.
Loft room
Accessed via a loft ladder, the loft is boarded, carpeted, has electric and a Velux window.
Garden
Slabbed patio area out of the back door leading around the rear of the house, small brick wall with a large turfed area beyond it, slab path with chippings on the left side leading to a decked patio area at the back of the garden. Concrete parking area around the right side of the house with access to the shed and the garage door to front.
Property Documents
Mortgage Calculator
- Principal & Interest
- Property Tax
- Home Insurance
- PMI
























