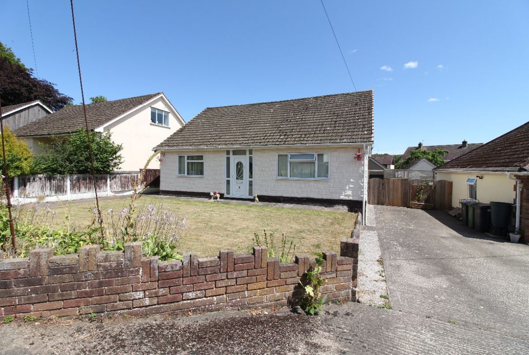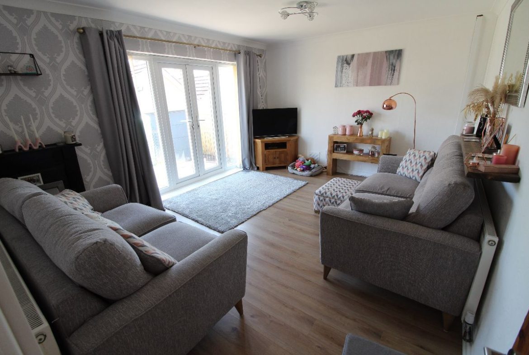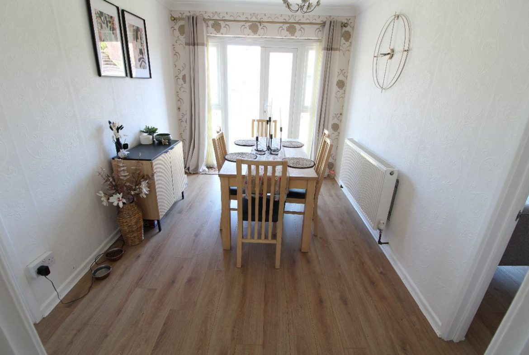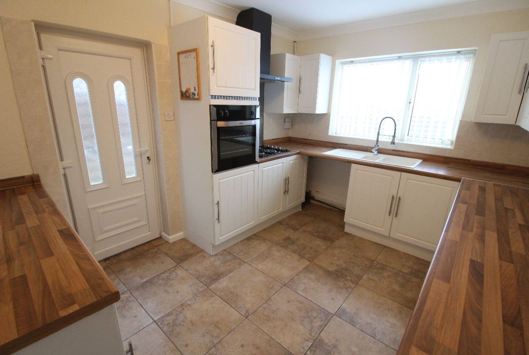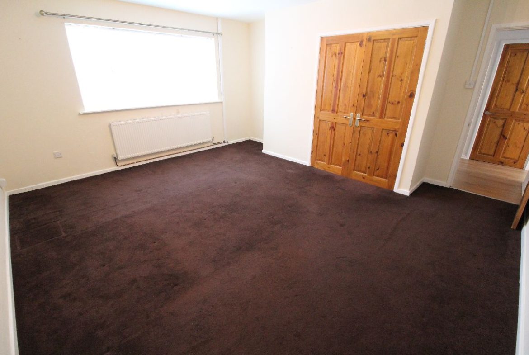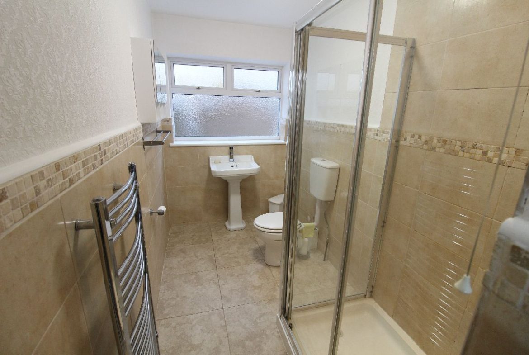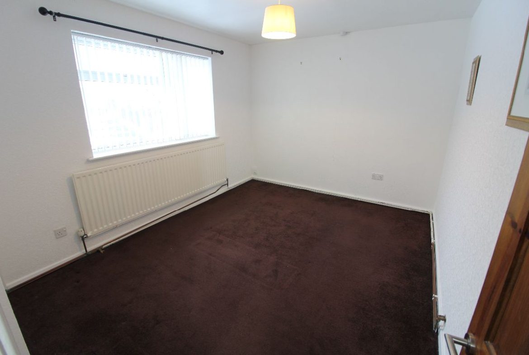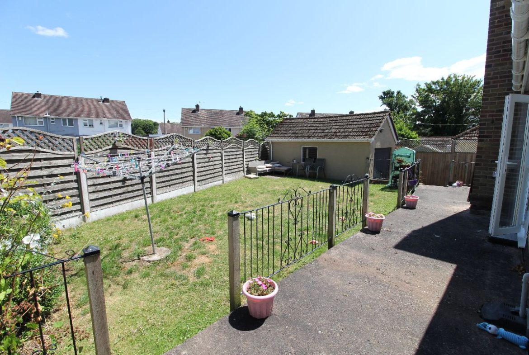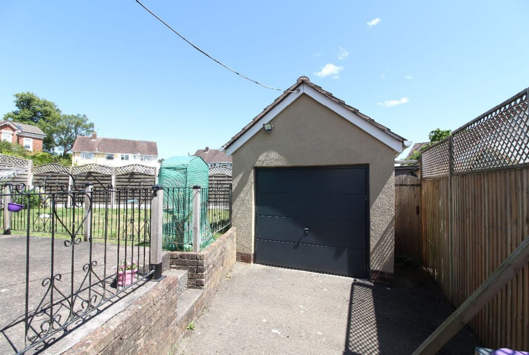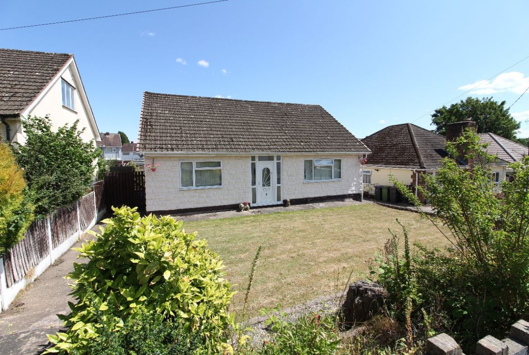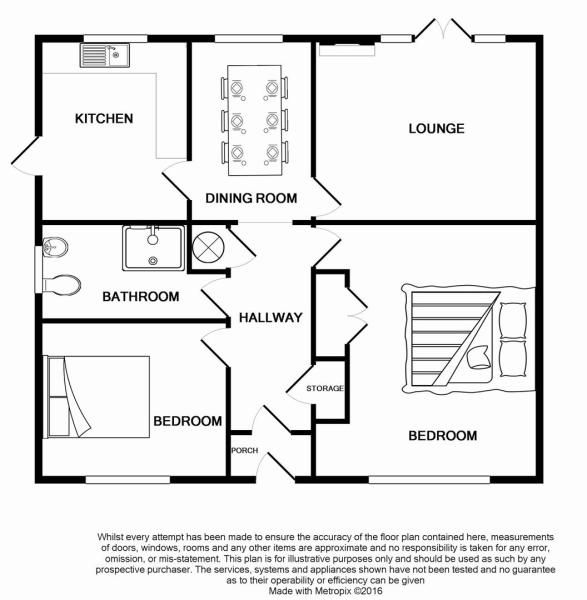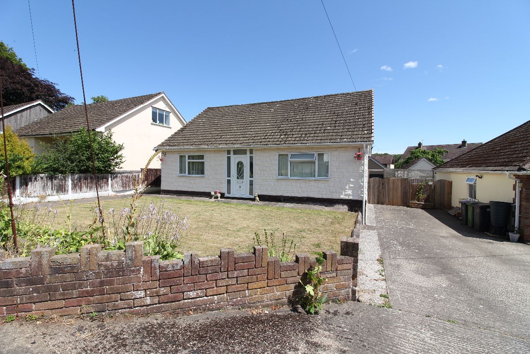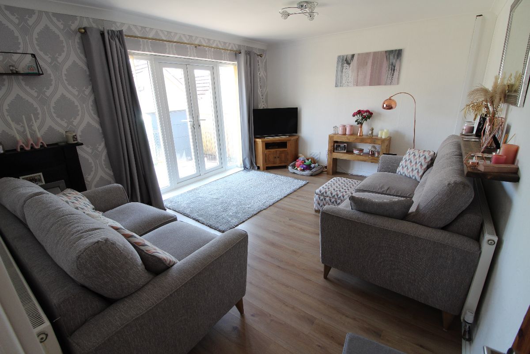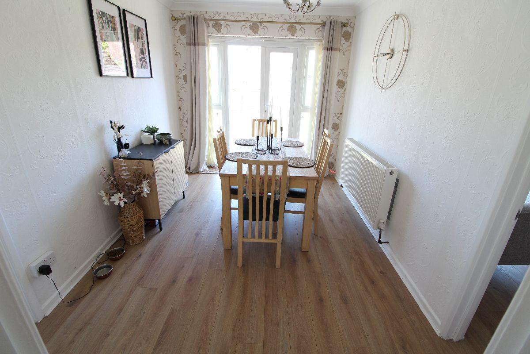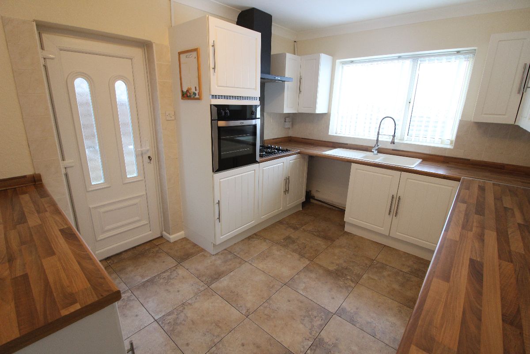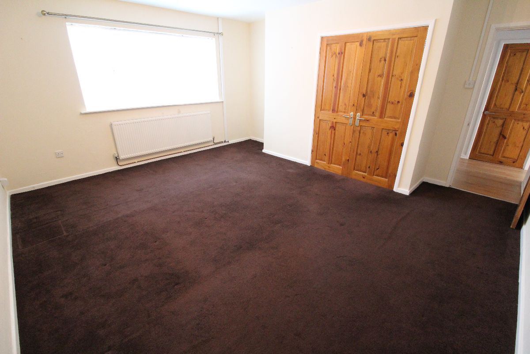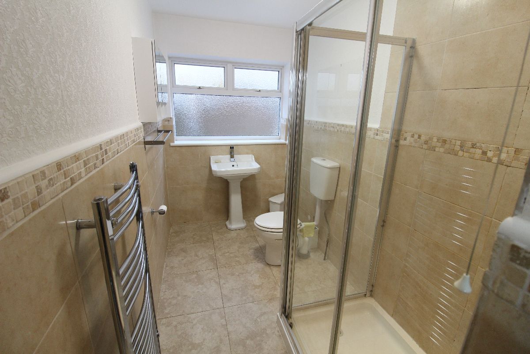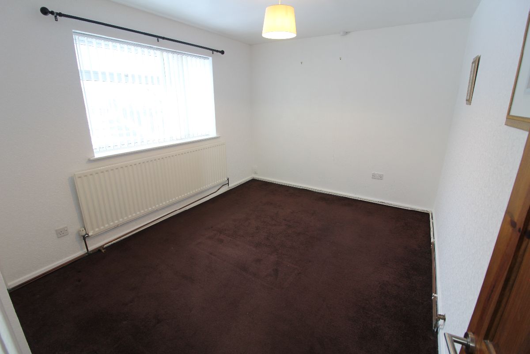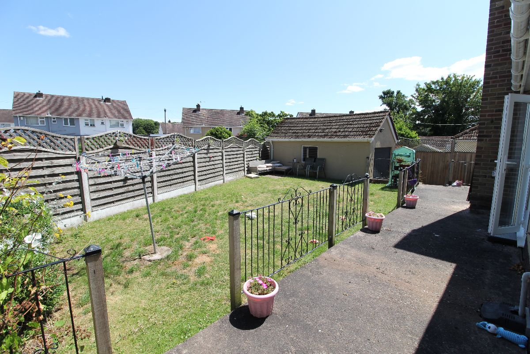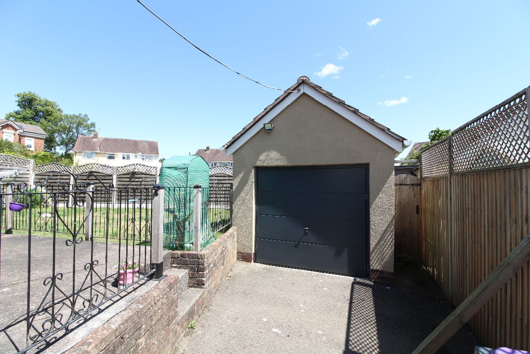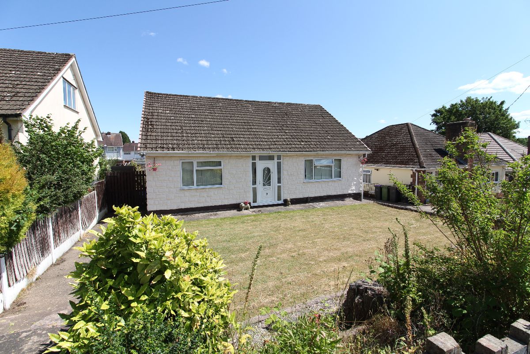Overview
- House
- 2
- 1
Address
Open on Google Maps- Address Lodge Road, Telford, Shropshire
- City Telford
- State/county Shropshire
- Zip/Postal Code TF2 9LR
Details
Updated on July 4, 2025 at 10:40 am- Price: £300,000
- Bedrooms: 2
- Bathroom: 1
- Property Type: House
- Property Status: For Sale
Description
Charming 2-Bedroom Detached Bungalow
Good size rooms throughout
2 Reception rooms
Modern kitchen
Modern shower room
Garage
Double glazing and central heating
This delightful 2-bedroom detached bungalow is set on a lovely, well-proportioned plot and offers spacious, well-laid-out accommodation throughout. Featuring two good-sized bedrooms, generous living areas, and plenty of natural light, this home provides comfortable and versatile living ideal for a variety of buyers. The property also benefits from a peaceful setting with potential for further enhancement, making it a perfect opportunity not to be missed., the property comprises-
Entrance porch, hallway, 2 good size bedrooms, lounge, dining room, modern kitchen, modern shower room, double glazing and central heating, front and rear gardens, garage and a shared driveway.
Council Tax Band: D
Tenure: Freehold
Shared Driveway
Parking options: Driveway, Garage
Garden details: Front Garden, Private Garden, Rear Garden
Front
Driveway providing off road parking and garage access, lawned front garden with pathway leading to-
Entrance Porch
Upvc front facing door, ceramic tiled floor, upvc door to entrance hallway.
Entrance hall
Doors leading to bedrooms 1, 2, shower room and 2 storage cupboards, doorway to dining room, double radiator, laminate effect floor.
Bedroom 1 w: 3.8m x l: 4.84m (w: 12′ 6″ x l: 15′ 11″)
Double glazed front facing window, double built in wardrobe, double radiator.
Bedroom 2 w: 3.05m x l: 3.88m (w: 10′ x l: 12′ 9″)
Double glazed front facing window, radiator,
Dining Room w: 2.59m x l: 3.67m (w: 8′ 6″ x l: 12′ )
Double glazed rear facing French doors to garden, doors leading to kitchen and lounge, double radiator, laminate effect floor.
Shower room
Walk in shower cubicle and thermostatic shower, low flush wc, sink and pedestal with mixer tap, double glazed side facing window, towel radiator, ceramic tiled floor, tiling to splash areas, extractor fan.
Lounge w: 3.65m x l: 4.63m (w: 12′ x l: 15′ 2″)
Double glazed rear facing French doors to garden, double radiator, electric fire and surround, laminate effect floor.
Kitchen w: 2.85m x l: 3.68m (w: 9′ 4″ x l: 12′ 1″)
Range of wall and base units, worksurface, one and half sink and drainer with mixer tap, integral oven, integral fridge and freezer, gas hob and extractor hood, plumbing for a washing machine, double glazed rear facing window, side facing upvc door to side access, double radiator, ceramic tiled floor.
Garage w: 2.63m x l: 5.46m (w: 8′ 8″ x l: 17′ 11″)
Front facing up and over door, lighting and electric points.
Garden
Patio area leading to lawned rear garden enclosed with fence panels to side and rear.
Property Documents
Mortgage Calculator
- Principal & Interest
- Property Tax
- Home Insurance
- PMI

