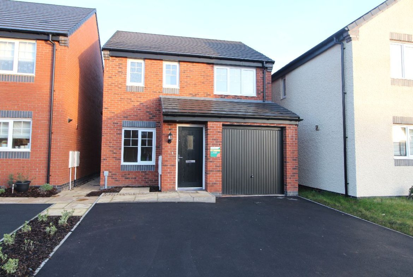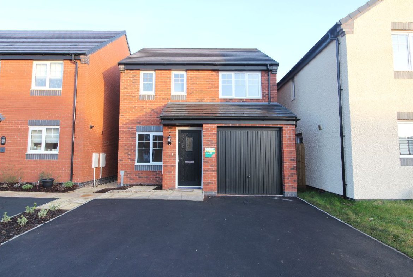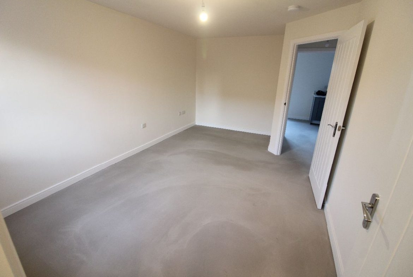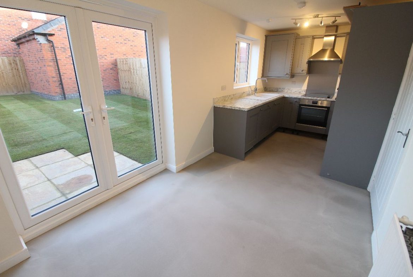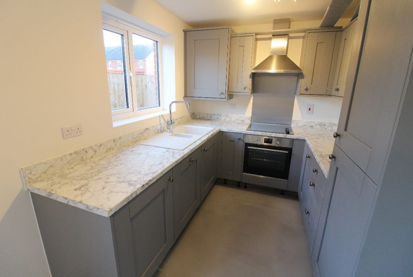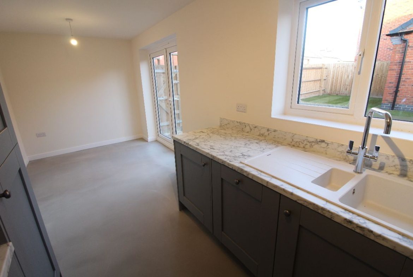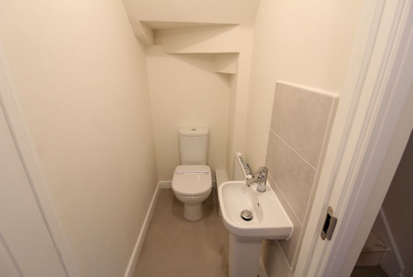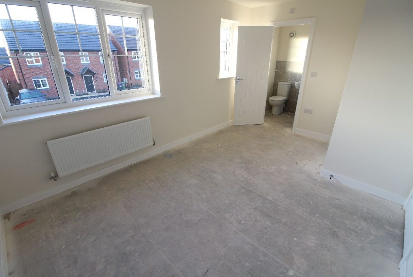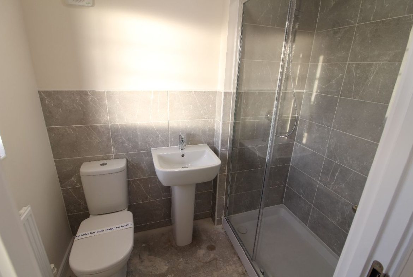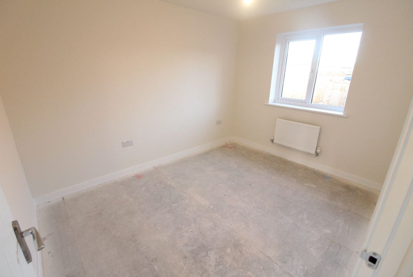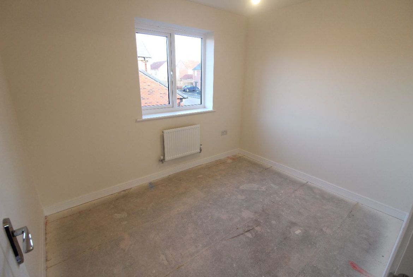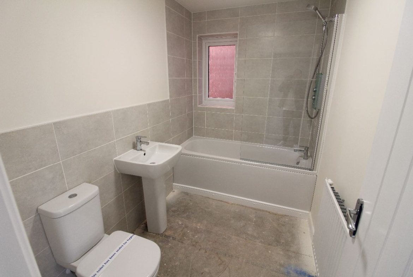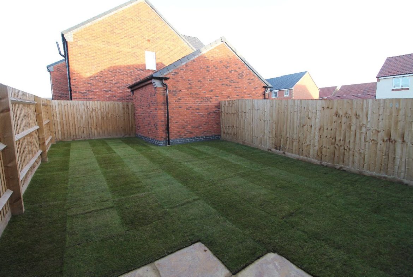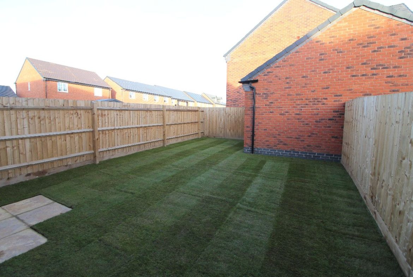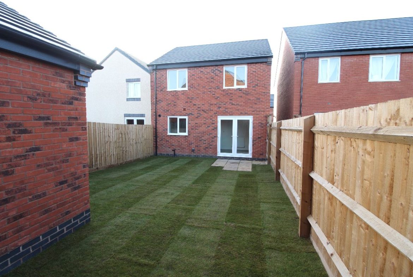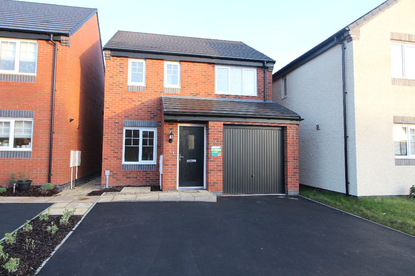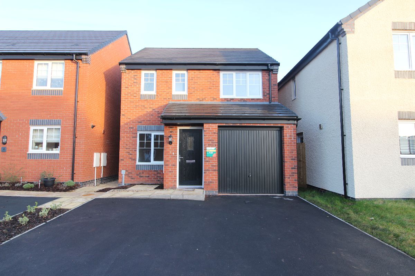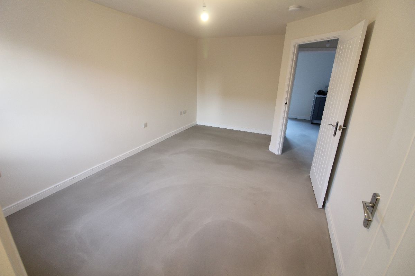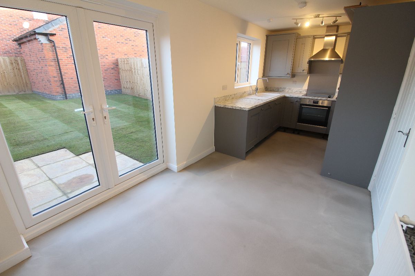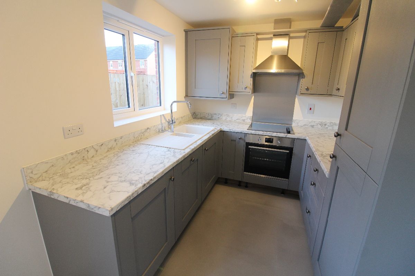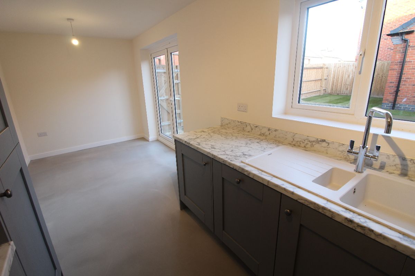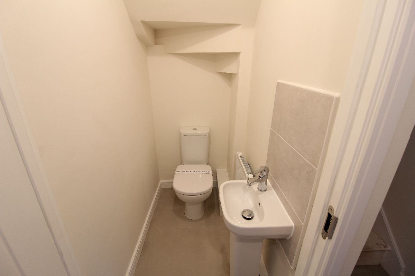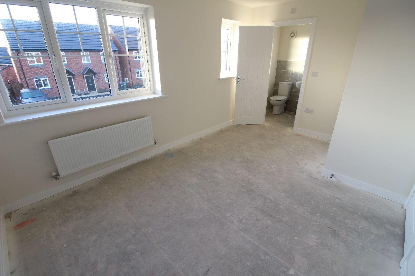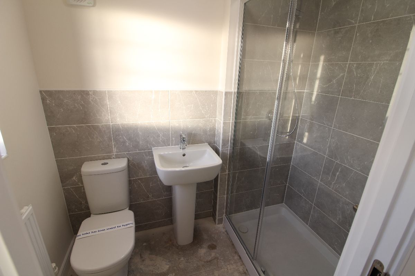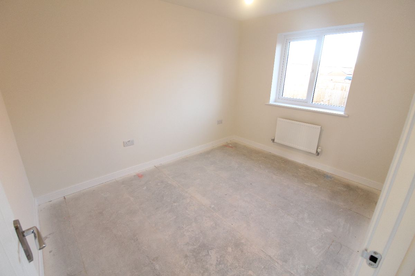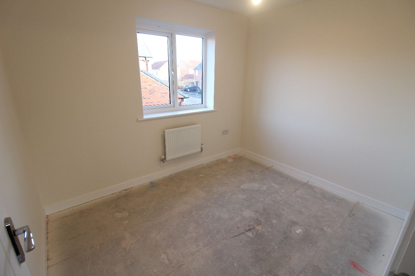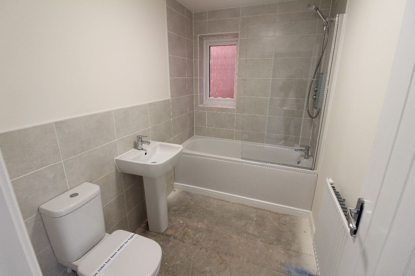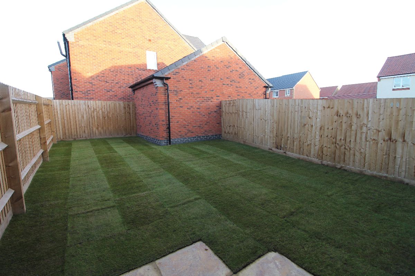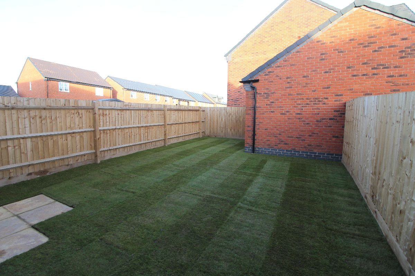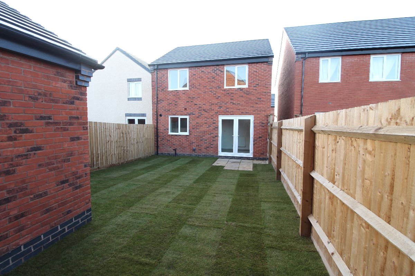Overview
- House
- 3
- 2
Address
Open on Google Maps- Address Holder Grove, Shrewsbury, Shropshire
- City Shrewsbury
- State/county Shropshire
- Zip/Postal Code SY2 5WU
Details
Updated on April 28, 2024 at 1:27 pm- Price: £300,000
- Bedrooms: 3
- Bathrooms: 2
- Property Type: House
- Property Status: For Sale
Description
New build 3 Bedroom detached house
No upward chain
Downstairs wc
Kitchen/diner with several integral appliances
3 Good size bedrooms
En-suite to main bedroom
Family bathroom
Flooring negotiable
Garage, driveway and turfed rear garden
New build 3 bedroom detached house with no upward chain built by Persimmon on the Weir Hill Gardens development, the property comprises- Entrance lobby, lounge, downstairs wc, kitchen/diner with a range of fitted appliances, 3 good size bedrooms with En-suite to main, family bathroom, driveway and garage, enclosed rear garden, double glazing and central heating.
Council Tax Band: D
Tenure: Freehold
Front
Tarmacked driveway providing access to garage and entrance door, side access to gate to rear garden.
Entrance Lobby
Front facing composite door, radiator, door to lounge.
Lounge w: 3.12m x l: 4.93m (w: 10′ 3″ x l: 16′ 2″)
Double glazed front facing window, radiator, door to hallway.
Hall
Doors leading to kitchen/diner and wc, radiator, stairs to first floor.
WC
Low flush wc, sink and pedestal with mixer tap, radiator.
Kitchen/diner w: 2.36m x l: 5.71m (w: 7′ 9″ x l: 18′ 9″)
Range of wall and base units, worksurface, one and half sink and drainer with a mixer tap, electric hob, oven and extractor hood, integral fridge, freezer, dishwasher and washing machine, double glazed rear facing window, double glazed rear facing French doors to garden, radiator.
Landing
Doors leading to bedrooms 1, 2, 3, bathroom and airing cupboard, loft access.
Bedroom 1 w: 2.95m x l: 4.36m (w: 9′ 8″ x l: 14′ 4″)
2 Double glazed front facing windows, radiator, door to En-suite.
En-suite
Shower cubicle with thermostatic shower over, low flush wc, sink and pedestal with mixer tap, double glazed front facing window, radiator, tiled to splash areas, extractor fan.
Bedroom 2 w: 2.66m x l: 3.44m (w: 8′ 9″ x l: 11′ 3″)
Double glazed rear facing window, radiator.
Bedroom 3 w: 2.41m x l: 3.01m (w: 7′ 11″ x l: 9′ 11″)
Double glazed rear facing window, radiator.
Bathroom
Double ended panel enclosed bath with electric shower over, low flush wc, sink and pedestal with mixer tap, radiator, tiled to splask areas, extractor fan.
Garage w: 2.41m x l: 4.9m (w: 7′ 11″ x l: 16′ 1″)
Electric socket point, front facing up and over door.
Rear Garden
Paved patio area, lawned garden to rear, fence panels to sides and rear, side gate to access to front.
Property Documents
Mortgage Calculator
- Principal & Interest
- Property Tax
- Home Insurance
- PMI

