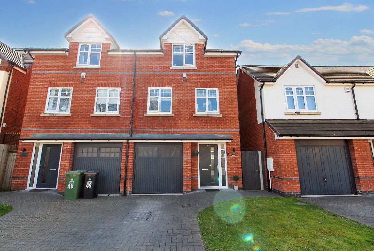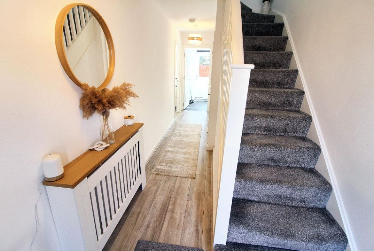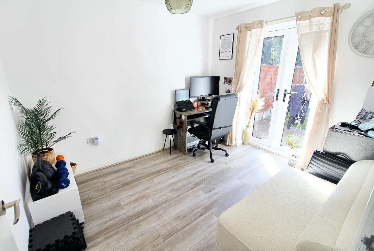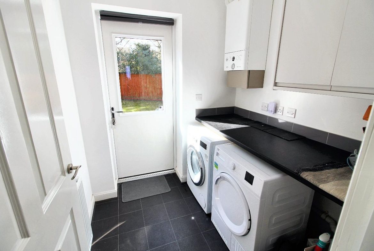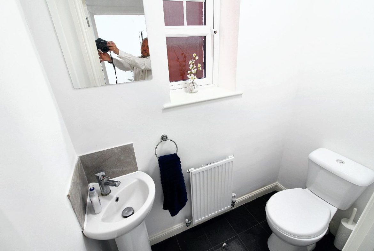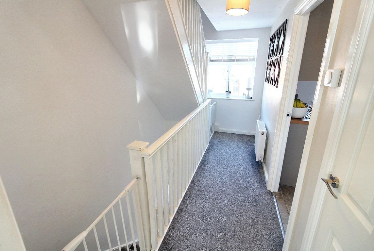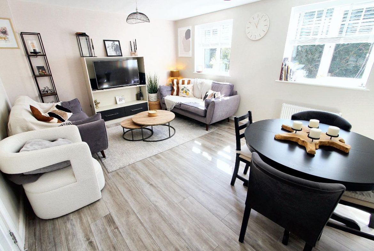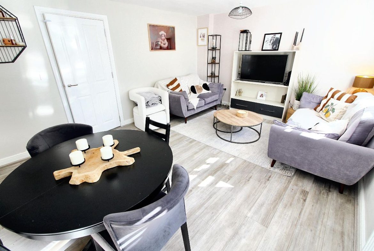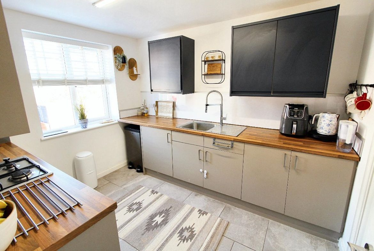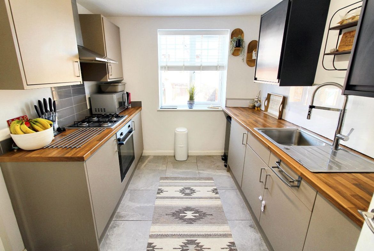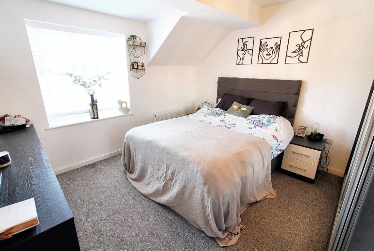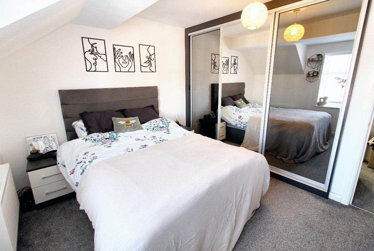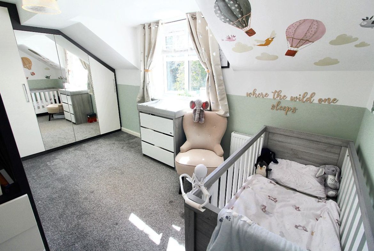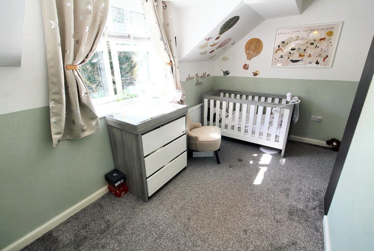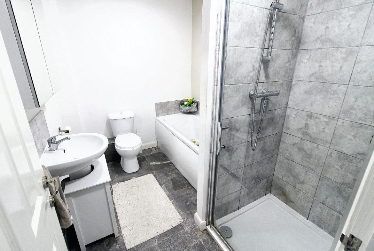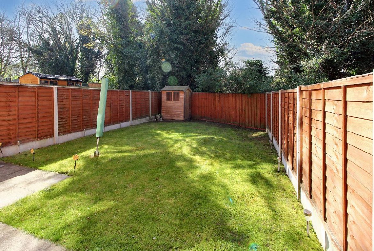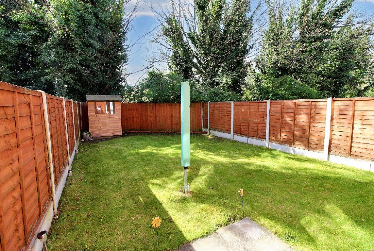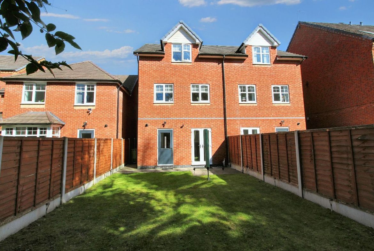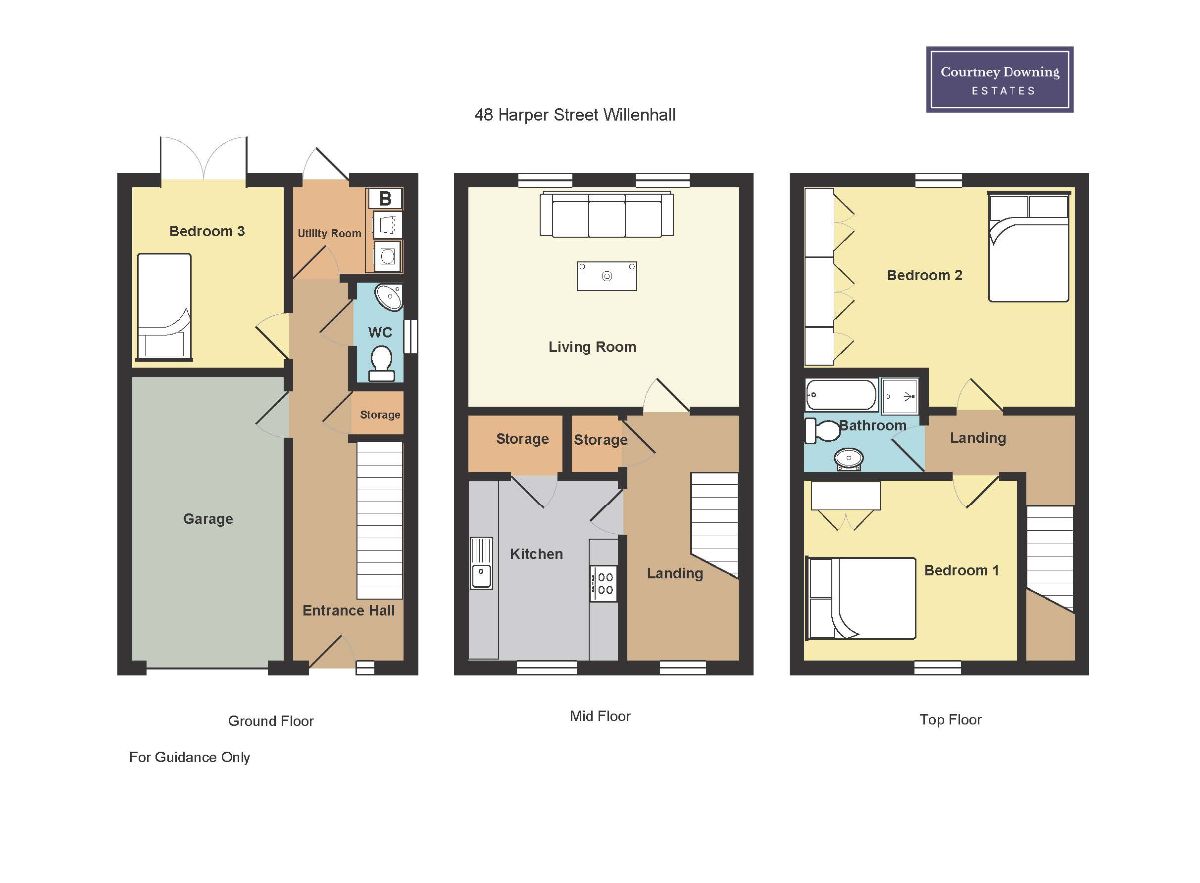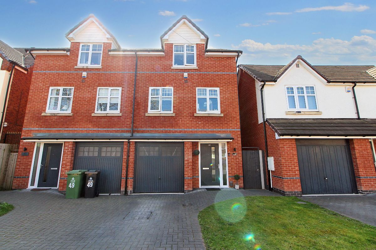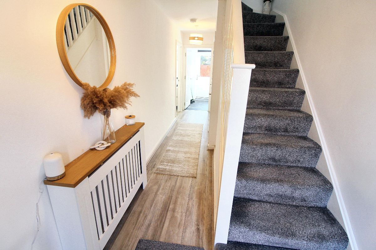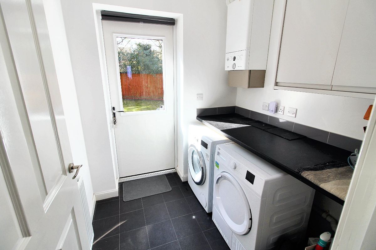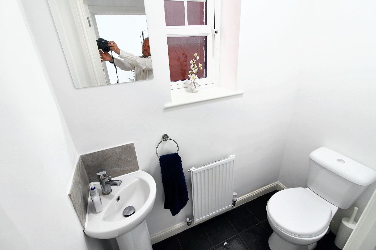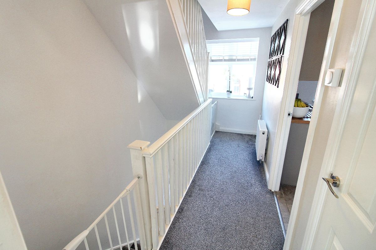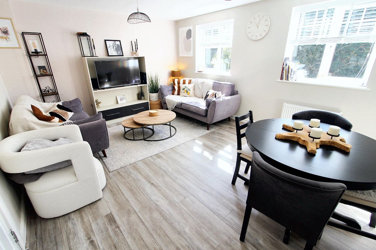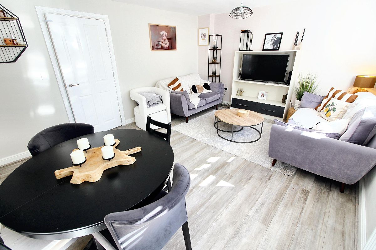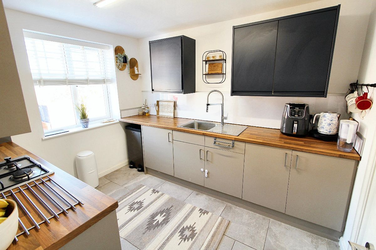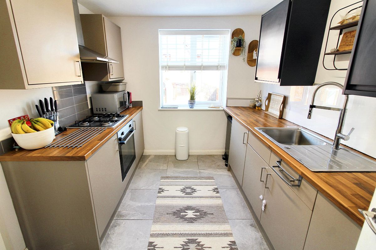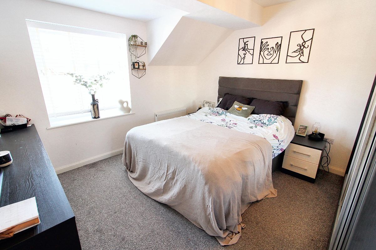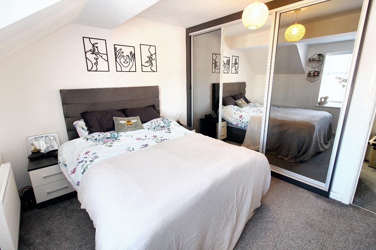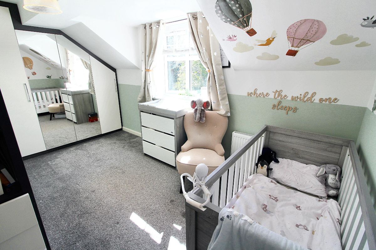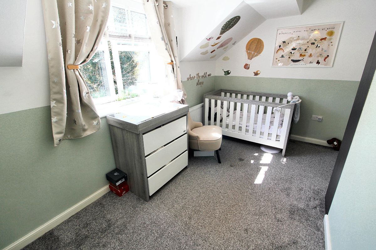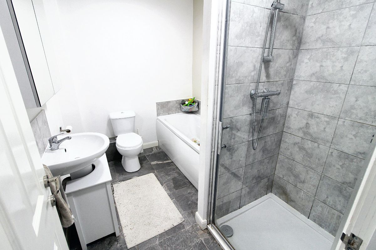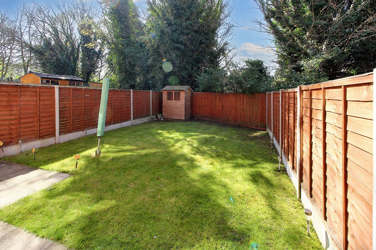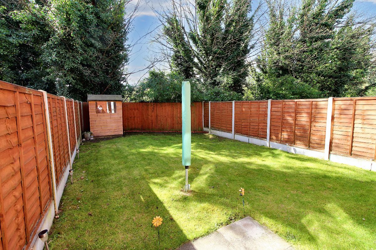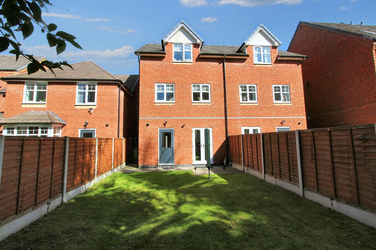Overview
- House
- 3
- 1
Address
Open on Google Maps- Address Harper Street, Willenhall, West Midlands
- City Willenhall
- State/county West Midlands
- Zip/Postal Code WV13 1SW
Details
Updated on June 4, 2025 at 11:16 pm- Price: £250,000
- Bedrooms: 3
- Bathroom: 1
- Property Type: House
- Property Status: For Sale
Description
Immaculate 3 bedroom semi detached 3 storey property
Lounge/diner
Modern kitchen
Modern bathroom suite
Downstairs wc
Utility
Driveway and garage
Beautiful 3 bedroom semi detached 3 storey townhouse, the property is in immaculate condition and comprises- Entrance hall, downstairs wc, utility, bedroom 3 (or useful office room) to the 1st floor, lounge/diner, modern fitted kitchen, to the 2nd floor, bedrooms 1 & 2, modern bathroom with bath and separate shower cubicle, driveway, garage, lawned front and enclosed private rear garden, double glazing and central heating.
The property is close to local amenities, supermarkets, schools and Willenhall town, with just a short walk into Willenhall Memorial Park, local road networks connecting to Wolverhampton, the Black country route and M6.
Council Tax Band: B
Tenure: Freehold
Parking options: Driveway, Garage
Garden details: Front Garden, Private Garden, Rear Garden
Front
Block paved driveway providing off road parking and garage access, lawned front, access to composite front door leading to-
Entrance hall
Doors leading to bedroom 3, downstairs wc, utility and storage cupboard, laminate effect floor, double radiator & cover, alarm panel, stairs to 1st floor.
Bedroom 3 w: 2.65m x l: 3.08m (w: 8′ 8″ x l: 10′ 1″)
Double glazed rear facing French doors to garden, double radiator, laminate effect floor.
Utility
Worksurface, wall units, plumbing for a washing machine, space for a tumble dryer, wall mounted boiler, radiator, vinyl flooring, extractor fan, composite rear facing door to garden.
Downstairs wc
Low flush wc, sink and pedestal with mixer tap, double glazed side facing window, radiator, vinyl flooring, extractor fan.
Landing
Doors leading to lounge/diner, kitchen and storage cupboard, double glazed front facing window, double radiator, stairs to 2nd floor.
Lounge/diner w: 3.73m x l: 4.66m (w: 12′ 3″ x l: 15′ 3″)
2 Double glazed rear facing windows, 2 double radiators, laminate effect floor.
Kitchen w: 2.57m x l: 3.11m (w: 8′ 5″ x l: 10′ 2″)
Range of wall and base units, worksurface, sink and drainer with extendable mixer tap, gas hob, oven and extractor hood, double glazed front facing window, double radiator, ceramic tiled floor, door to storage cupboard.
SECOND FLOOR:
Doors leading to bedrooms 1, 2 and bathroom, loft access (part boarded)
Bedroom 1 w: 2.96m x l: 3.66m (w: 9′ 9″ x l: 12′ )
Double glazed front facing window, triple built in mirrored wardrobes, double radiator.
Bedroom 2 w: 2.12m x l: 4.04m (w: 6′ 11″ x l: 13′ 3″)
Double glazed rear facing window, fitted mirrored bedroom furniture, double radiator.
Bathroom
Panel enclosed bath with mixer tap, separate shower cubicle and thermostatic shower, sink and pedestal with mixer tap, low flush wc, radiator, extractor fan, ceramic tiled floor.
Rear Garden
Paved patio area, lawned garden enclosed with fence panels to sides and rear, side gate to front.
Garage w: 2.42m x l: 4.94m (w: 7′ 11″ x l: 16′ 2″)
Front facing up and over door.
Property Documents
Mortgage Calculator
- Principal & Interest
- Property Tax
- Home Insurance
- PMI

