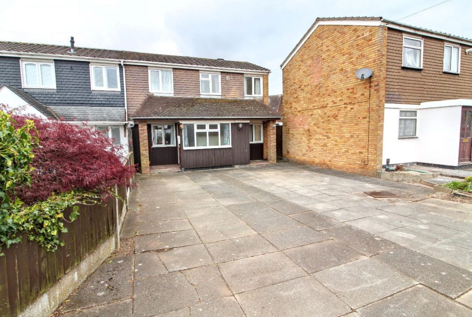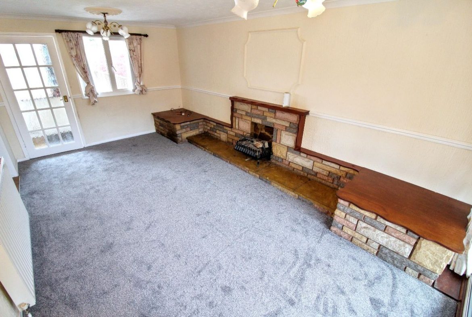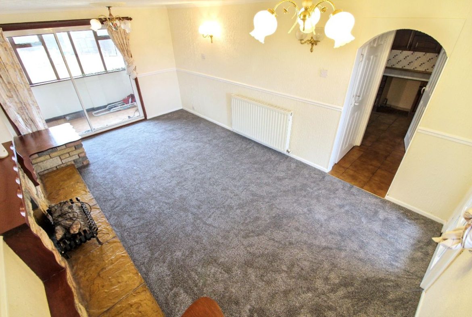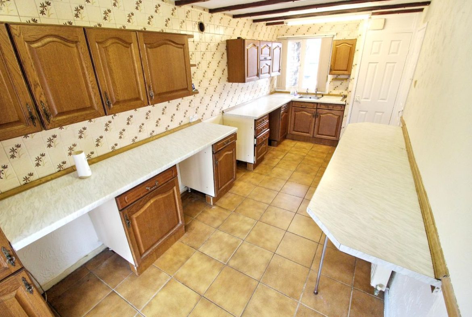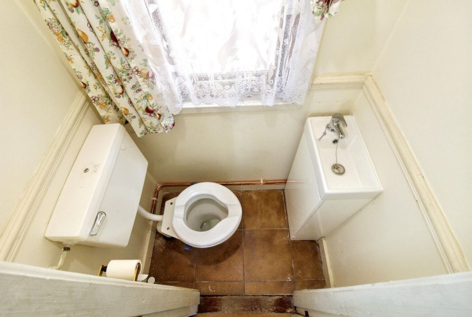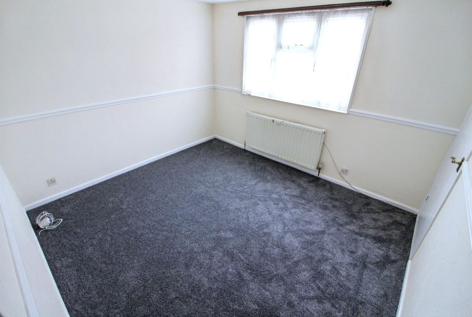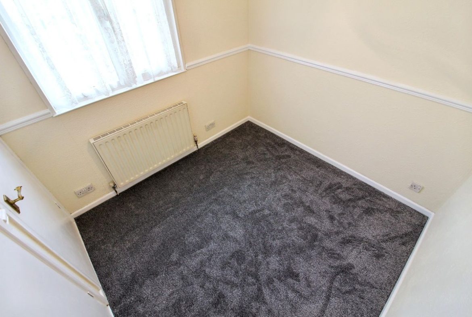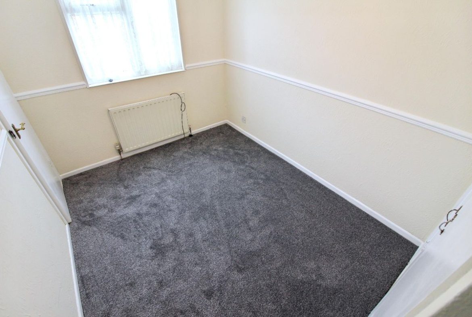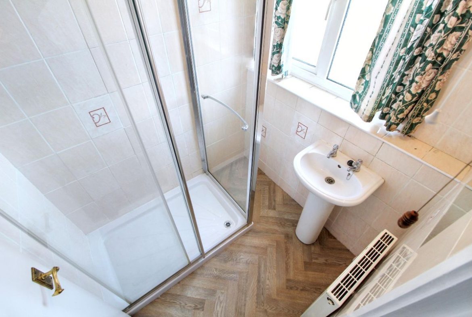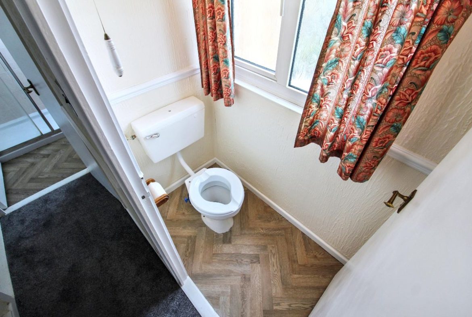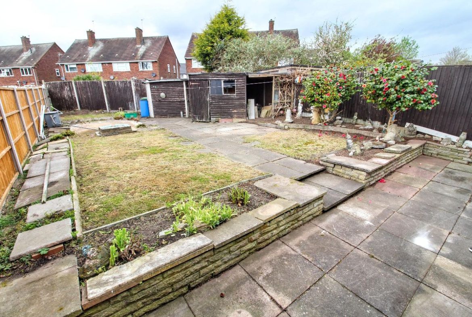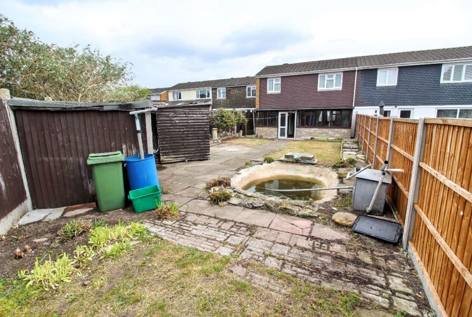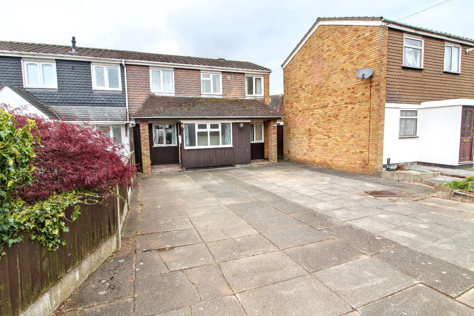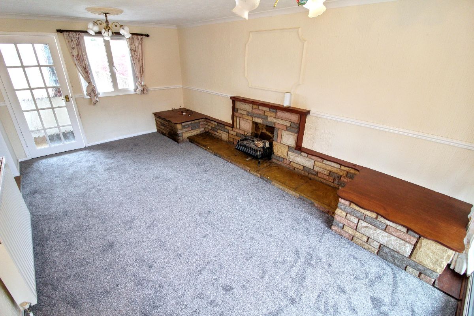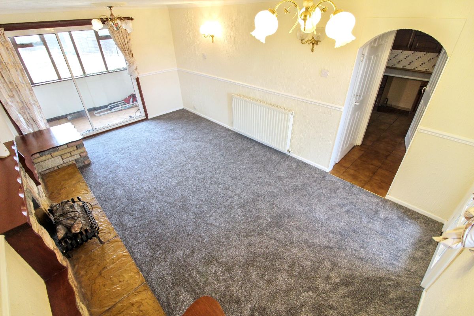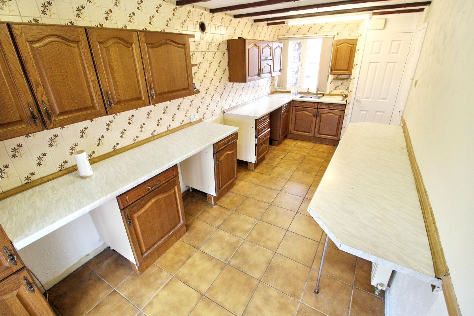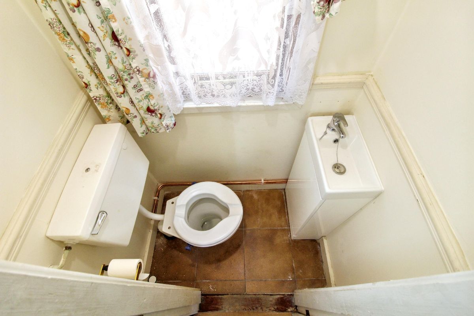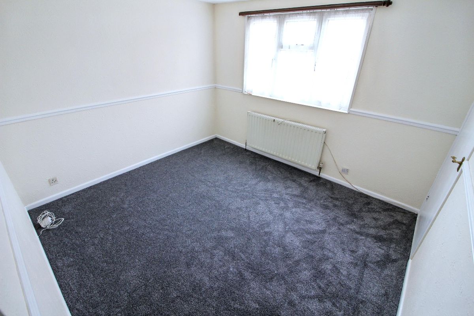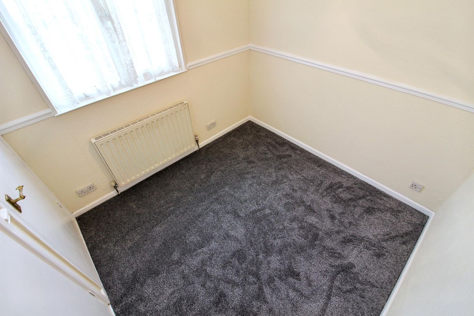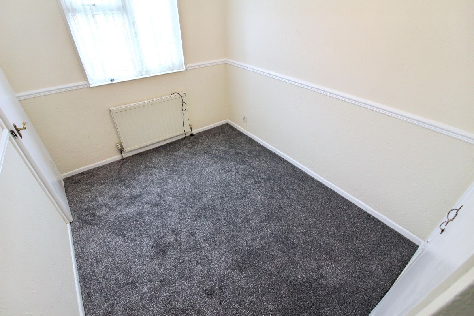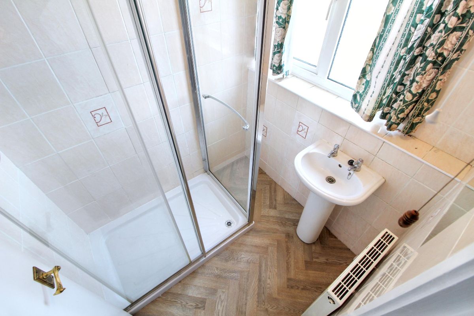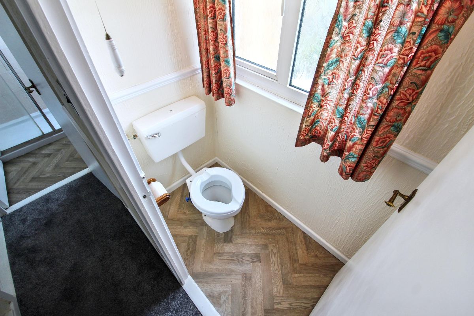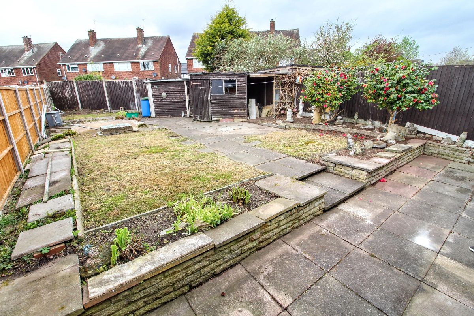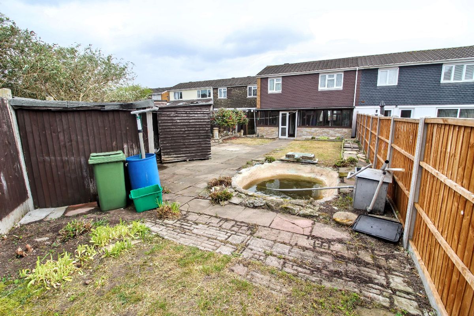Overview
- House
- 3
- 1
Address
Open on Google Maps- Address Ecclestone Road, Wolverhampton, West Midlands
- City Wolverhampton
- State/county West Midlands
- Zip/Postal Code WV11 2QG
Details
Updated on July 1, 2025 at 8:23 am- Price: £1,150/pcm
- Bedrooms: 3
- Bathroom: 1
- Property Type: House
- Property Status: For Rent
Description
3 Bedroom semi detached property
Available immediately
Long term let basis
Good size lounge
Breakfast kitchen
Downstairs wc
Driveway providing ample parking
Good size rear garden
*3 Bedroom semi detached house in the popular location of Ashmore Park, Wednesfield.* Available immediately on a long term let basis.
The property consists of- Driveway providing ample off road parking, entrance porch and downstairs wc, good size lounge, breakfast kitchen, conservatory, 1st floor shower room, separate wc, 3 bedrooms, good size and enclosed rear garden, mostly double glazed and centrally heated.
Council Tax Band: A
Parking options: Driveway
Garden details: Enclosed Garden, Private Garden, Rear Garden
Front
Driveway providing ample off road parking.
Entrance Porch
Side facing front door, double glazed front facing window, wall and base storage units, doors leading to lounge and wc, radiator.
Downstairs wc
Double glazed side facing window, low flush wc, quarry tiled floor.
Lounge w: 3.33m x l: 5.53m (w: 10′ 11″ x l: 18′ 2″)
Double glazed front facing window, radiator, double glazed sliding door to conservatory, archway to inner lobby.
Lobby
Doors leading to under stairs storage cupboard, further storage cupboard and breakfast kitchen.
Breakfast/Kitchen w: 2.4m x l: 5.49m (w: 7′ 10″ x l: 18′ )
Range of wall and base units, worksurface, sink and drainer, double glazed front facing window, breakfast bar, plumbing for a washing machine, radiator, double glazed sliding door to conservatory, door to lobby area.
Conservatory
Rear and side facing windows, rear facing doors to garden.
Lobby
Door to conservatory, stairs to first floor.
Landing
Doors leading to bedrooms 1, 2, 3, shower room, wc and airing cupboard.
Bedroom 1 w: 3.06m x l: 3.39m (w: 10′ x l: 11′ 1″)
Double glazed rear facing window, door to cupboard, radiator.
Bedroom 2 w: 2.46m x l: 2.96m (w: 8′ 1″ x l: 9′ 9″)
Double glazed rear facing window, doors to a single and double cupboards, radiator.
Bedroom 3 w: 2.36m x l: 2.47m (w: 7′ 9″ x l: 8′ 1″)
Double glazed front facing window, door to storage cupboard, radiator.
Garden
Paved patio area leading to lawned garden enclosed with fence panels to sides and rear, further paved area housing 2 garden sheds and an ornamental pond.
Property Documents
Mortgage Calculator
- Principal & Interest
- Property Tax
- Home Insurance
- PMI

