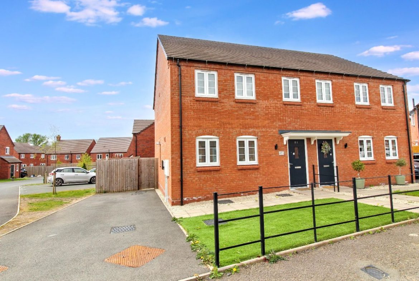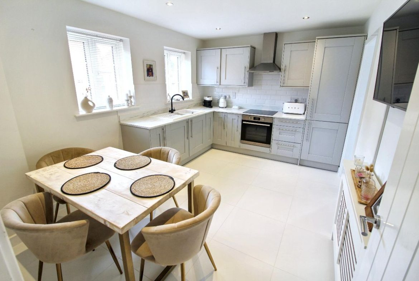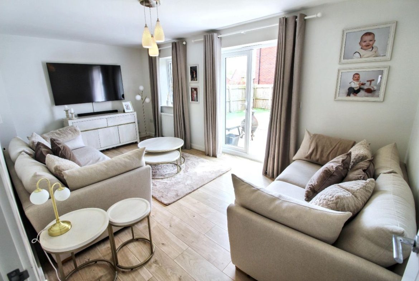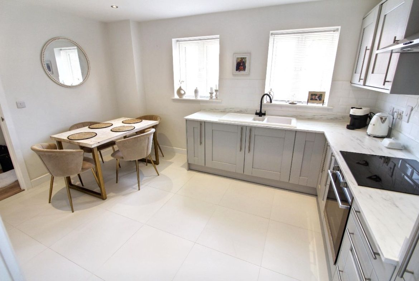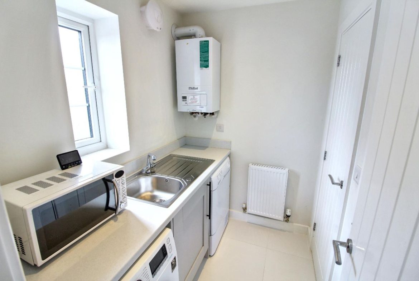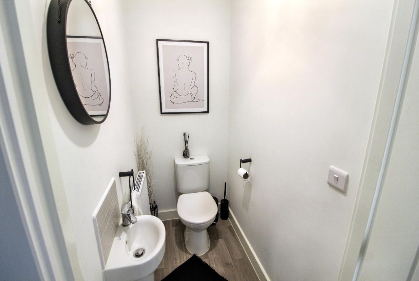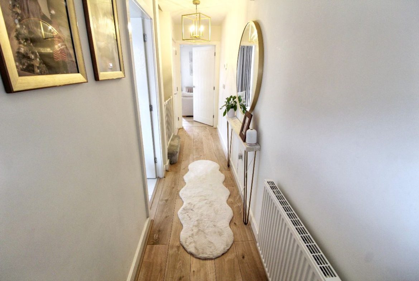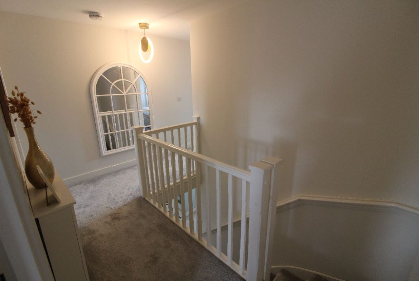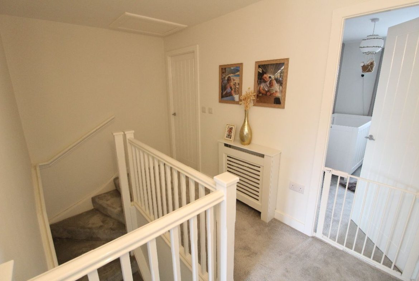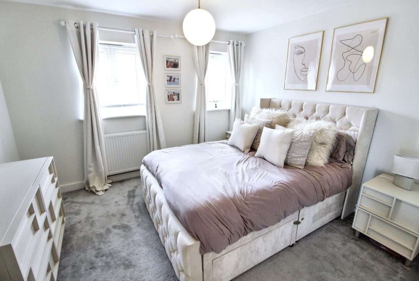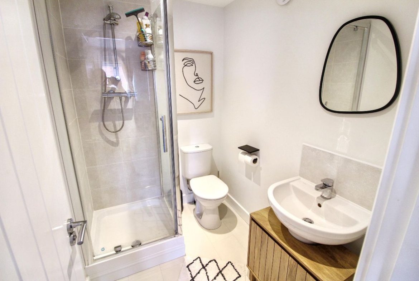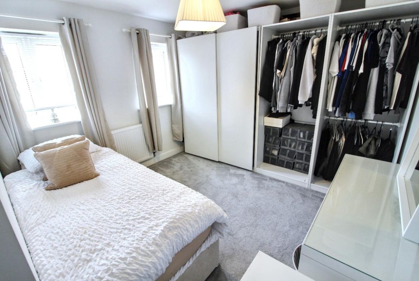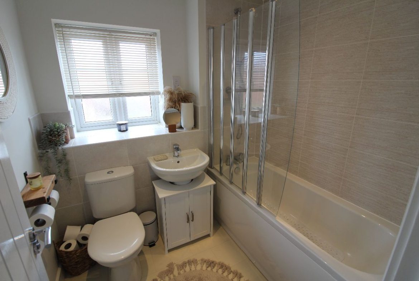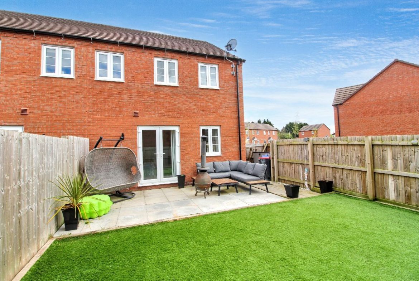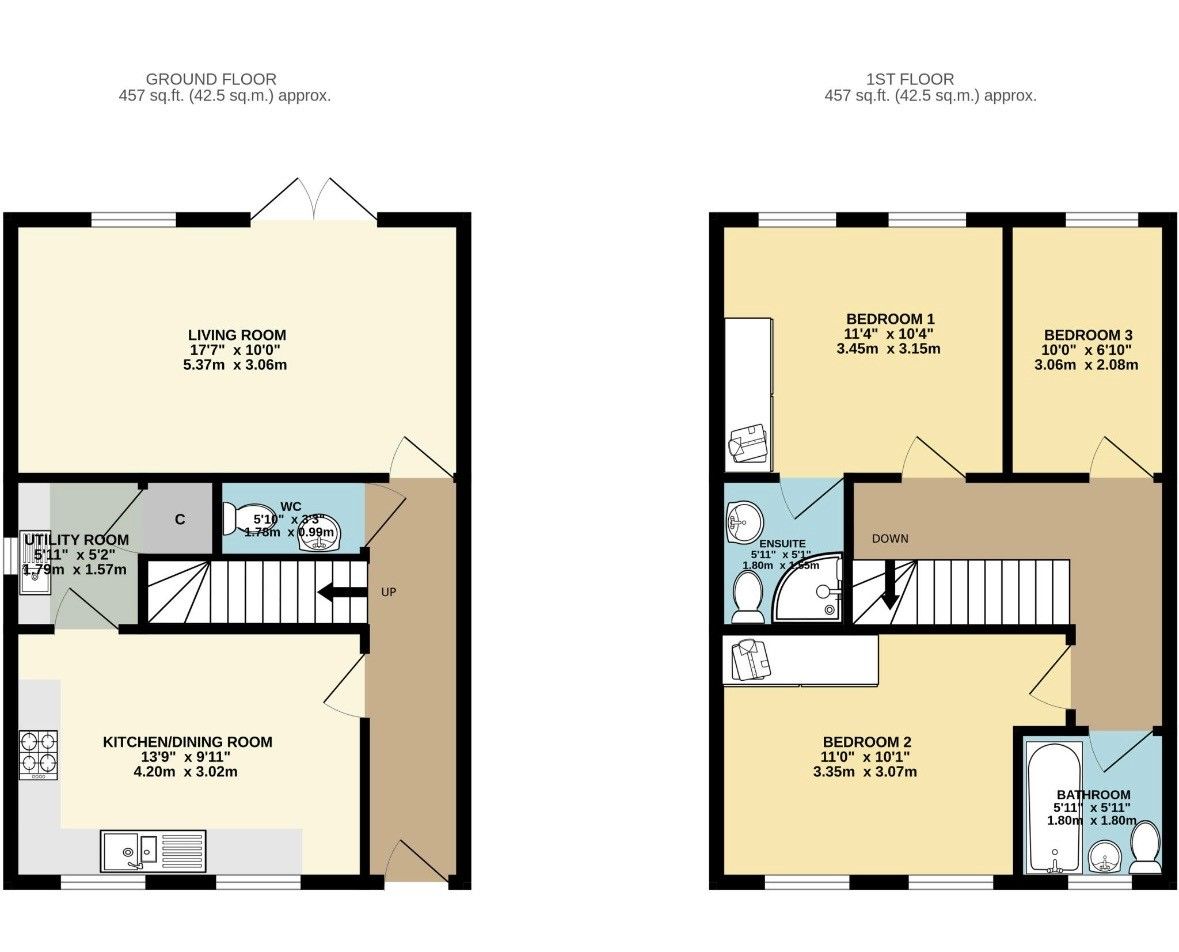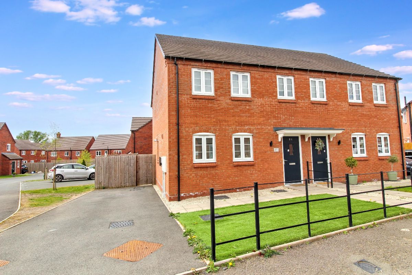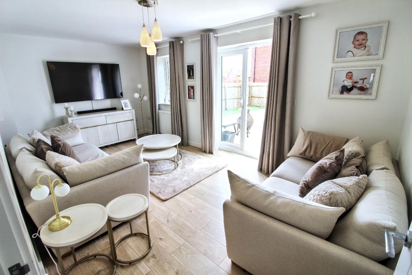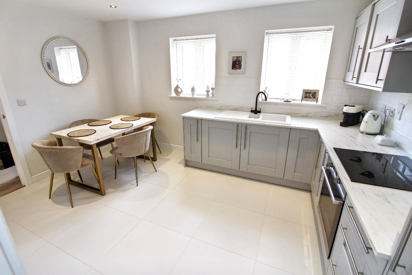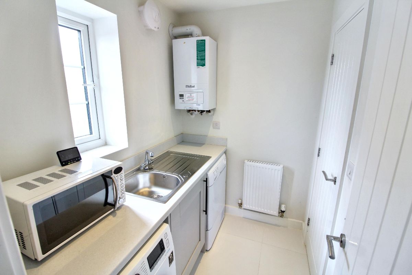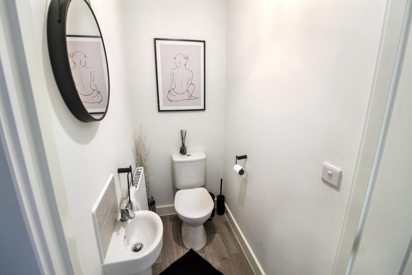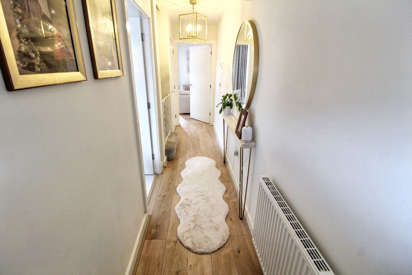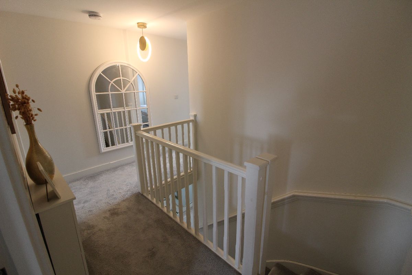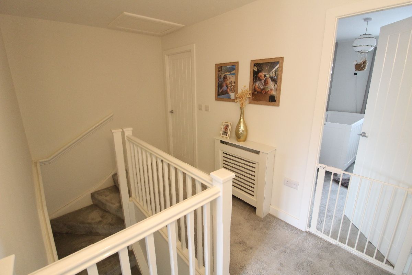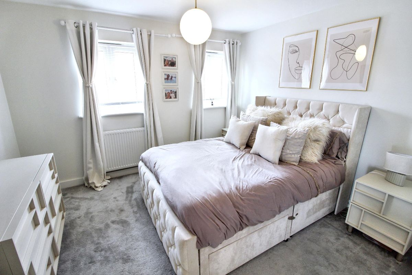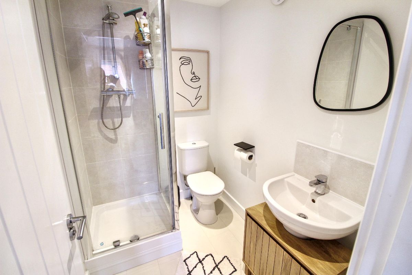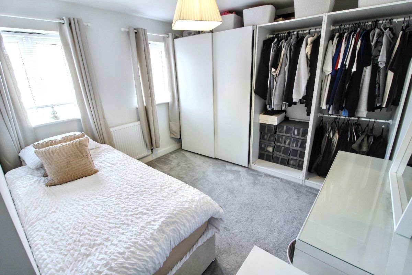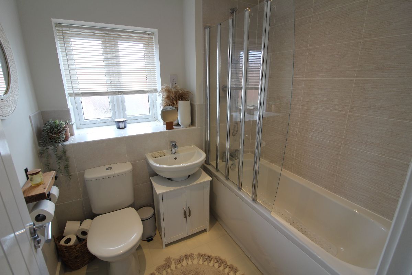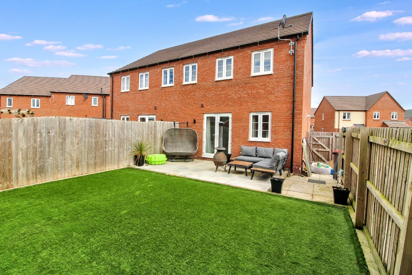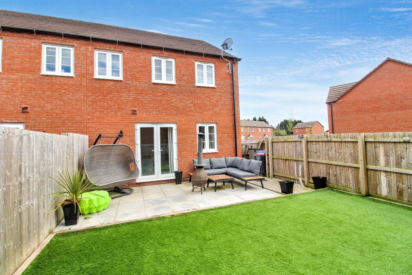Overview
- House
- 3
- 2
Address
Open on Google Maps- Address Crugetone Way, Telford, Shropshire
- City Telford
- State/county Shropshire
- Zip/Postal Code TF6 6FB
Details
Updated on April 20, 2025 at 6:09 am- Price: £265,000
- Bedrooms: 3
- Bathrooms: 2
- Property Type: House
- Property Status: For Sale
Description
Immaculate modern 3 bedroom semi detached house
Modern kitchen/diner
Lounge
Utility
Downstairs wc
En-suite to main bedroom
Family bathroom
Built in 2021 with 6 years NHBC remaining
Immaculate and upgraded 3 bedroom semi detached house, built in 2021 by Shropshire Homes and comprises- Driveway providing ample parking and EV home charging point, entrance hallway, modern upgraded kitchen with integral fridge/freezer, utility and storage cupboards, lounge, downstairs wc, to the first floor a spacious landing, En-suite to main bedroom, family bathroom, private rear garden with patio area and side storage area, double glazing and central heating.
The development is set in the rolling Shropshire countryside on the outskirts of Telford and in the semi-rural village of Crudgington having local amenities, shops and schools nearby, with road network’s connecting to Telford, Shrewsbury and Newport.
Council Tax Band: C
Tenure: Freehold
Parking options: Driveway, EV Charging
Garden details: Enclosed Garden, Private Garden, Rear Garden
Front
Pathway leading to property entrance, frontage with gravelled area and laid with artificial grass.
Entrance hall
Front composite entrance door, doors leading to kitchen/diner, downstairs wc and lounge, stairs to first floor, double radiator, laminate effect floor.
Kitchen/diner w: 2.98m x l: 4.18m (w: 9′ 9″ x l: 13′ 9″)
Range of wall and base units, Quartz style worksurface, one and half ceramic sink and mixer tap, electric induction hob, oven and extractor hood, integral fridge/freezer, 2 double glazed front facing windows, spotlights to ceiling, double radiator and cover, ceramic tiled floor, door to utility.
Utility
Sink and drainer with mixer tap, worksurface and base unit, wall mounted boiler, plumbing for a washing machine, space for a tumble dryer, double glazed side facing window, doors to 2 storage cupboards, spotlights to ceiling, extractor fan, double radiator, ceramic tiled floor.
Lounge w: 3.02m x l: 5.33m (w: 9′ 11″ x l: 17′ 6″)
Double glazed rear facing French doors to patio and garden, 2 double glazed rear facing windows to rear, double radiator, laminate effect floor.
Downstairs wc
Low flush wc, sink and mixer tap, laminate effect floor, extractor fan.
Landing
Gallery style landing with doors leading to bedrooms 1, 2, 3 and bathroom, double radiator and cover, loft access.
Bedroom 1 w: 3.07m x l: 3.42m (w: 10′ 1″ x l: 11′ 3″)
2 Double glazed rear facing windows, door to En-suite, double radiator.
En-suite
Shower cubicle and Thermostatic shower over, low flush wc, sink and vanity unit, double radiator, vinyl flooring, extractor fan.
Bedroom 2 w: 3.1m x l: 3.11m (w: 10′ 2″ x l: 10′ 2″)
2 Double glazed front facing windows, double radiator.
Bedroom 3
Double glazed rear facing window, double radiator.
Bathroom
Double ended bath with Thermostatic shower over, low flush wc, sink and vanity unit with mixer tap, double glazed front facing window, spotlights to ceiling, double radiator, extractor fan, vinyl flooring.
Rear Garden
Paved patio area leading to garden laid to artificial lawn, enclosed to sides and rear with fence panels, side bin storage area, side gate to front.
Property Documents
Mortgage Calculator
- Principal & Interest
- Property Tax
- Home Insurance
- PMI

