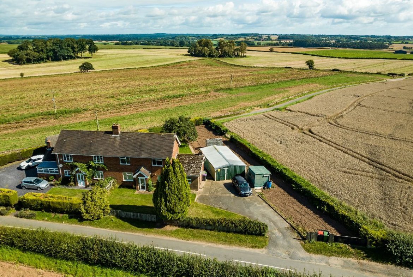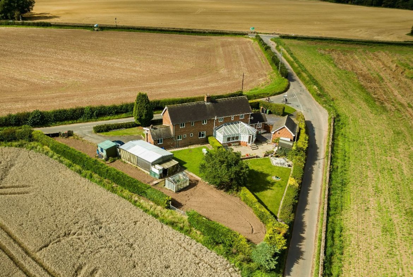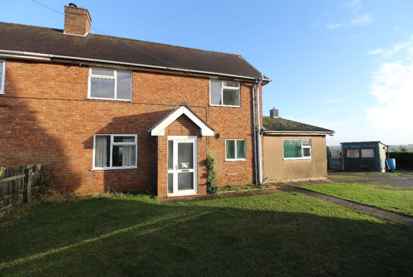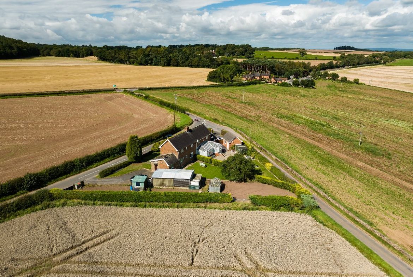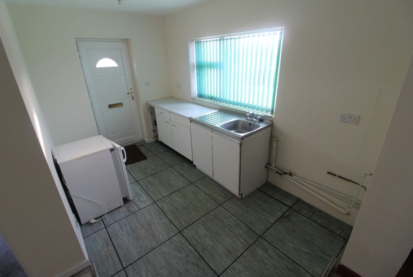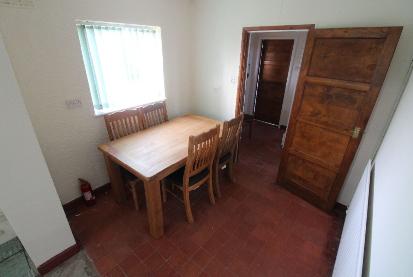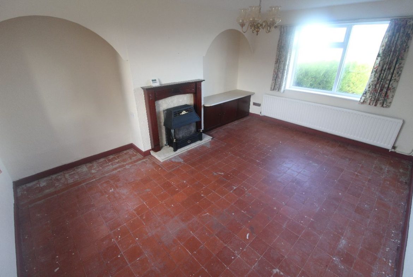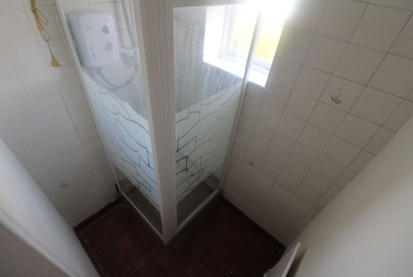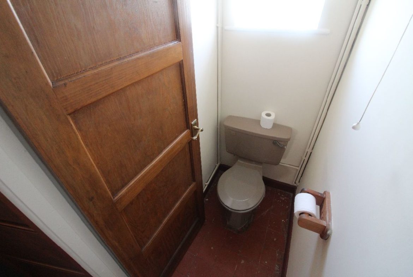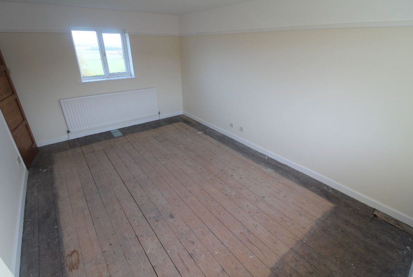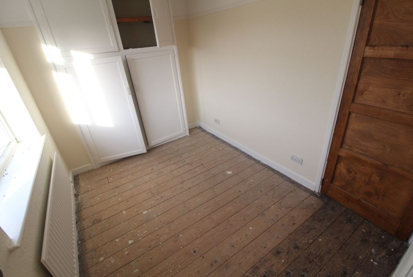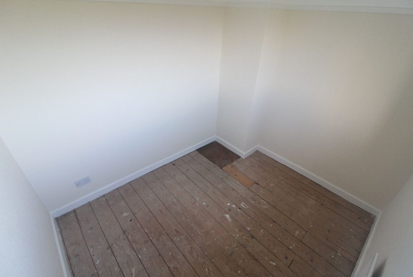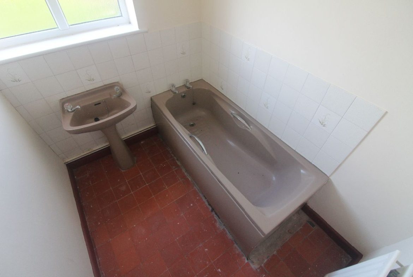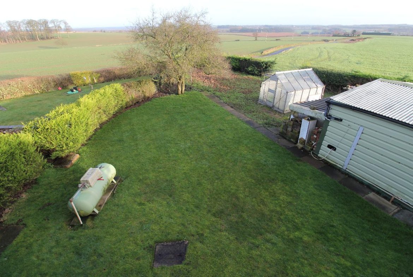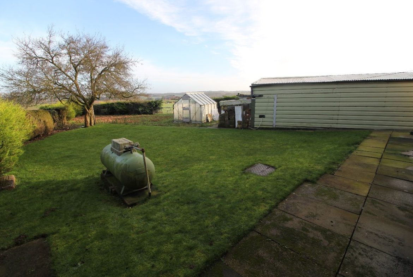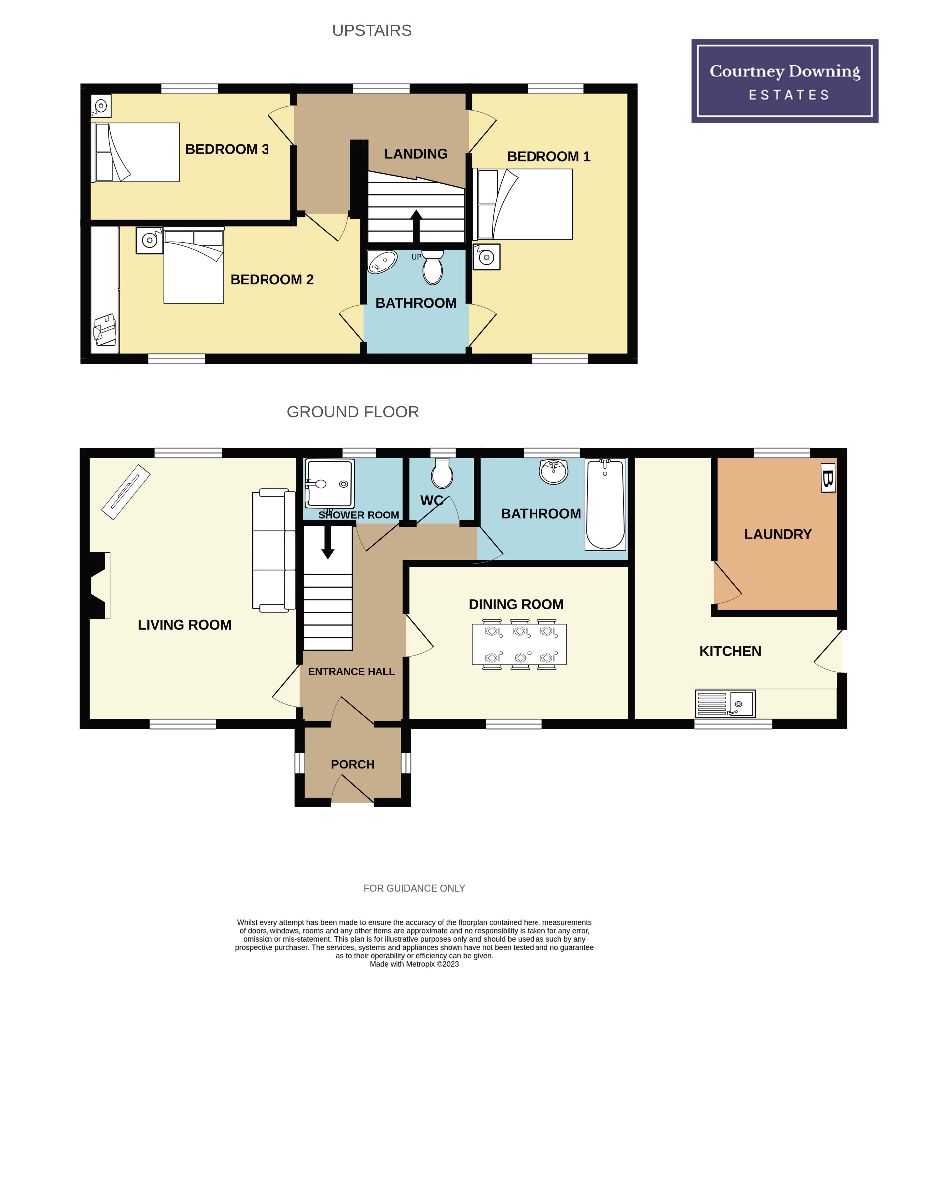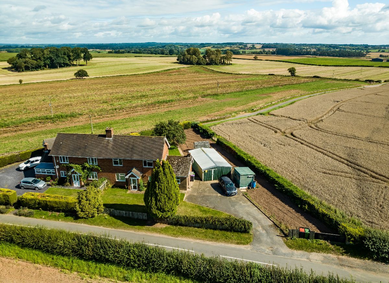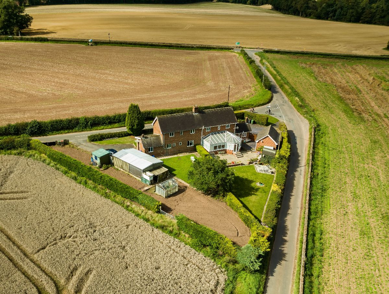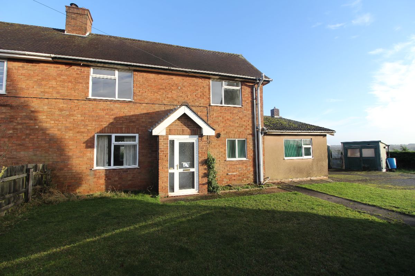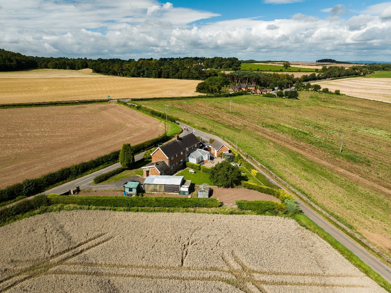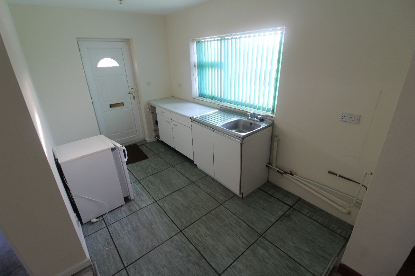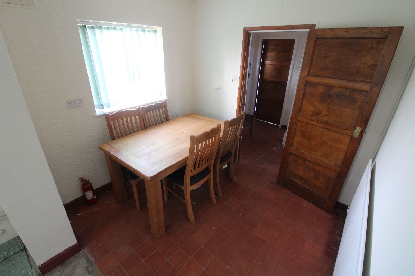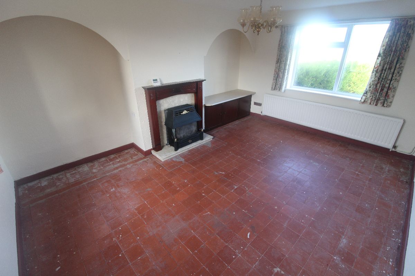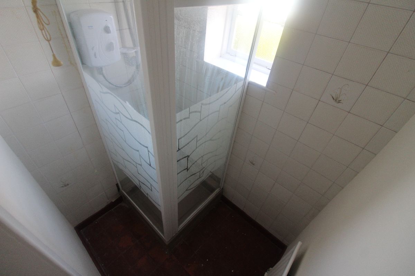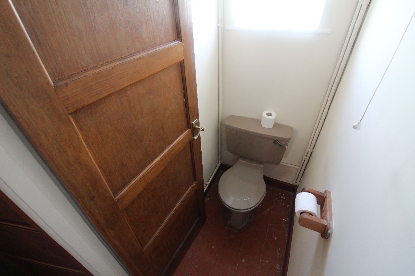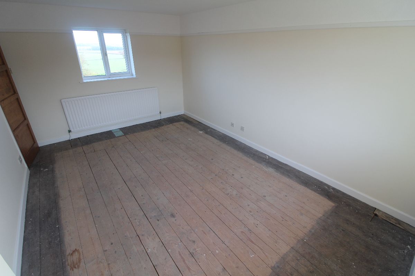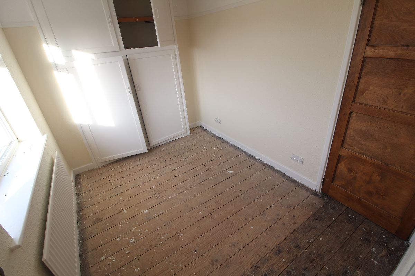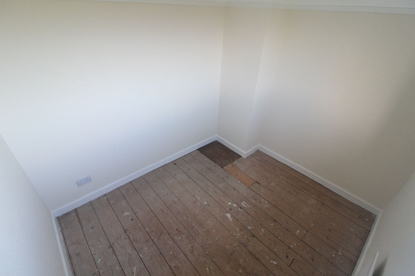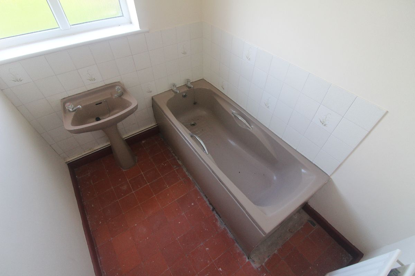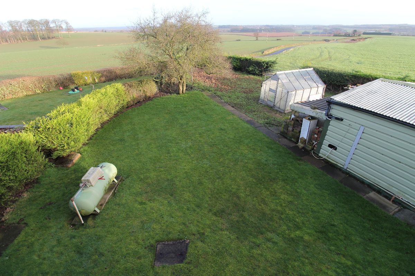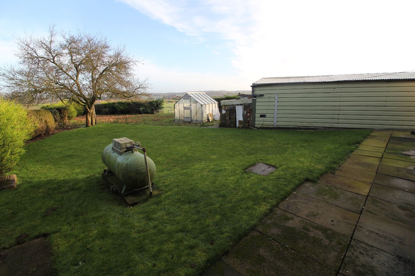Overview
- House
- 3
- 1
Address
Open on Google Maps- Address Chadwell Lane, Newport, Shropshire
- City Newport
- State/county Shropshire
- Zip/Postal Code TF10 9BD
Details
Updated on July 27, 2024 at 9:26 am- Price: £325,000
- Bedrooms: 3
- Bathroom: 1
- Property Type: House
- Property Status: SSTC
Description
3 Bedroom semi detached rural property
No upward chain
Stunning location with countryside views
Large plot with potential to extend (stpp)
Refurbishment project
3 bedroom semi detached rural property with huge potential, the property requires a full refurbishment and is on a large plot with potential to extend subject to necessary planning permissions.
With far reaching countryside views this property is just outside Sheriffhales in between Newport and Shifnal with no upward chain and comprises- Lounge, kitchen/diner, laundry room, downstairs shower room, wc and bathroom, 3 bedrooms and upstairs wc, part double glazing and LPG gas central heating, driveway providing parking for several cars, large garage and store room, front side and rear garden extending to the rear.
Council Tax Band: C
Tenure: Freehold
Entrance hall
Doors to living room, toilet, shower and bathroom, door to kitchen/diner, stairs to landing.
Living room w: 3.83m x l: 4.9m (w: 12′ 7″ x l: 16′ 1″)
Front and rear facing double glazed windows, radiator, gas fire.
Dining Room w: 2.27m x l: 2.58m (w: 7′ 5″ x l: 8′ 6″)
Front facing double glazed window, radiator.
Kitchen w: 3.69m x l: 4.97m (w: 12′ 1″ x l: 16′ 4″)
Range of base units, sink and drainer with mixer tap, front facing double glazed window, door to boiler room, door to parking area.
Bathroom
Panel enclosed double ended bath, sink and drainer with mixer tap.
WC
Low flush WC
Shower room
Thermostatic shower set in a shower cubicle.
Landing
Doors to bedroom 1,2 and 3, front facing double glazed window.
Bedroom 1 w: 3.43m x l: 4.91m (w: 11′ 3″ x l: 16′ 1″)
Front and rear facing double glazed windows, radiator.
Bedroom 2 w: 2.42m x l: 3.28m (w: 7′ 11″ x l: 10′ 9″)
Front facing double glazed window, radiator, doors to storage, door to WC.
Bedroom 3 w: 2.4m x l: 2.91m (w: 7′ 10″ x l: 9′ 7″)
Rear facing double glazed window, radiator.
WC
Low flush WC, sink and drainer with mixer tap, door to airing cupboard
Property Documents
Mortgage Calculator
- Principal & Interest
- Property Tax
- Home Insurance
- PMI

