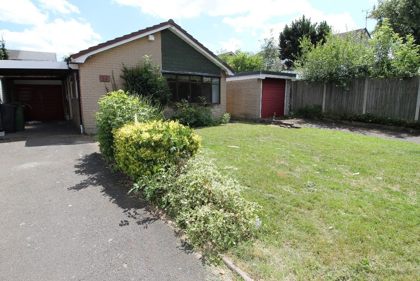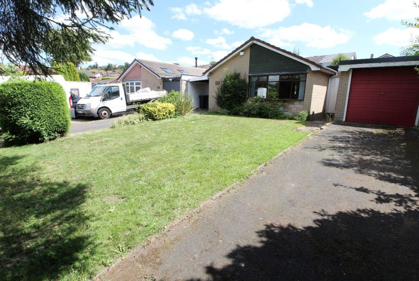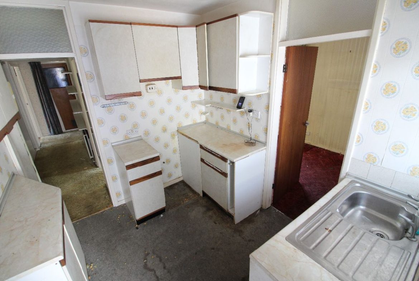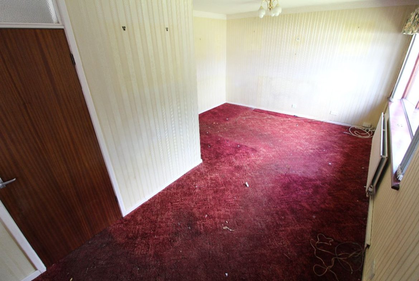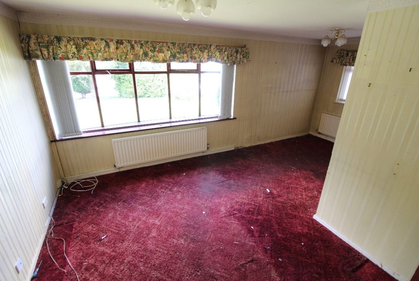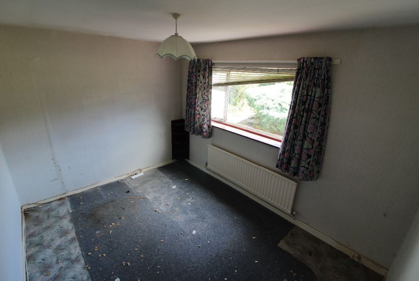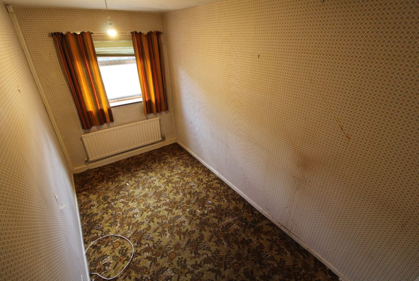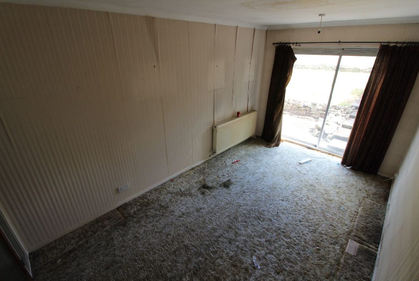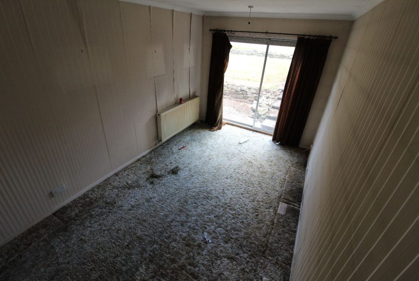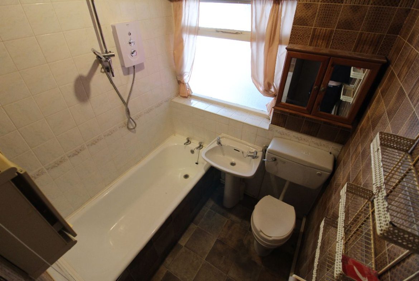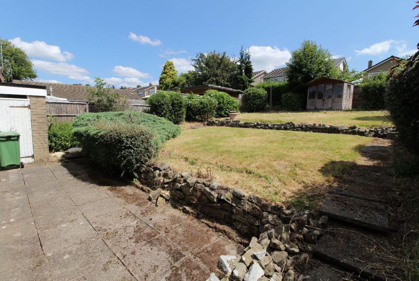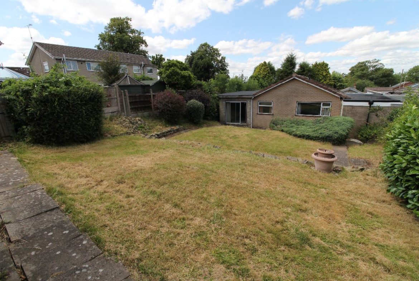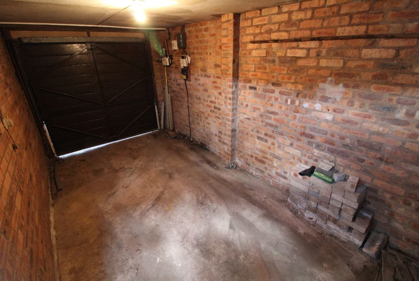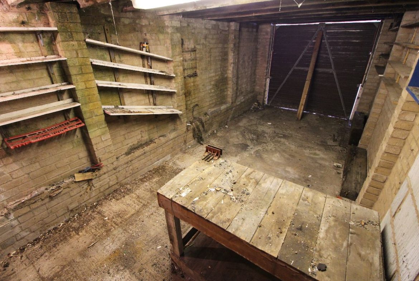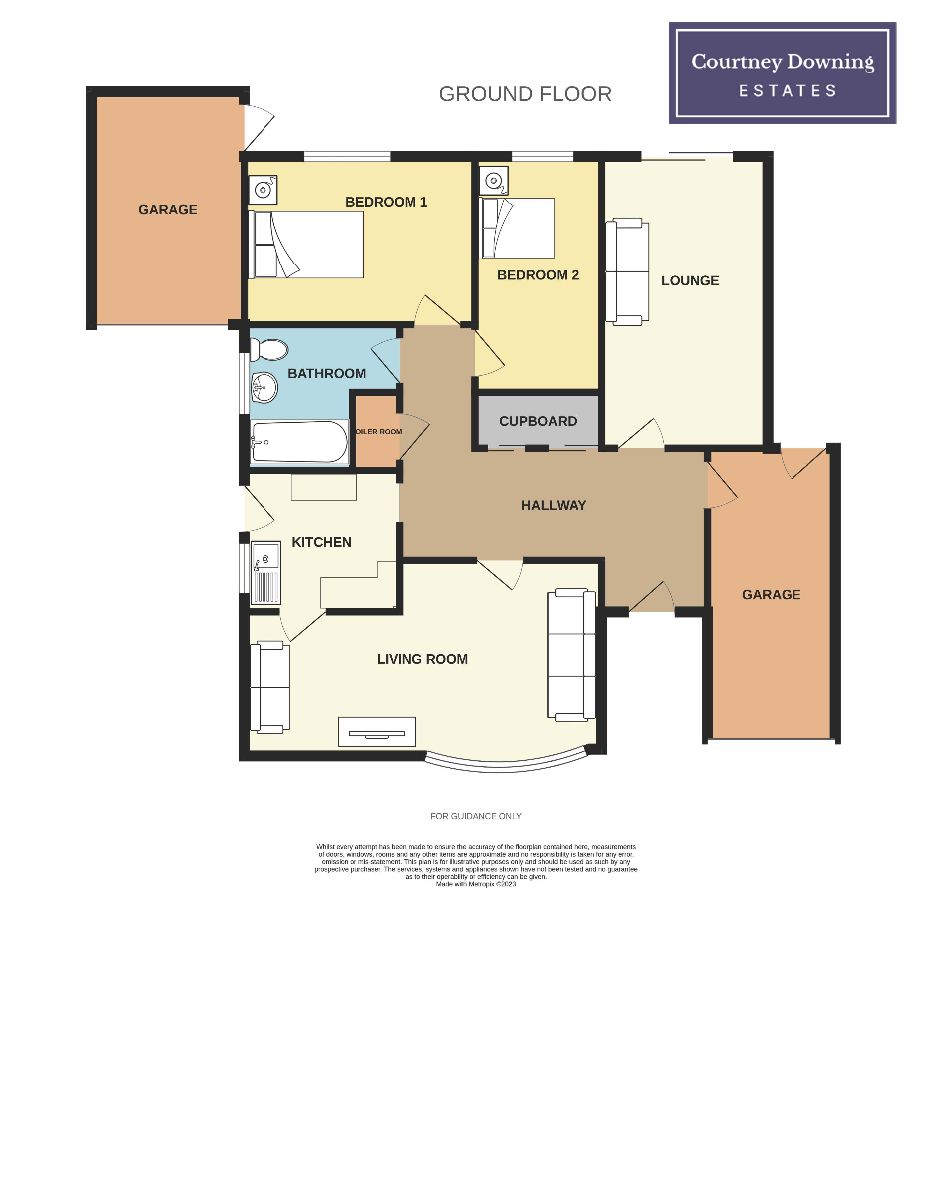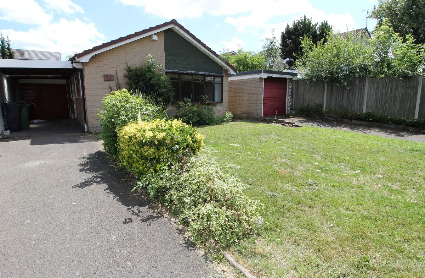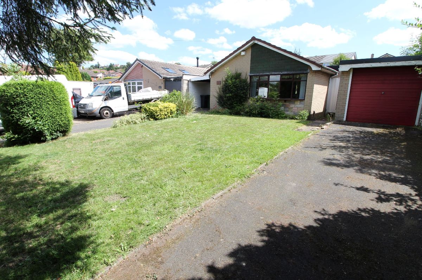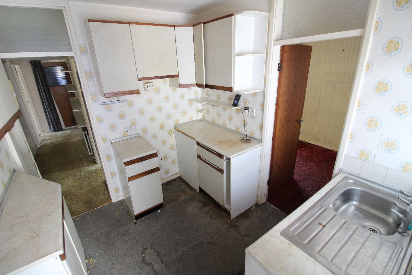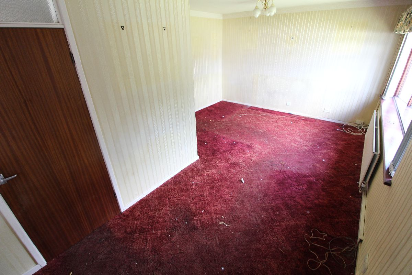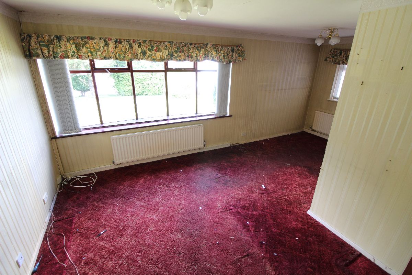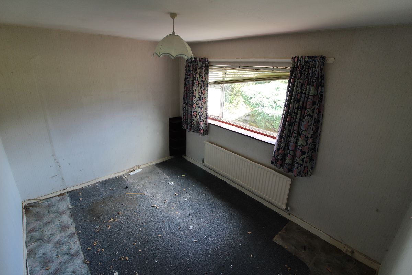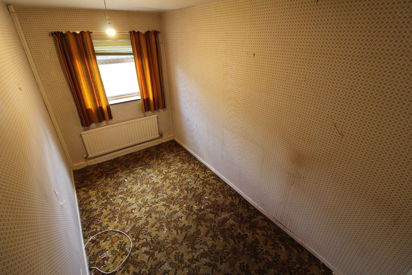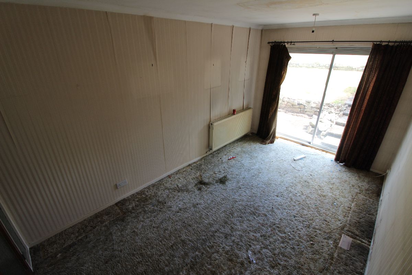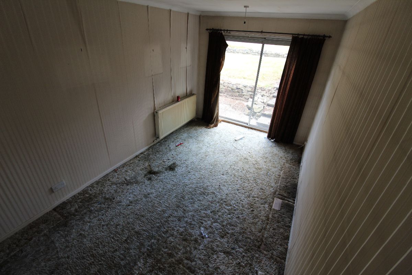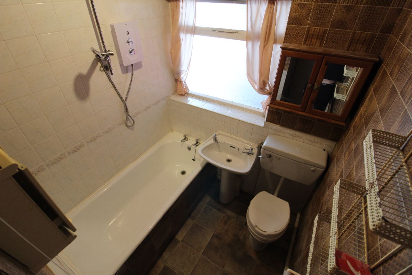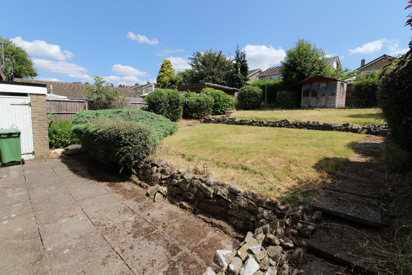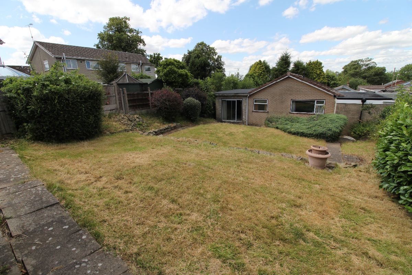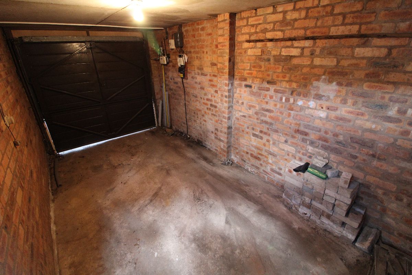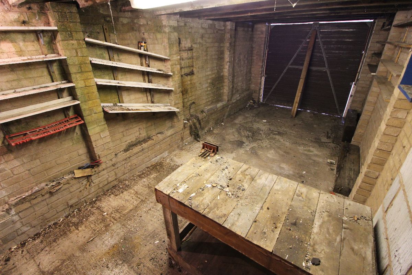Overview
- House
- 2
- 1
Address
Open on Google Maps- Address Cedarwood Road, Dudley, West Midlands
- City Dudley
- State/county West Midlands
- Zip/Postal Code DY3 2JD
Details
Updated on July 27, 2024 at 7:53 am- Price: £220,000
- Bedrooms: 2
- Bathroom: 1
- Property Type: House
- Property Status: SSTC
Description
2 Bedroom detached bungalow
Refurbishment property
2 reception rooms
2 garages
Lots of potential
No upward chain
2 Bedroom detached bungalow that requires refurbishment and has lots of potential, the property comprises-
Driveway, car port and garage, kitchen, lounge, dining room, bathroom, 2 bedrooms, further garage and drive, established front and rear gardens, with no upward chain.
Council Tax Band: D
Tenure: Freehold
Front Garden
Two tarmac drives and either side of the garden leading to two separate garages, turfed area in the middle with bushes and trees around the edge of the lawn.
Kitchen w: 2.39m x l: 2.69m (w: 7′ 10″ x l: 8′ 10″)
Range of wall and base units, sink and drainer with mixer tap, side facing double glazed window, space for dishwasher and oven, door to lounge and hallway.
Hall
Built in wardrobes, double radiator, doors to bedroom 1, 2, bathroom, garage, storage cupboard and a second front door to parking.
Lounge w: 3.87m x l: 5.94m (w: 12′ 8″ x l: 19′ 6″)
Front and side facing double glazed windows, two radiators and door to hallway.
Dining Room w: 2.75m x l: 4.59m (w: 9′ x l: 15′ 1″)
Double glazed sliding doors to garden, double radiator.
Bedroom 1 w: 2.89m x l: 3.79m (w: 9′ 6″ x l: 12′ 5″)
Rear facing double glazed window, radiator,
Bedroom 2 w: 2.02m x l: 3.9m (w: 6′ 8″ x l: 12′ 10″)
Rear facing double glazed window, radiator.
Bathroom
Panel enclosed double ended bath with mixer tap and shower set, sink and peddle stall with mixer tap, low flush WC, side facing double glazed window and a radiator.
Garage w: 2.53m x l: 4.92m (w: 8′ 4″ x l: 16′ 2″)
Electric and gas meter, garage door to front parking.
Garage w: 2.71m x l: 6.23m (w: 8′ 11″ x l: 20′ 5″)
Garage door to front parking area, wooden worktop and door to garden.
Garden
Slabbed patio area with steps up the left and right side to the first turfed area, small stoned wall with steps up again to another turfed area, bushes and plants around the outside, two sheds at the back of the garden and door to one of the garages.
Property Documents
Mortgage Calculator
- Principal & Interest
- Property Tax
- Home Insurance
- PMI

