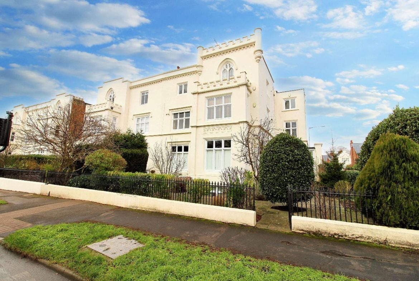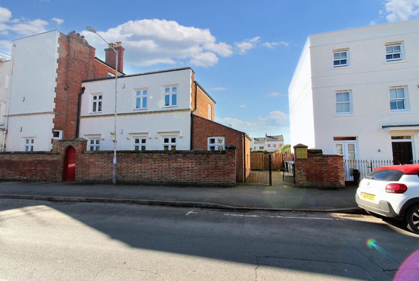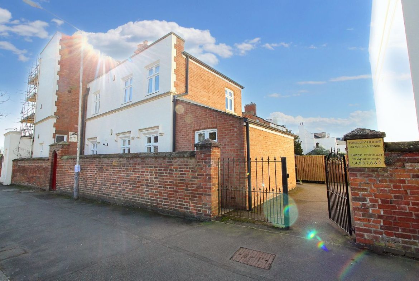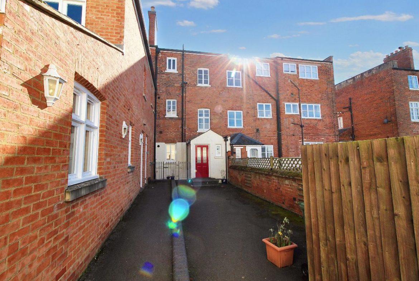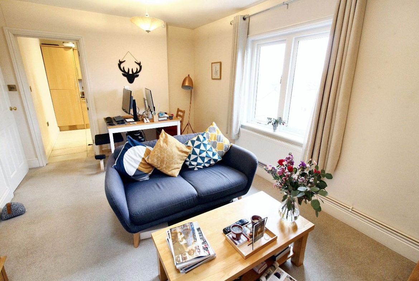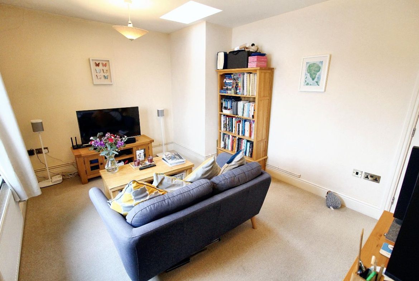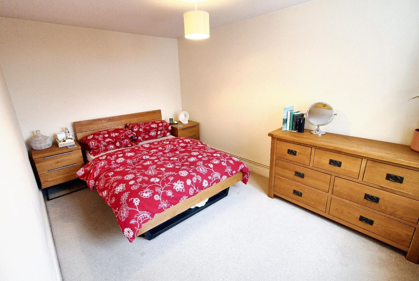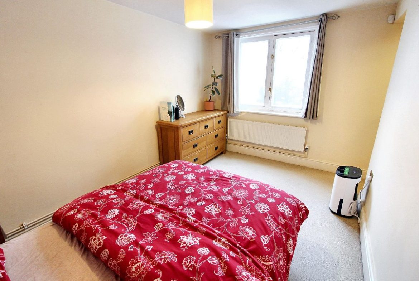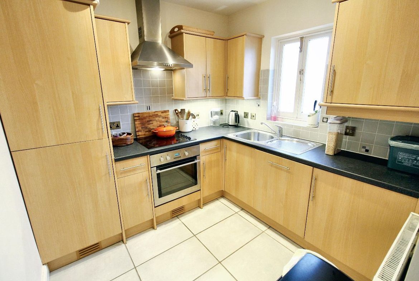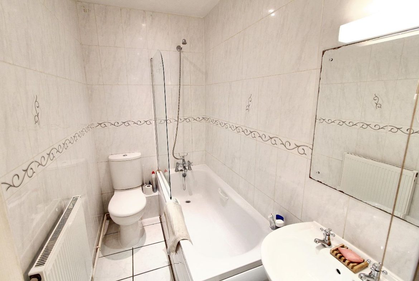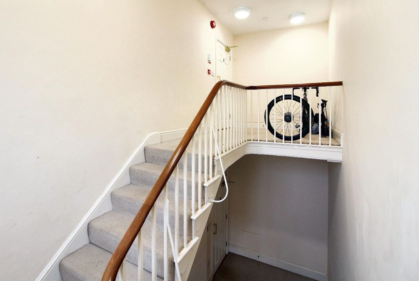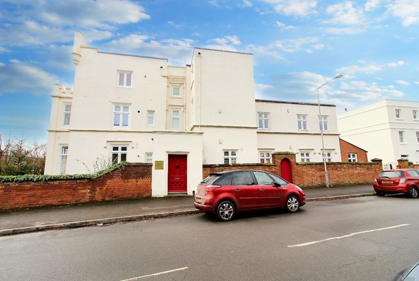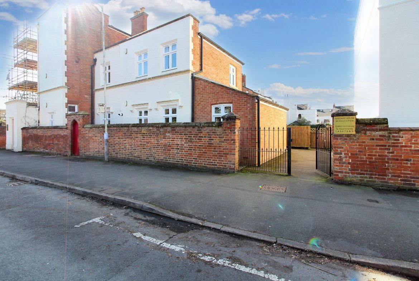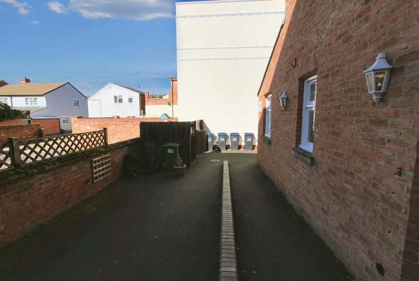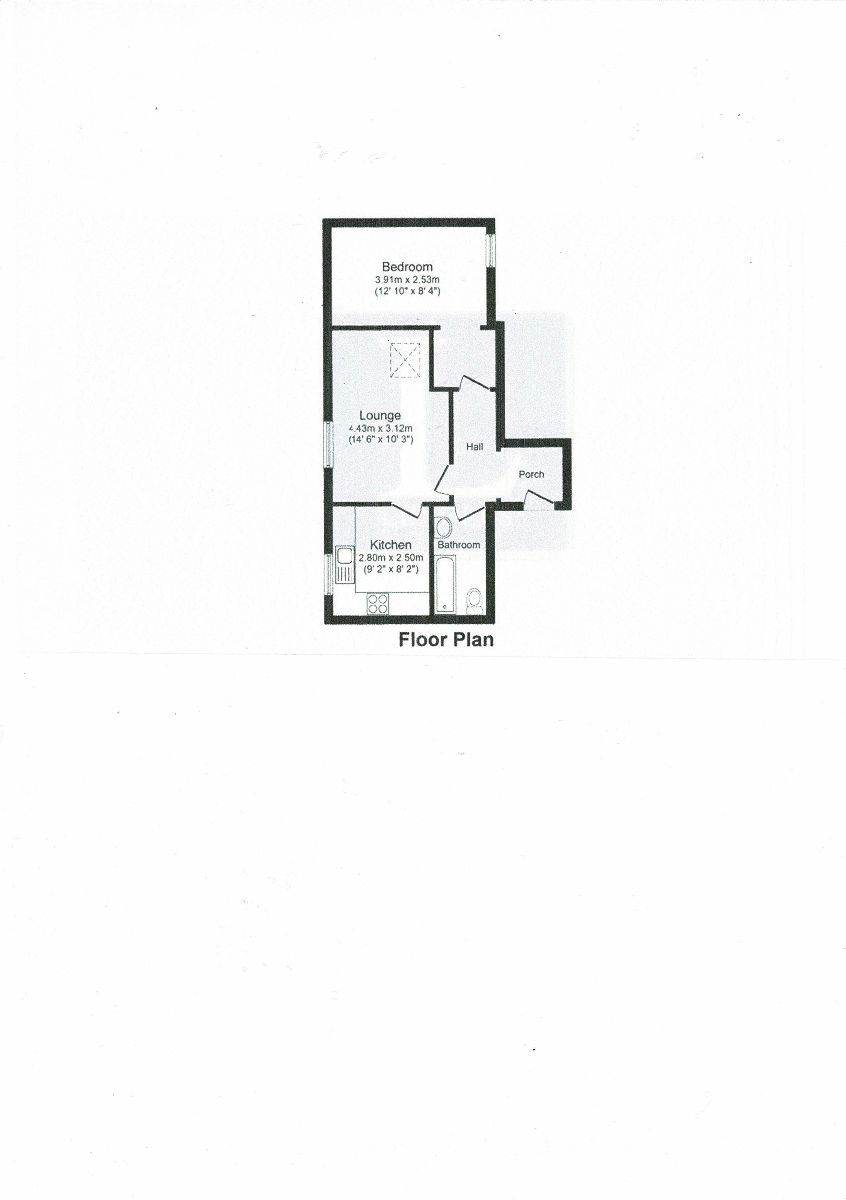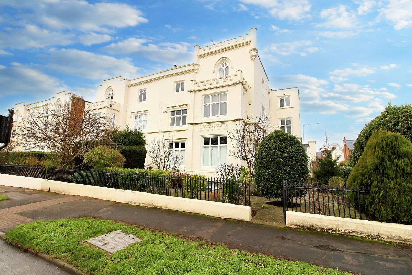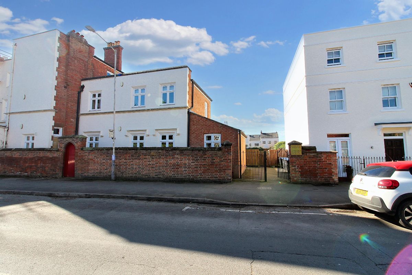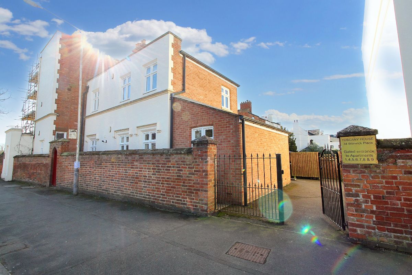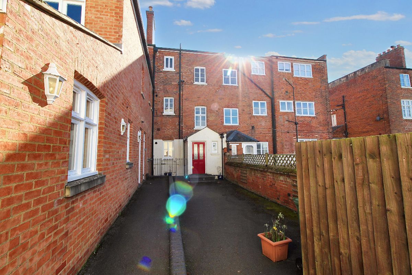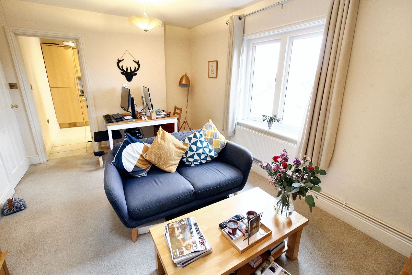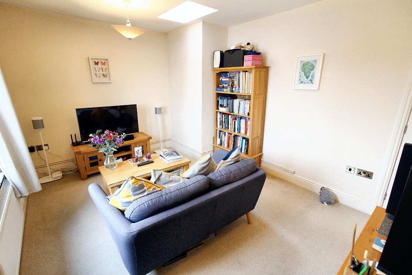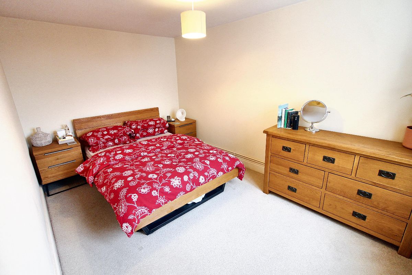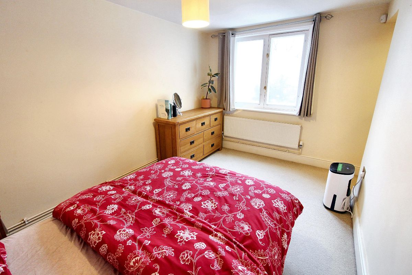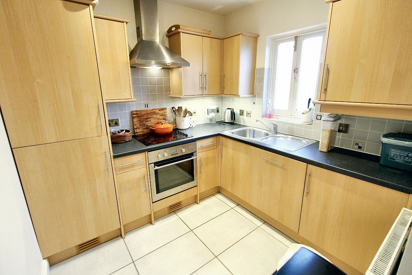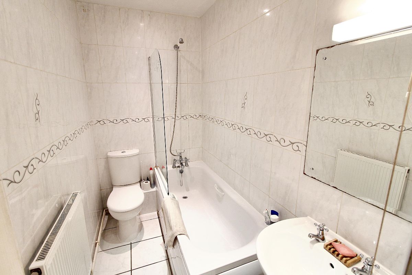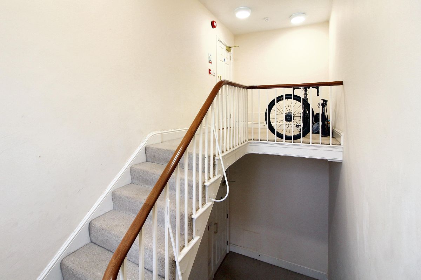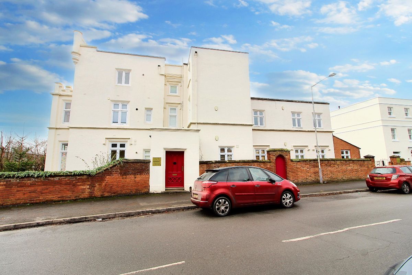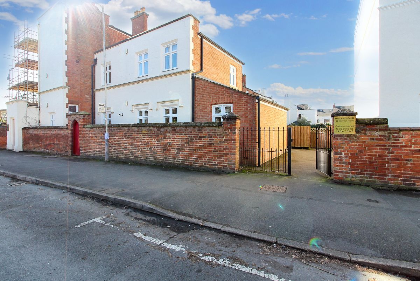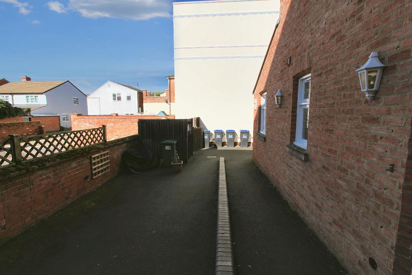Overview
- 1
- 1
Address
Open on Google Maps- Address 34 Warwick Place, Leamington Spa, Warwickshire
- City Leamington Spa
- State/county Warwickshire
- Zip/Postal Code CV32 5DE
Details
Updated on April 2, 2025 at 6:24 pm- Price: £190,000
- Bedroom: 1
- Bathroom: 1
- Property Status: For Sale
Description
Lovely 1 bedroom top floor Apartment
Beautiful Grade II Listed period building
Sought after North central location
Private rear access with security intercom
Kitchen with integrated appliances
Double bedroom and fitted wardrobe
Gas central heating
Lovely 1 Bedroom top floor apartment in Tuscany House a beautiful Grade II Listed period property, situated approximately 1 mile from Leamington town centre the apartment has a rear private security intercom access and comprises of – Entrance hallway, lounge, kitchen with integral appliances, double bedroom and bathroom, with gas central heating. There is a communal bin store area and ample on street parking.
Location- Tuscany House lies on the junction of Guys Cliffe Road and the Warwick Road just a short walk to Leamington Town centre where there is an abundance of shops, independent retailers, coffee shops, local restaurants and bars, Leamington Spa railway station is within walking distance and with good local road networks connecting to the M40 and further motorway network.
Council Tax Band: B
Tenure: Share of Freehold (979 years)
Ground Rent: £0 per year
Service Charge: £1,755 per year
Share of Freehold
Parking options: On Street
Access
Rear door provides access to the communal porch area having a security intercom access, stairs leading to the top floor and apartment entrance door.
Entrance hall
Doors leading to lounge, bedroom and bathroom, loft access, double radiator.
Lounge w: 3.13m x l: 4.42m (w: 10′ 3″ x l: 14′ 6″)
Side facing window, double radiator, Velux roof window, door to kitchen.
Kitchen w: 2.39m x l: 2.41m (w: 7′ 10″ x l: 7′ 11″)
Range of wall and base units, sink and drainer with mixer tap, worksurface, electric hob, oven and extractor hood, integral fridge, freezer, dishwasher and washer/dryer, spotlights to ceiling, ceramic tiled floor.
Bedroom 1 w: 2.61m x l: 3.92m (w: 8′ 7″ x l: 12′ 10″)
Front facing window, built in double wardrobe, double radiator.
Bathroom
Panel enclosed bath and mixer shower set, sink and pedestal, low flush wc, double radiator, floor to ceiling tiled, extractor fan, spotlights to ceiling.
Outside
There is a communal bin store area and ample on street parking.
Property Documents
Features
Mortgage Calculator
- Principal & Interest
- Property Tax
- Home Insurance
- PMI

