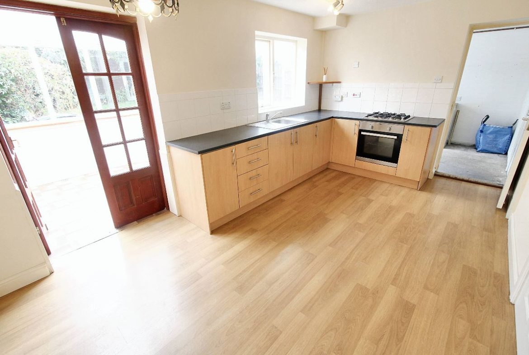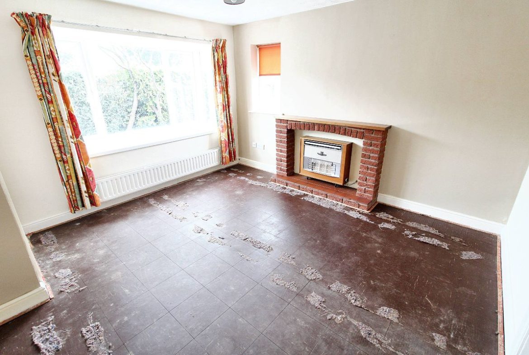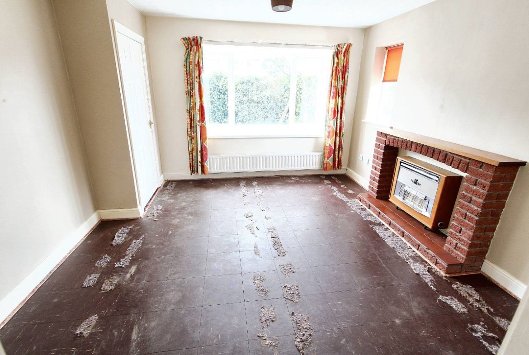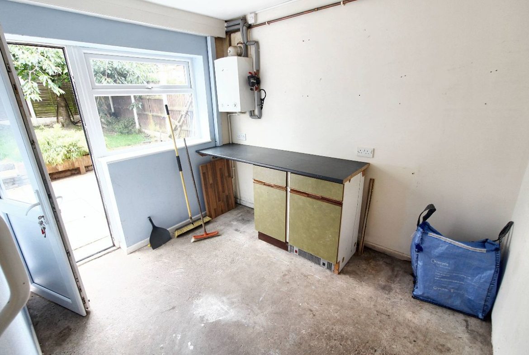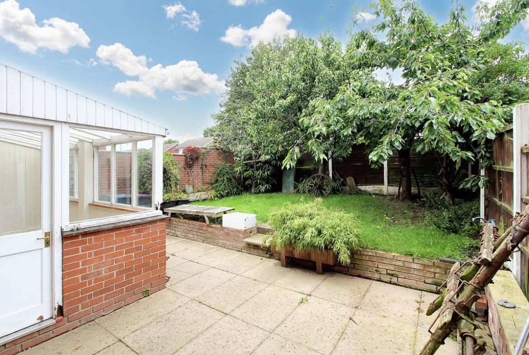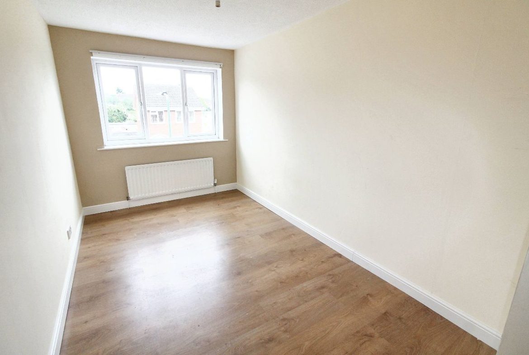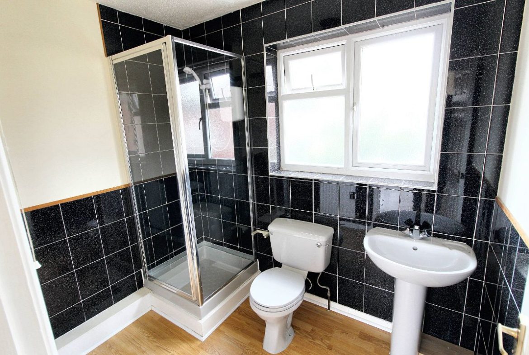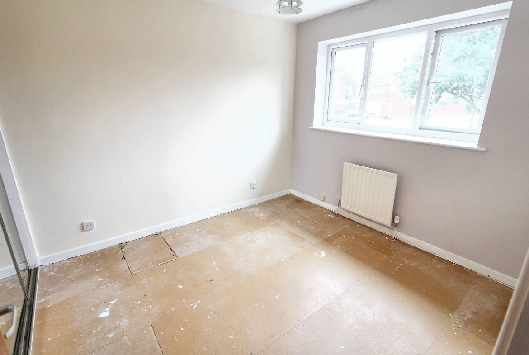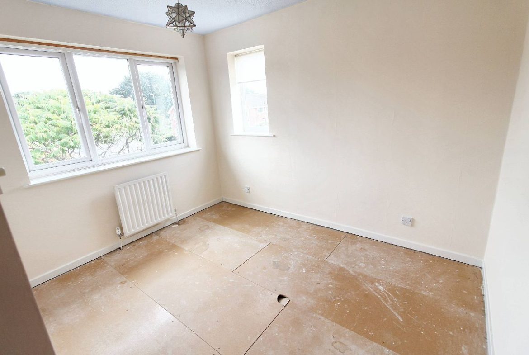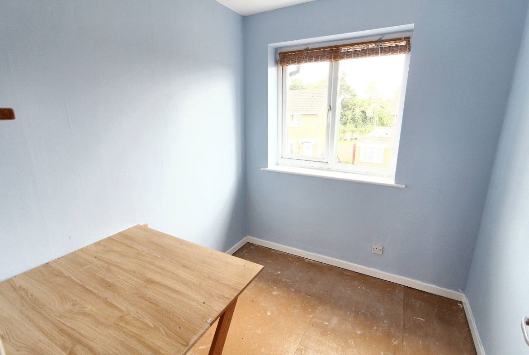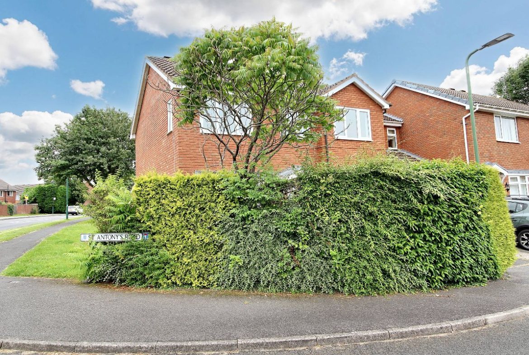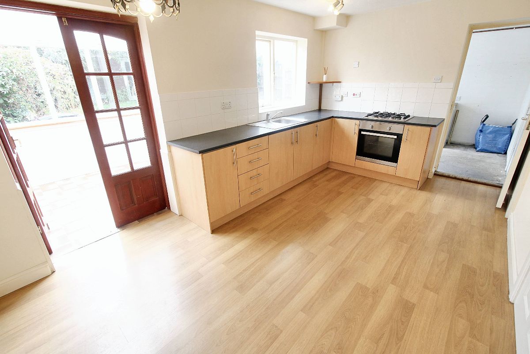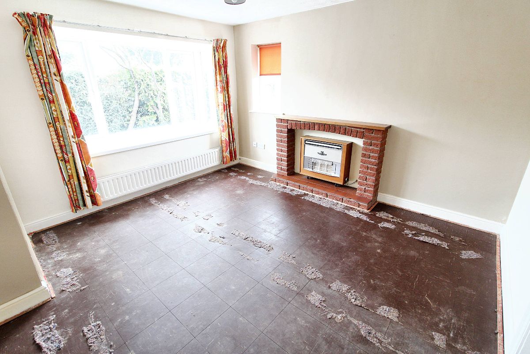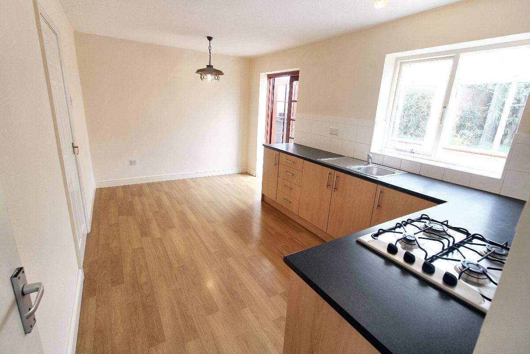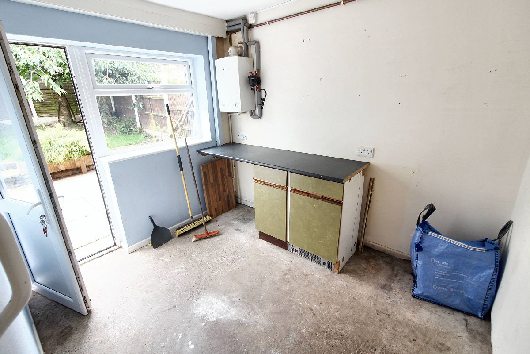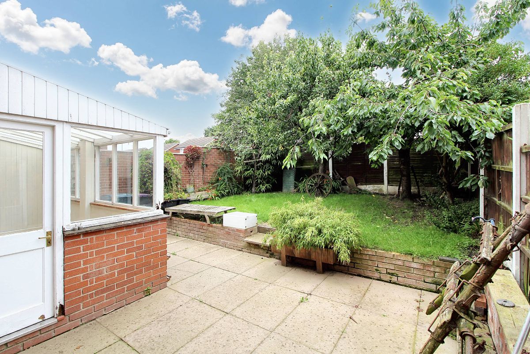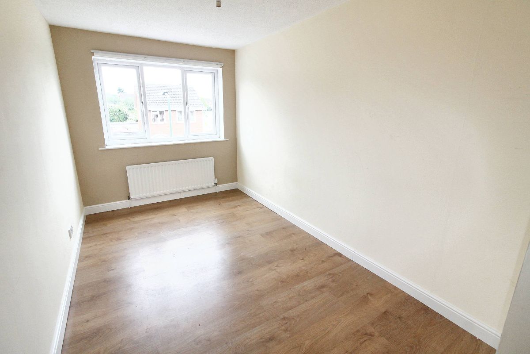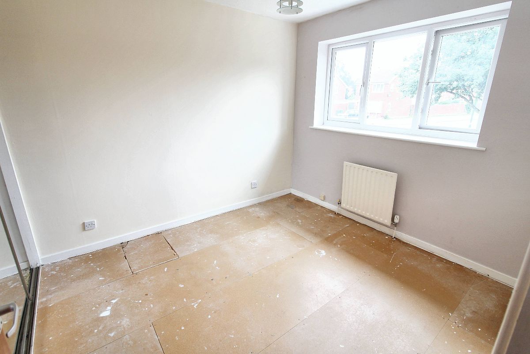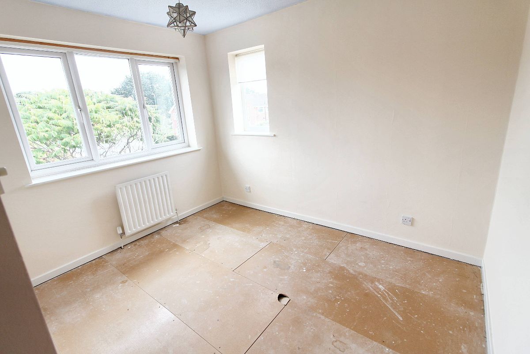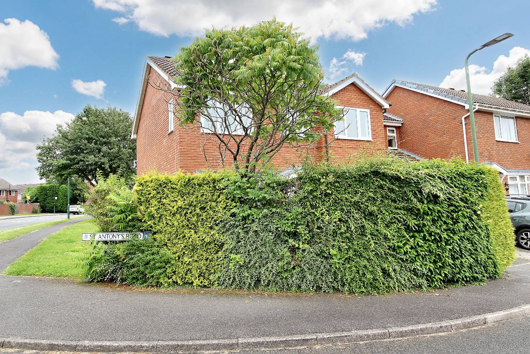Overview
- House
- 4
- 1
Address
Open on Google Maps- Address St. Antonys Road, Shrewsbury, Shropshire
- City Shrewsbury
- State/county Shropshire
- Zip/Postal Code SY3 6BE
Details
Updated on June 1, 2025 at 8:26 am- Price: £279,950
- Bedrooms: 4
- Bathroom: 1
- Property Type: House
- Property Status: SSTC
Description
4 Bedroom detached house
Refurbishment opportunity
Popular Radbrook location
No upward chain
En-suite to main bedroom
kitchen/diner
Utility
Garage
4 Bedroom Detached house with lots of potential for refurbishment/improvements and no upward chain,
The property comprises: Block paved driveway and garage, Upvc door leading to entrance lobby, lounge, kitchen/diner, conservatory, utility, garage and driveway, En-suite to main bedroom and family bathroom, located in a popular residential area of Radbrook, with good schools, local amenities and shops close by.
Council Tax Band: D
Tenure: Freehold
Parking options: Driveway, Garage
Garden details: Enclosed Garden, Rear Garden
Front
Block paved driveway providing off road parking, garage and access to :
Entrance Lobby
Upvc front facing door, radiator, door to lounge, stairs to first floor.
Lounge w: 3.68m x l: 3.89m (w: 12′ 1″ x l: 12′ 9″)
Double glazed front and side facing windows, radiator, door to kitchen/diner.
Kitchen/diner w: 3.01m x l: 4.63m (w: 9′ 11″ x l: 15′ 2″)
Range of wall and base units, worksurface, sink and drainer with a mixer tap, gas hob and oven, rear facing windows, wood doors to conservatory, doors to storage cupboard and utility.
Conservatory w: 2.19m x l: 4.83m (w: 7′ 2″ x l: 15′ 10″)
Rear facing windows, side facing door to garden.
Utility w: 2.4m x l: 2.88m (w: 7′ 10″ x l: 9′ 5″)
Worksurface and base units, plumbing for a washing machine, wall mounted boiler, rear facing upvc door to garden, door to garage.
Landing
Doors leading to bedrooms, 1, 2, 3, 4 and bathroom.
Bedroom 1 w: 2.41m x l: 3.96m (w: 7′ 11″ x l: 13′ )
Double glazed front facing window, radiator.
Bedroom 2 w: 2.74m x l: 3.61m (w: 9′ x l: 11′ 10″)
Double glazed rear facing window, radiator.
Bedroom 3 w: 2.5m x l: 3.19m (w: 8′ 2″ x l: 10′ 6″)
Double glazed front and side facing windows, radiator.
Bedroom 4 w: 2.07m x l: 2.23m (w: 6′ 9″ x l: 7′ 4″)
Double glazed front facing window, radiator.
Bathroom
Panel enclosed bath and electric shower over, low flush wc, sink and pedestal, radiator, double glazed rear facing window.
Garage w: 2.45m x l: 4.12m (w: 8′ x l: 13′ 6″)
Front facing up and over door.
Property Documents
Mortgage Calculator
- Principal & Interest
- Property Tax
- Home Insurance
- PMI


