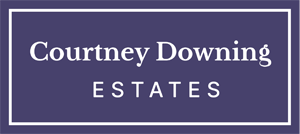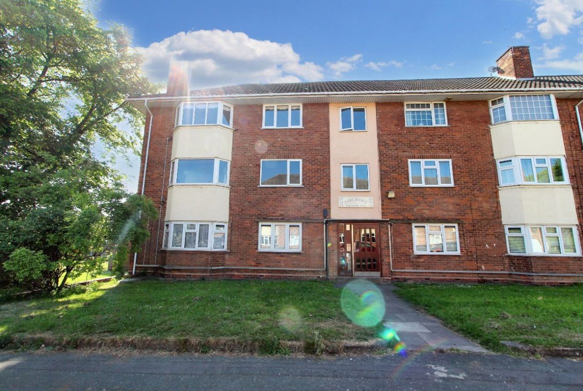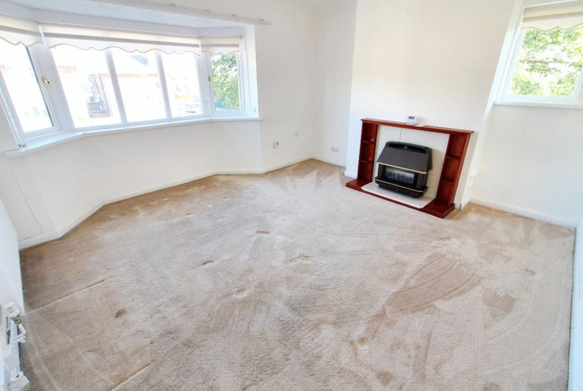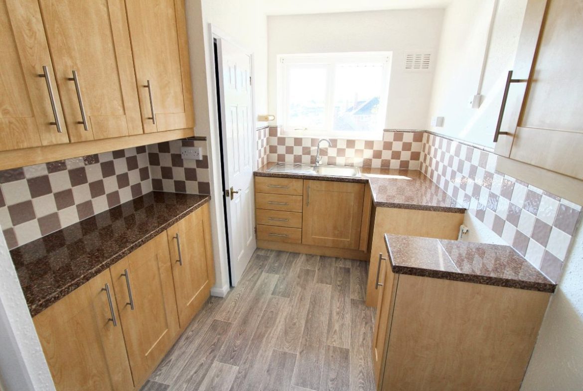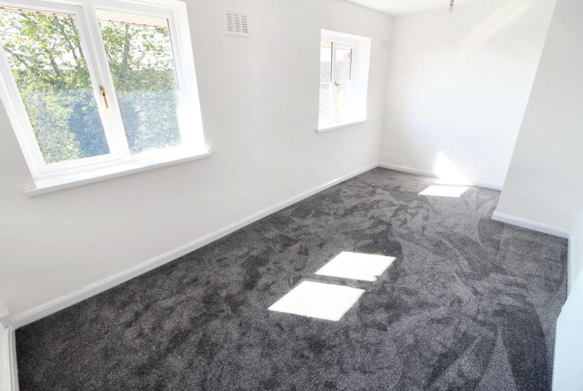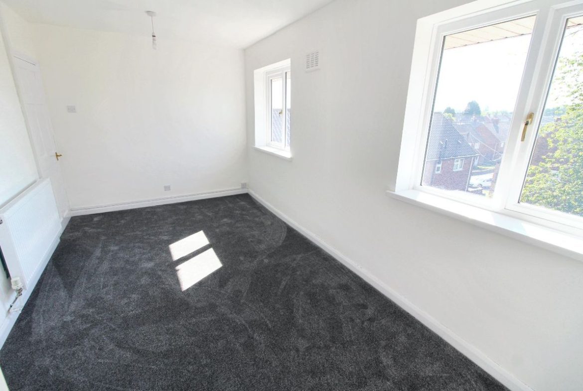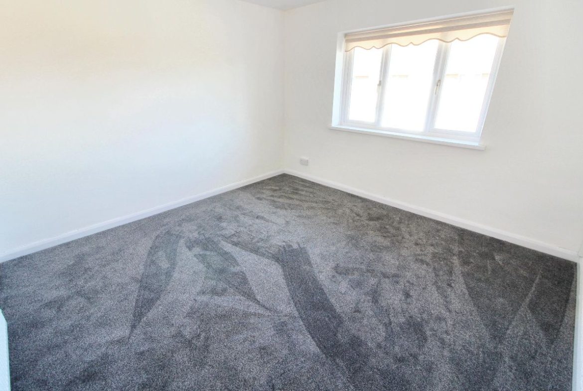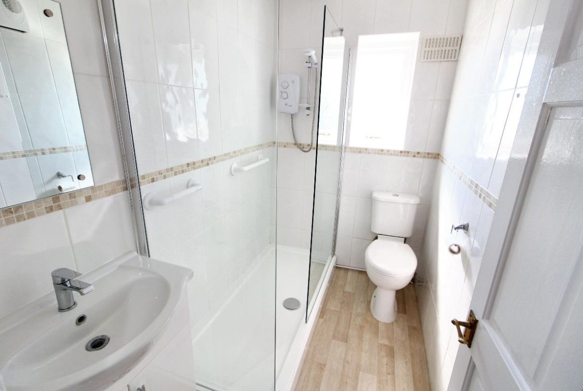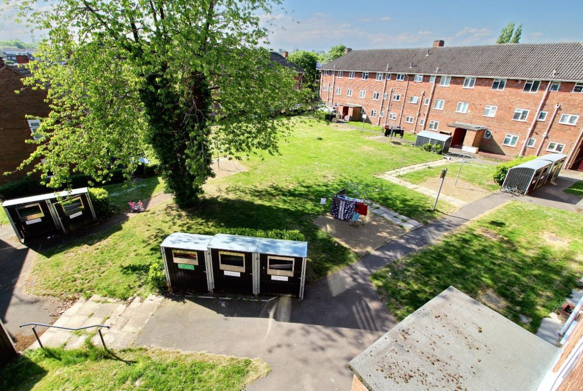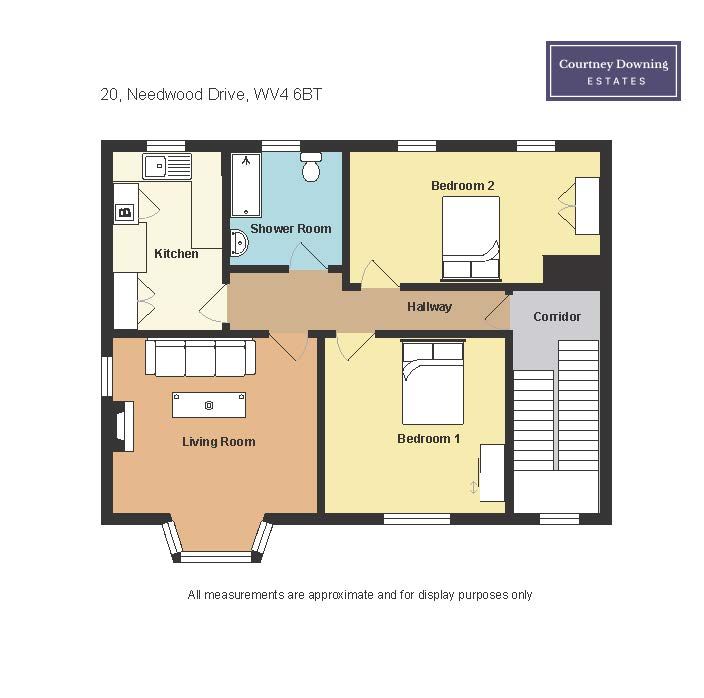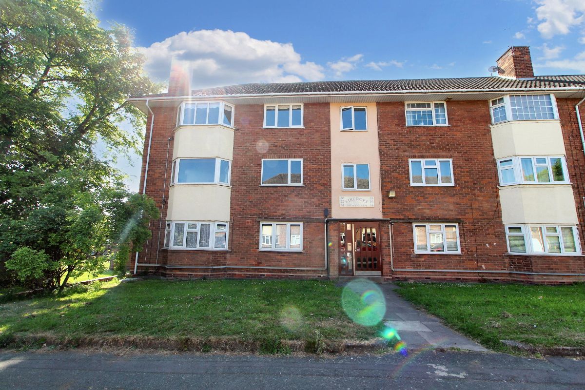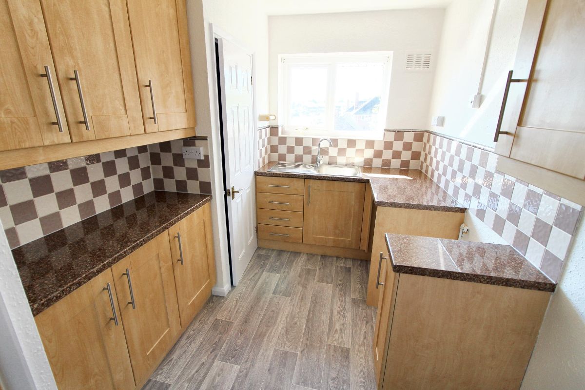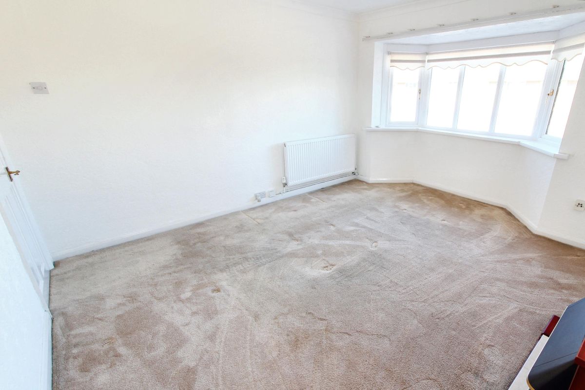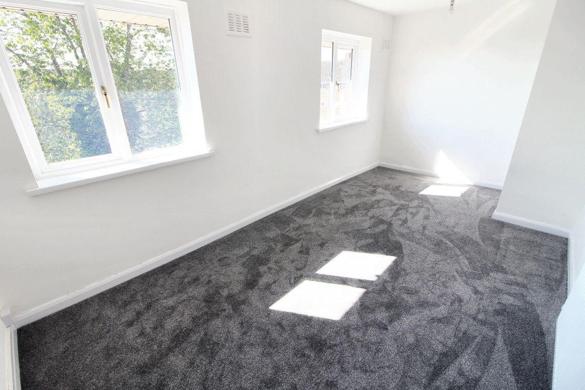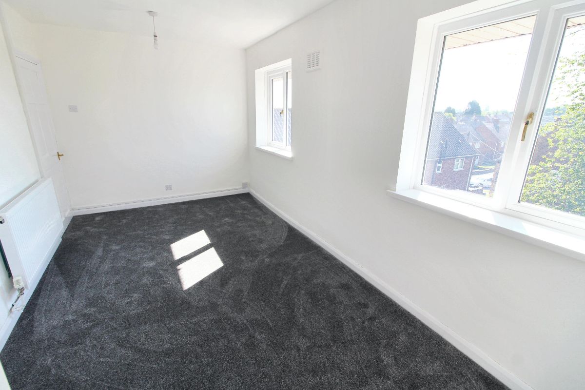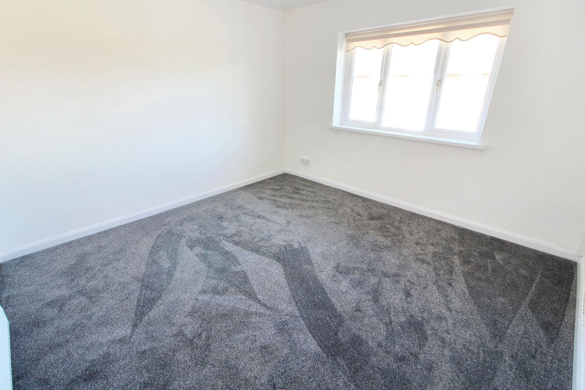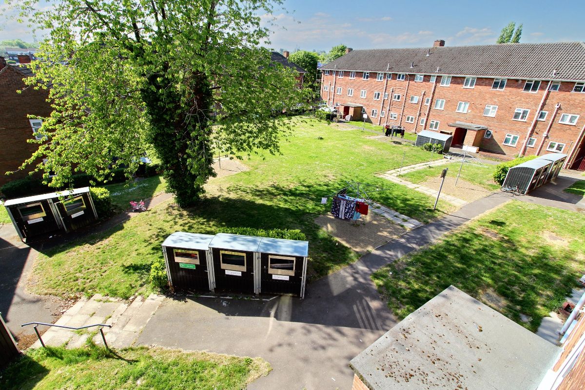Overview
- Flat
- 2
- 1
Address
Open on Google Maps- Address Needwood Drive, Wolverhampton, West Midlands
- City Wolverhampton
- State/county West Midlands
- Zip/Postal Code WV4 6BT
Details
Updated on February 27, 2026 at 2:39 pm- Price: £110,000
- Bedrooms: 2
- Bathroom: 1
- Property Type: Flat
- Property Status: SSTC
Description
Refurbished 2 bedroom flat
Good size rooms
New central heating
Redecorated
New carpets
Double glazing
No upward chain
Bright and spacious 2 bedroom flat for sale with no upward chain, the property has a brand new central heating system, redecorated and with new floorings, the property comprises- Security Intercom entrance door, stairs to 3rd floor, composite entrance door, entrance hallway, 2 good size bedrooms, spacious lounge, modern shower room, modern kitchen, double glazing, storage to the ground floor and communal garden area to the rear.
Council Tax Band: A
Tenure: Leasehold (100 years)
Ground Rent: £10 per year
Service Charge: £676.77 per year
Lease Term
125 years from 03/07/2000
Lease end date 03/07/2125
Service charge covers
Building Insurance, Management fee for managing lease 3, electricity costs for communal lighting, annual charge for cleaning of communal windows, grounds maintenance, caretaking – duties associated with the communal arears of the block, communal/digital television aerials, door entry to communal area.
Parking options: On Street
Garden details: Communal Garden
Electricity supply: Mains
Heating: Gas Mains
Water supply: Mains
Sewerage: Mains
Access
Pathway leading to Security Intercom entrance door, stairs leading to 3rd floor.
Entrance hall
Composite entrance door, doors leading to bedrooms 1, 2, lounge, shower room and kitchen, loft access, double radiator.
Lounge w: 4.14m x l: 4.21m (w: 13′ 7″ x l: 13′ 10″)
Double glazed front and side facing windows, double radiator.
Kitchen w: 2.3m x l: 3.67m (w: 7′ 7″ x l: 12′ )
Range of wall and base units, worksurface, sink and drainer with mixer tap, double glazed rear facing window, door to cupboard housing the boiler, tiled to splash areas, plumbing for a washing machine, vinyl flooring.
Bedroom 1 w: 2.69m x l: 5.12m (w: 8′ 10″ x l: 16′ 10″)
2 Double glazed rear facing windows, double radiator.
Bedroom 2 w: 3.65m x l: 373m (w: 12′ x l: 1223′ 9″)
Double glazed front facing window, double radiator.
Shower room
Walk in shower cubicle and electric shower, low flush wc, sink and vanity unit with mixer tap, double glazed rear facing window, floor to ceiling tiling.
Property Documents
Features
Mortgage Calculator
- Principal & Interest
- Property Tax
- Home Insurance
- PMI
