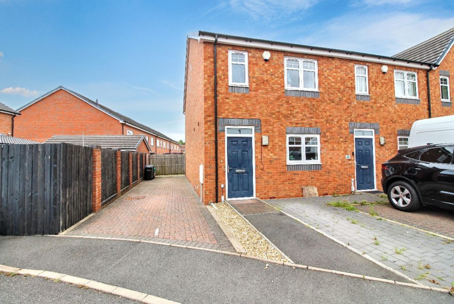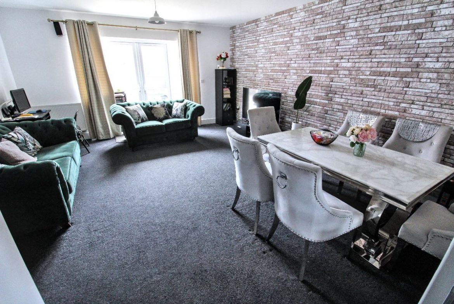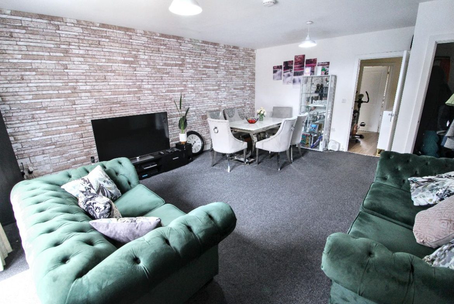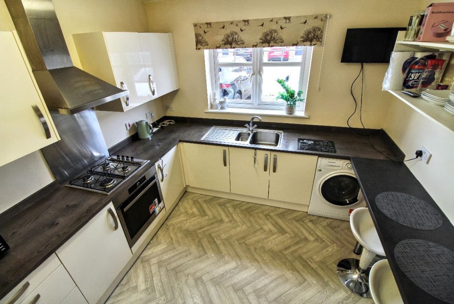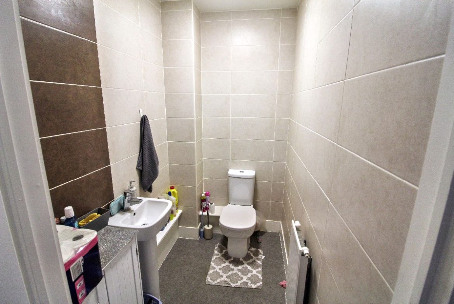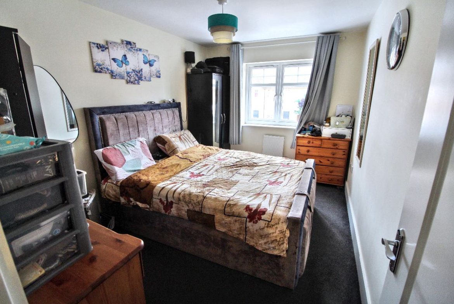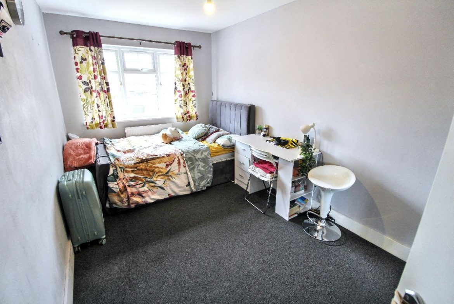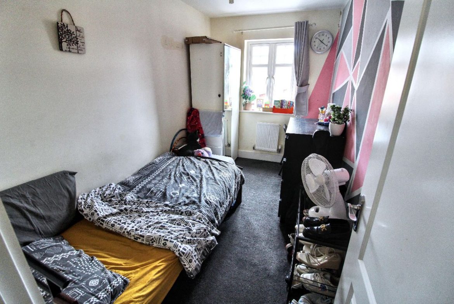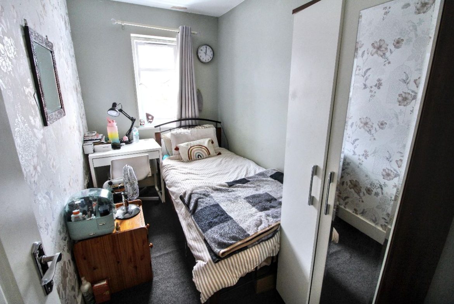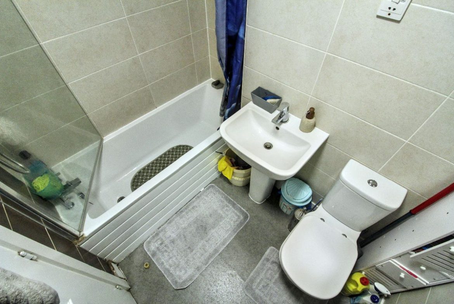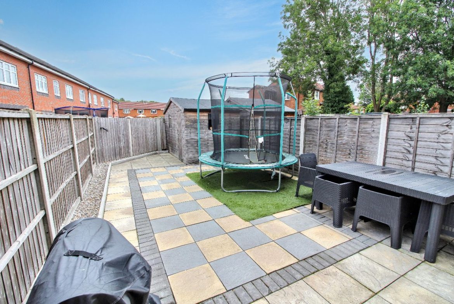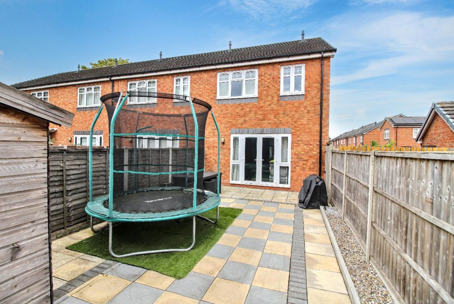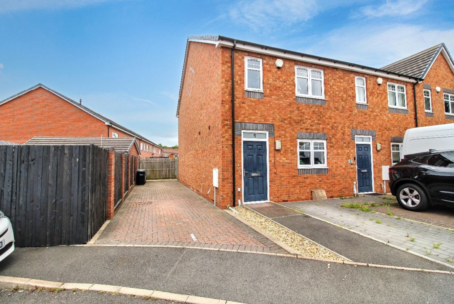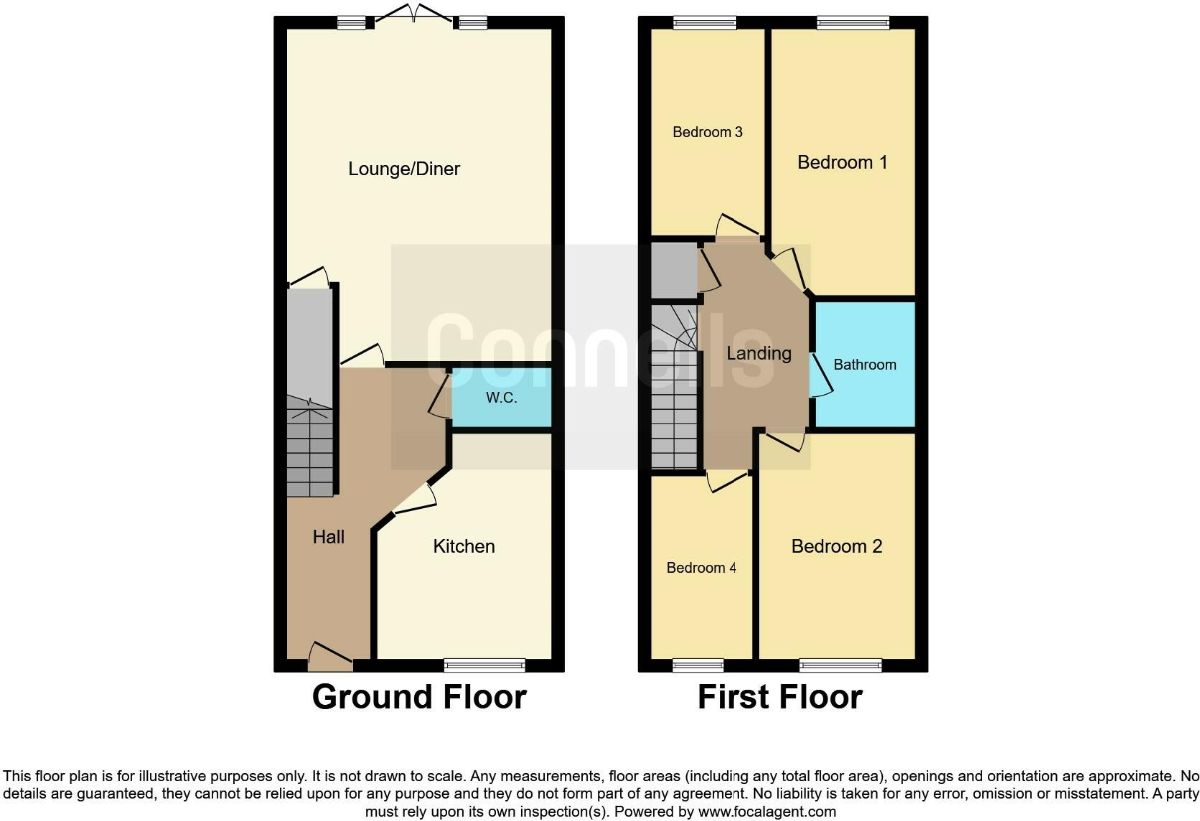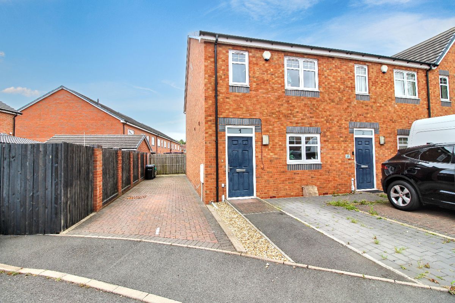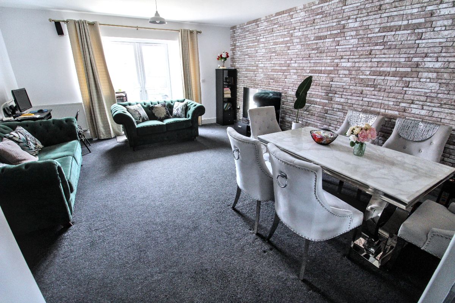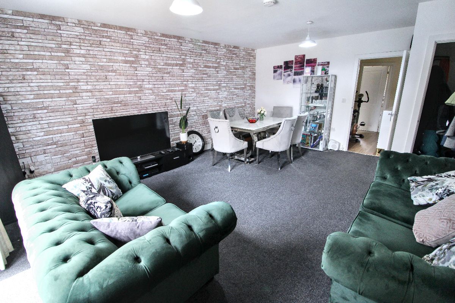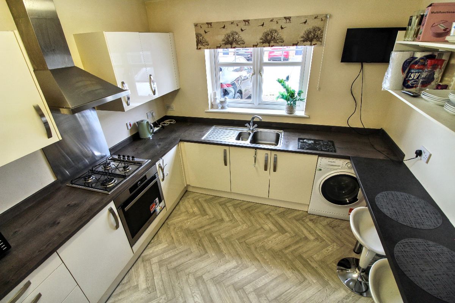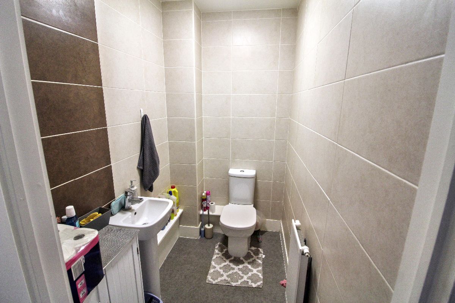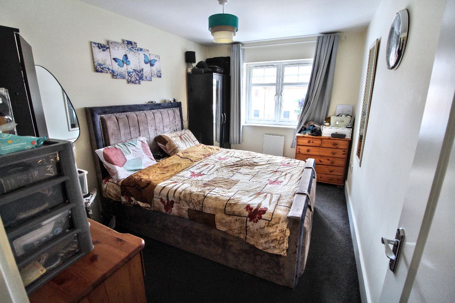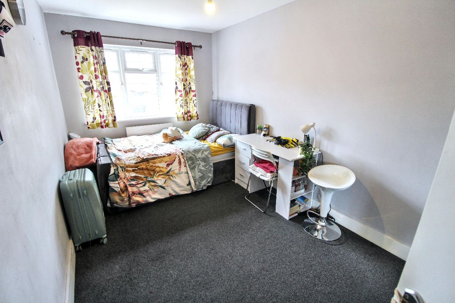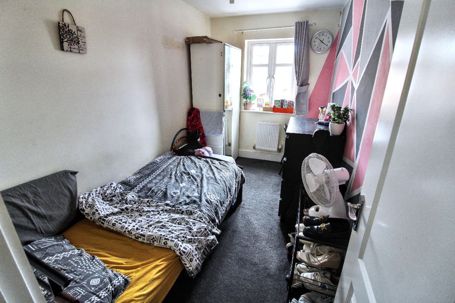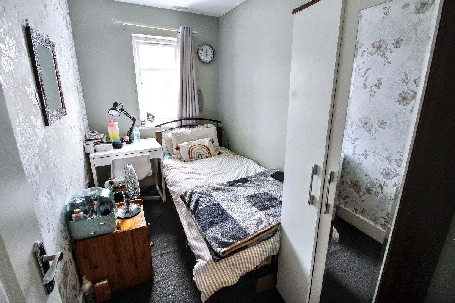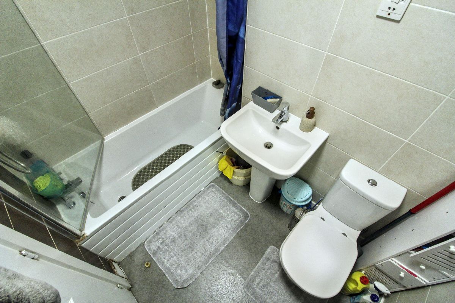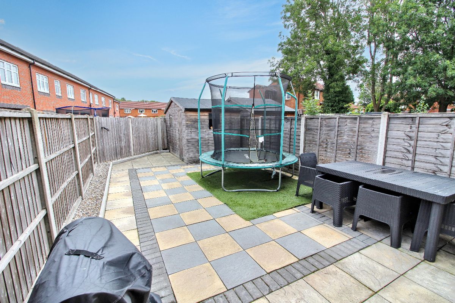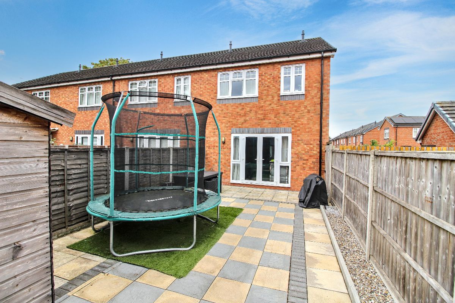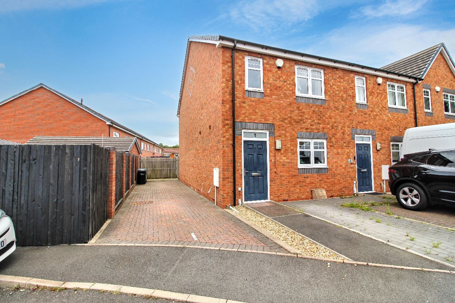Overview
- House
- 4
- 2
Address
Open on Google Maps- Address Nathu Drive, Tipton, West Midlands
- City Tipton
- State/county West Midlands
- Zip/Postal Code DY4 8SE
Details
Updated on October 20, 2025 at 11:28 am- Price: £260,000
- Bedrooms: 4
- Bathrooms: 2
- Property Type: House
- Property Status: For Sale
Description
Spacious 4-bedroom end terrace home
Large side driveway with ample parking
Bright and inviting living/dining room
Kitchen with integral oven, hob and fridge/freezer
Downstairs wc
No upward chain
Well-presented and set on a generous plot
This spacious 4-bedroom end terrace home is ideal for families looking for plenty of space both inside and out. Set on a generous plot, the property benefits from a large side driveway that runs alongside the house, providing ample off-road parking.
Inside, the accommodation is well laid out with a bright and spacious living/dining room, perfect for both relaxing and entertaining. The kitchen is fitted with an integral oven, hob and fridge/freezer, making it practical and ready to use.
There are four good-sized bedrooms along with a family bathroom and downstairs wc, offering flexibility and convenience for family life.
Overall, this is a well-presented home with fantastic potential in a sought-after location.
Council Tax Band: C
Tenure: Freehold
Parking options: Driveway
Garden details: Enclosed Garden, Private Garden, Rear Garden
Front
Block paved car parking spot in front of the house with a tarmacked path leading to front door, large block paved driveway leading down the side of the house to a rear gate to garden.
Entrance hall
Front door to entrance hall, doors to kitchen, living/diner and downstairs WC, stairs to landing, radiator.
Kitchen w: 3.01m x l: 3.59m (w: 9′ 11″ x l: 11′ 9″)
Range of wall and base units, one and a half sink and drainer with mixer tap, integral oven, hob and extractor, integral fridge, plumbing for washing machine, work surfaces, single radiator.
Lounge/diner w: 4.56m x l: 5.8m (w: 15′ x l: 19′ )
Rear facing double glazed double doors to garden, two radiators, door to storage.
WC
Low flush WC, sink and pedestal with mixer tap, radiator, extractor fan.
Landing
Doors to bedroom 1,2,3,4, bathroom and storage cupboard, loft access.
Bedroom 1 w: 2.69m x l: 3.89m (w: 8′ 10″ x l: 12′ 9″)
Front facing double glazed window, radiator.
Bedroom 2 w: 2.49m x l: 4.59m (w: 8′ 2″ x l: 15′ 1″)
Rear facing double glazed window, radiator.
Bedroom 3 w: 1.97m x l: 3.55m (w: 6′ 6″ x l: 11′ 8″)
Rear facing double glazed window, radiator.
Bedroom 4 w: 1.79m x l: 3.21m (w: 5′ 10″ x l: 10′ 6″)
Front facing double glazed window, radiator.
Bathroom
Panel enclosed double ended bath with mixer tap and thermostatic shower set, low flush WC, sink and pedestal with mixer tap, tiles to splash area, radiator, extractor fan.
Garden
Patio area leading to a small lawned area on the right side of the garden and the patio continues on the left leading to shed access, fences surrounding.
Property Documents
Mortgage Calculator
- Principal & Interest
- Property Tax
- Home Insurance
- PMI

