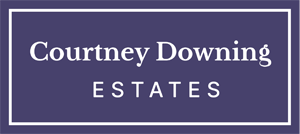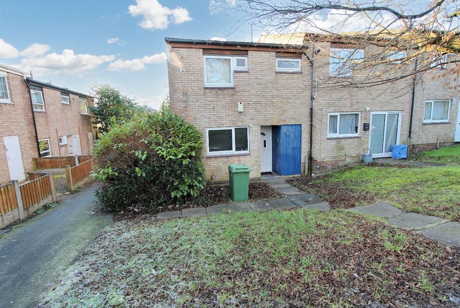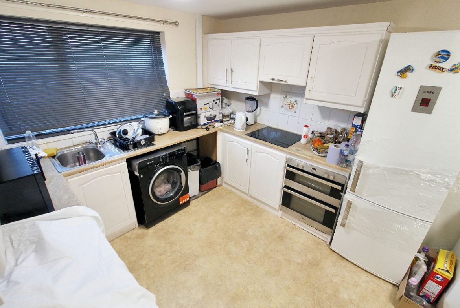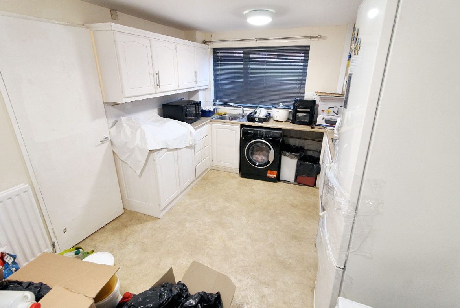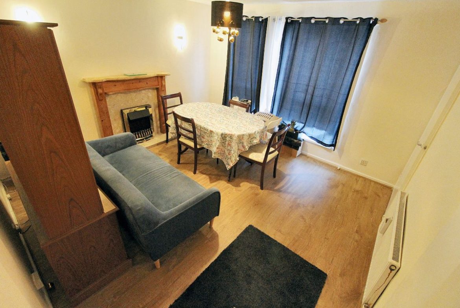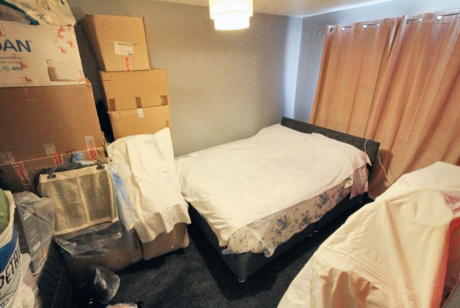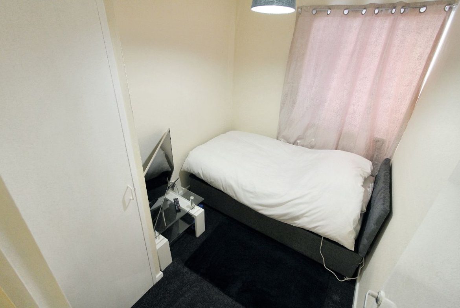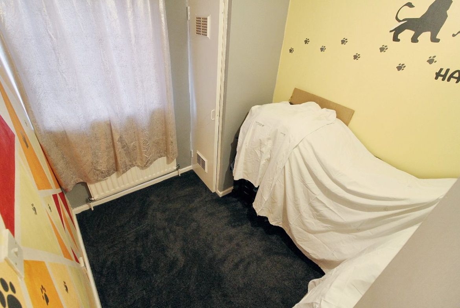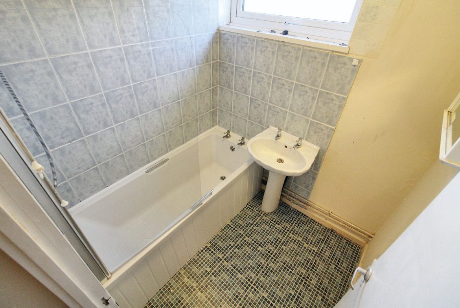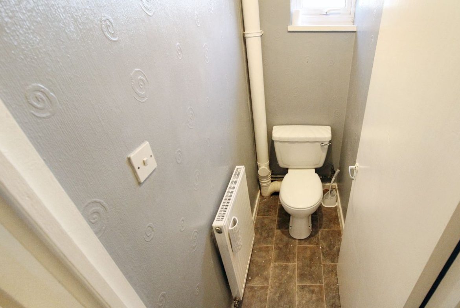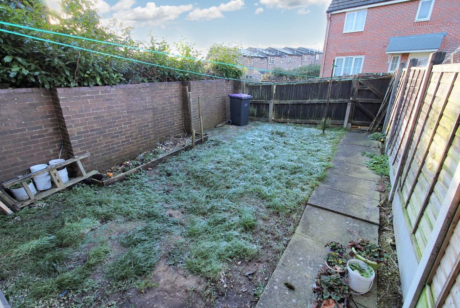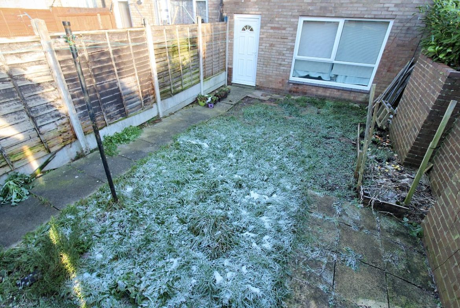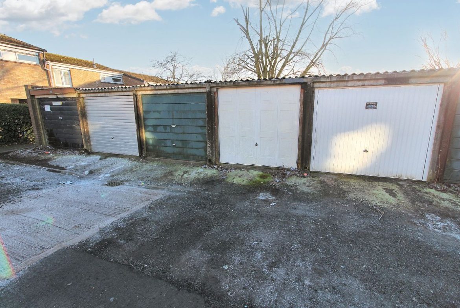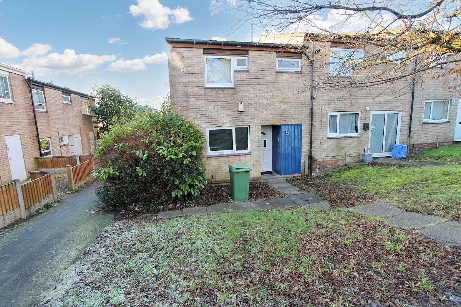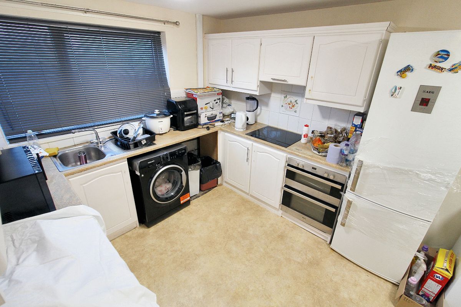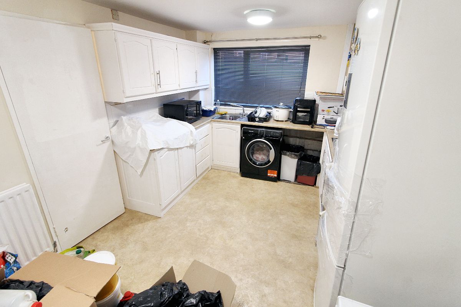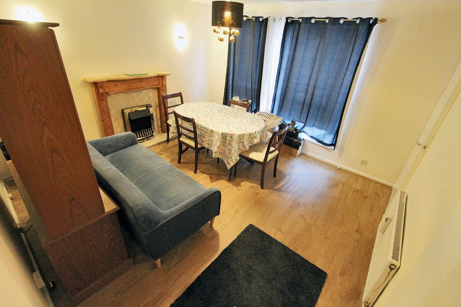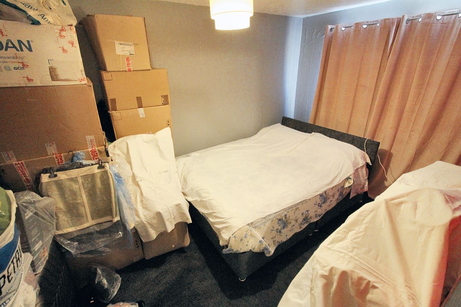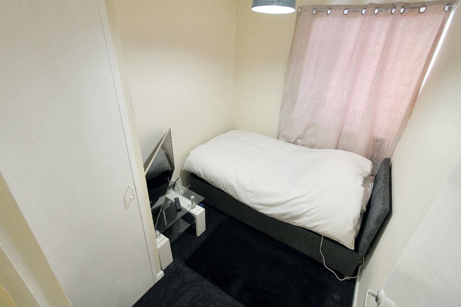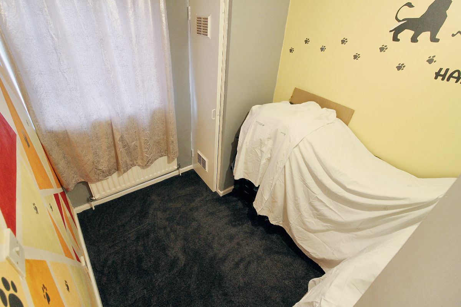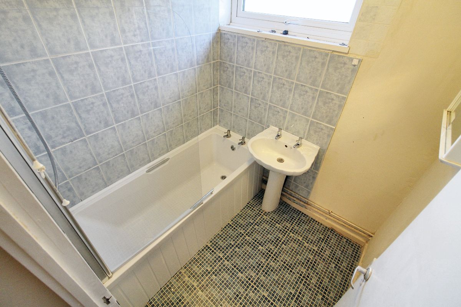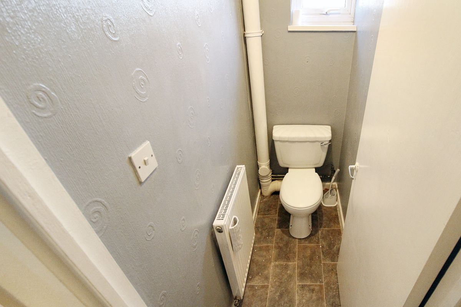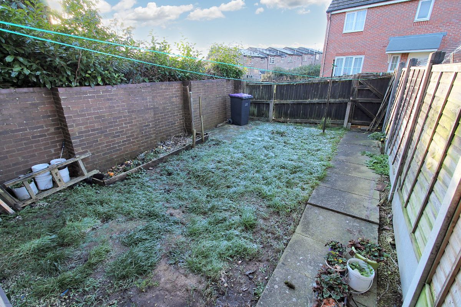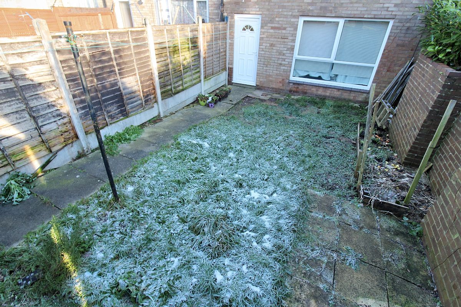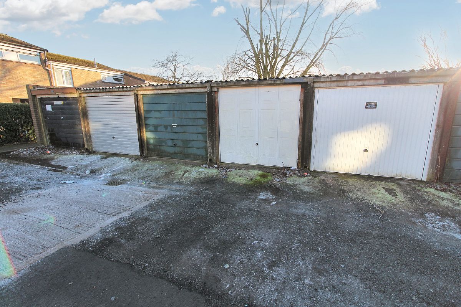Overview
- House
- 3
- 1
Address
Open on Google Maps- Address Bishopdale, Telford, Shropshire
- City Telford
- State/county Shropshire
- Zip/Postal Code TF3 1SQ
Details
Updated on November 6, 2025 at 12:54 pm- Price: £139,995
- Bedrooms: 3
- Bathroom: 1
- Property Type: House
- Property Status: For Sale
Description
3 Bedroom end terrace property
Ideal for investors or first time buyers
No upward chain
Kitchen/diner
Lounge
Bathroom
Wc
Double glazing and Central heating
Enclosed rear garden
Garage and parking
Ideal for investors or first time buyers is this 3 bedroom end terrace property for sale with no upward chain.
The property comprises, entrance hallway, kitchen/diner, lounge, 1st floor bathroom, wc, double glazing and central heating, enclosed rear garden, garage en bloc and parking.
Located in the popular Brookside area of Telford the property offers excellent access to a range of transport links, schools and amenities.
With it’s well-sized accommodation and prime location this property will make the ideal first time purchase or excellent addition to a property portfolio!
Council Tax Band: A
Tenure: Freehold
Parking options: Garage, Off Street
Garden details: Enclosed Garden, Private Garden, Rear Garden
Front
Steps leading to lawned fore garden and pathway to entrance door.
Entrance hall
UPVC Front door, laminate effect floor, doors leading to kitchen/diner and lounge, stairs to first floor, radiator.
Kitchen/diner w: 2.94m x l: 4.28m (w: 9′ 8″ x l: 14′ 1″)
Range of wall and base units, work surface, sink and drainer with mixer tap, double glazed front facing window, electric hob, oven and extractor hood, plumbing for a washing machine, radiator.
Lounge w: 3.74m x l: 3.88m (w: 12′ 3″ x l: 12′ 9″)
Double glazed rear facing window, doors to storage cupboard and inner lobby, electric fire and surround.
Lobby
Storage area and UPVC door to garden.
FIRST FLOOR:
Doors leading to bedrooms 1,2,3, bathroom, WC, 2 storage cupboards and half door to airing cupboard, loft access.
Bedroom 1 w: 2.71m x l: 4.48m (w: 8′ 11″ x l: 14′ 8″)
Double glazed rear facing window, radiator.
Bedroom 2 w: 2.04m x l: 3.57m (w: 6′ 8″ x l: 11′ 9″)
Double glazed front facing window, cupboard housing the boiler, radiator.
Bedroom 3 w: 2.09m x l: 2.67m (w: 6′ 10″ x l: 8′ 9″)
Double glazed rear facing window, radiator.
Bathroom
Panel enclosed bath with electric shower over, sink and pedestal, double glazed rear facing window, radiator.
WC
Low flush WC, double glazed rear facing window.
Garden
Pathway leading to rear gate, garden laid to lawn, enclosed with fence panels and brick built wall.
Property Documents
Mortgage Calculator
- Principal & Interest
- Property Tax
- Home Insurance
- PMI
