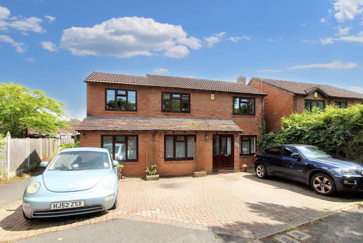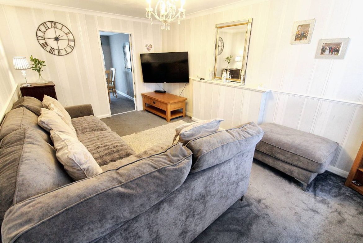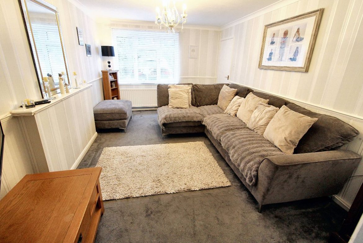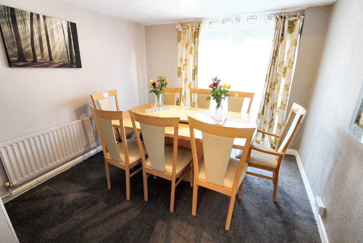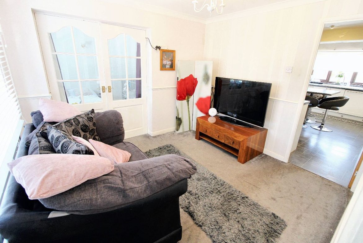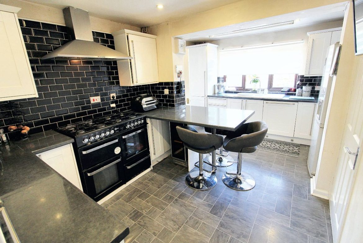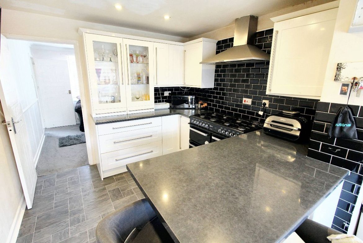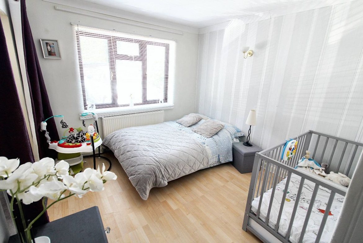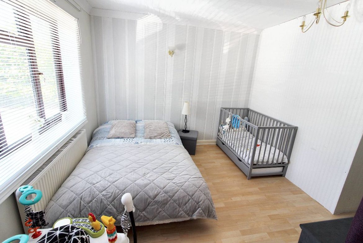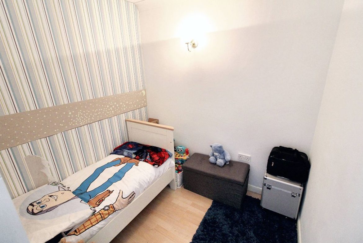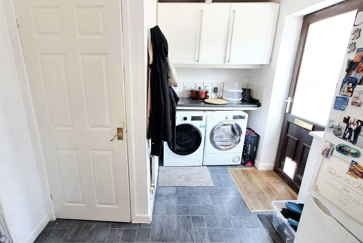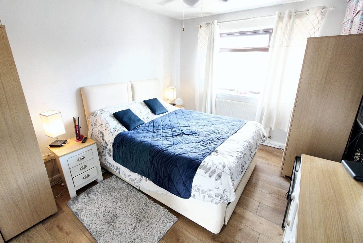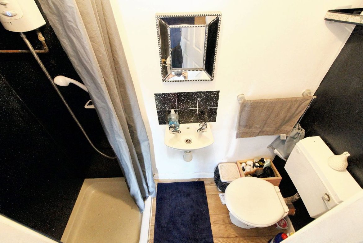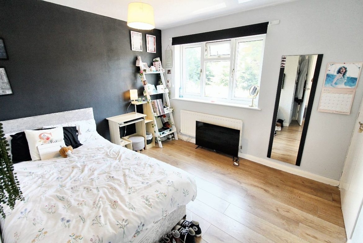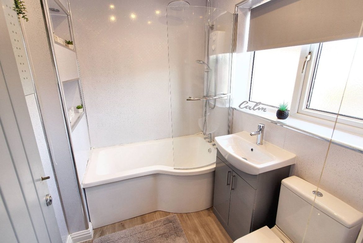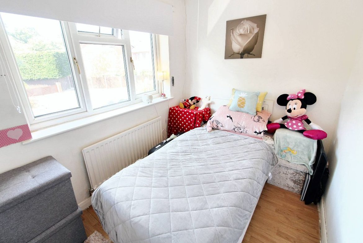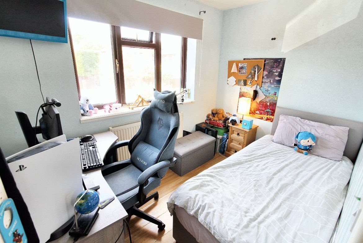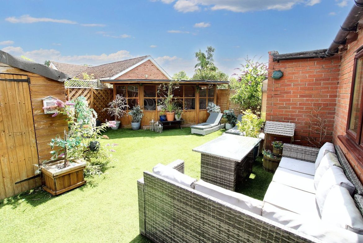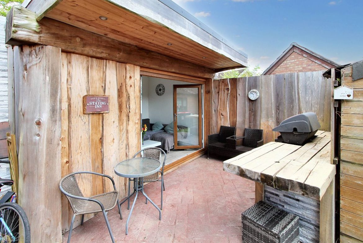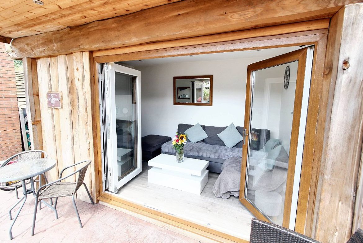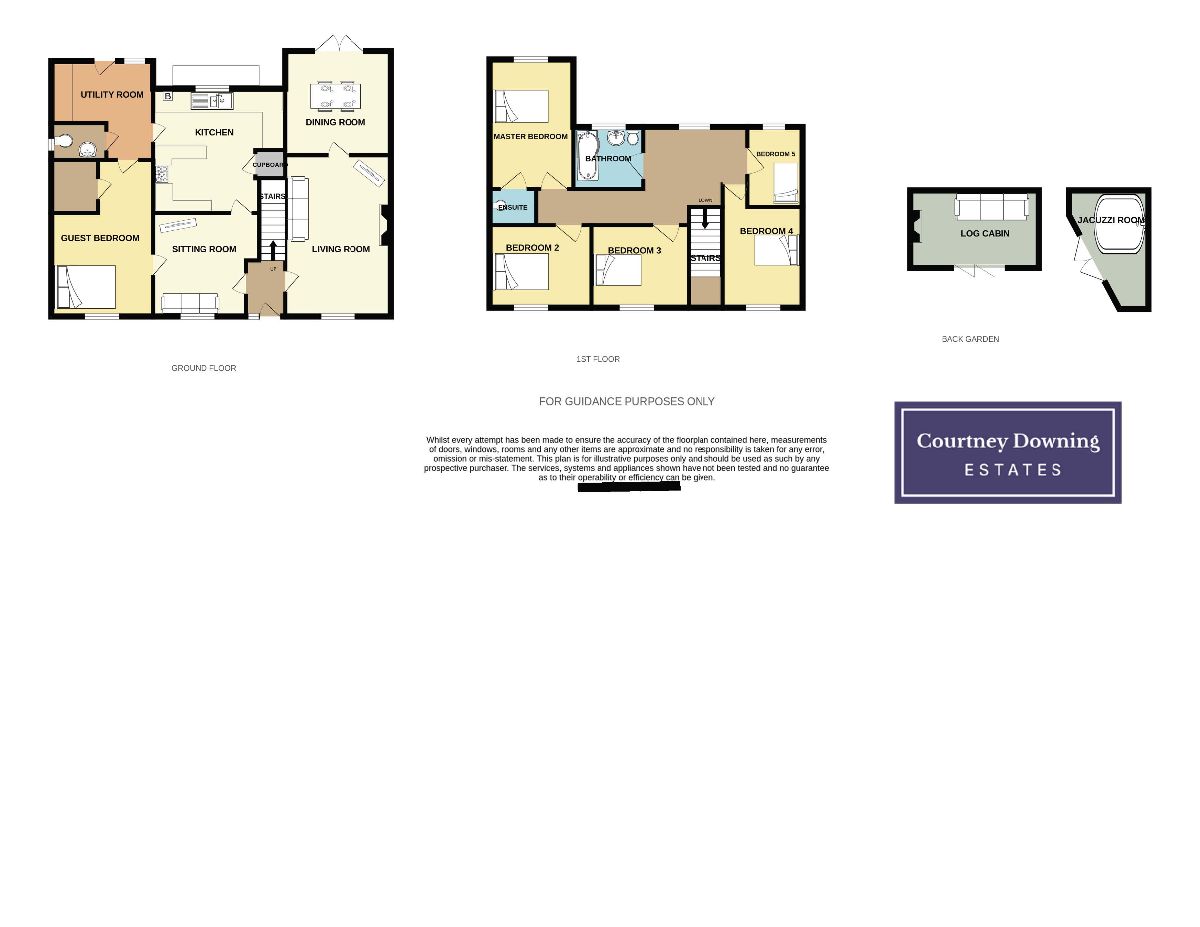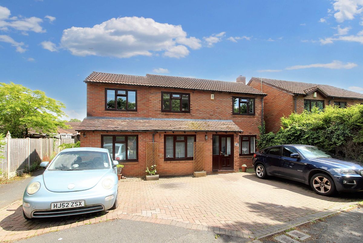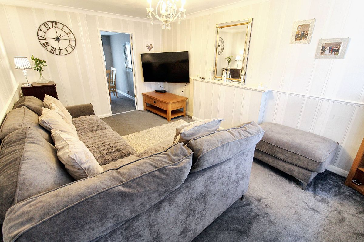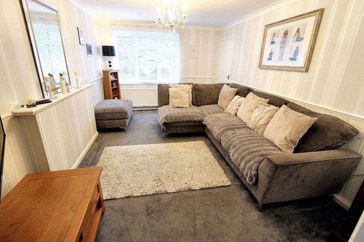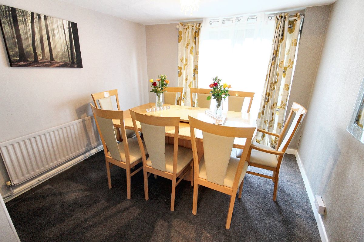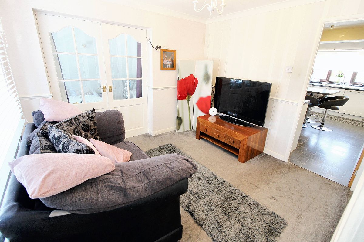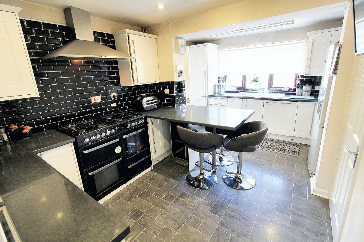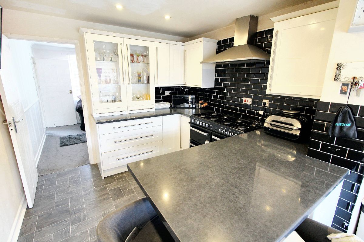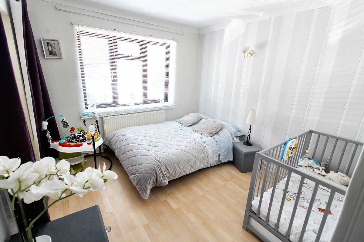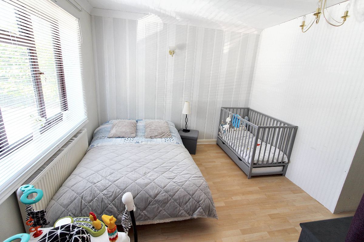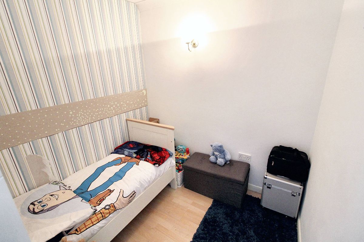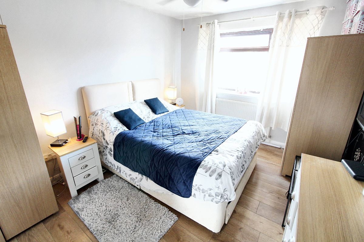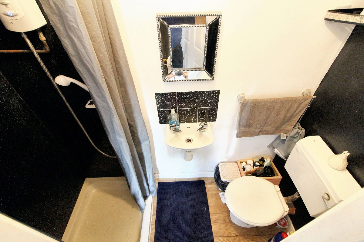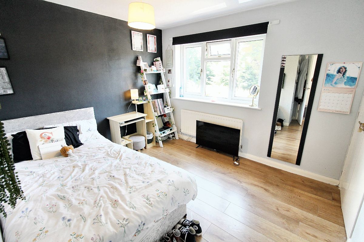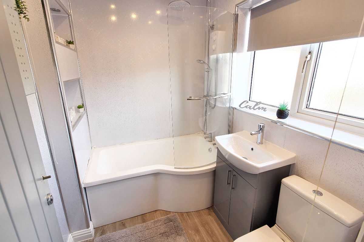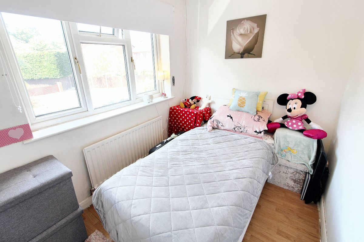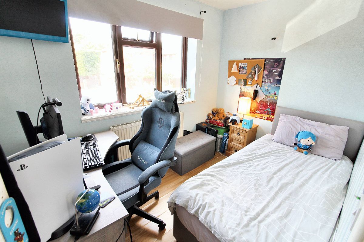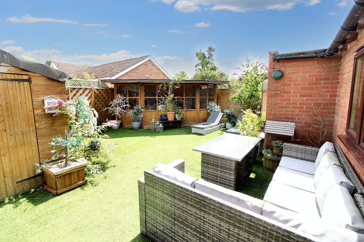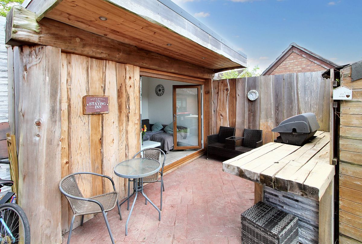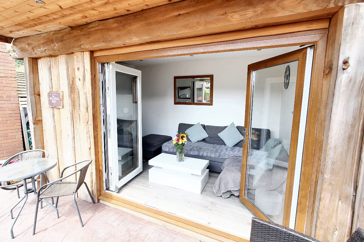Overview
- House
- 5
- 2
Address
Open on Google Maps- Address Chapmans Close, Telford, Shropshire
- City Telford
- State/county Shropshire
- Zip/Postal Code TF3 1ED
Details
Updated on January 27, 2026 at 7:42 pm- Price: £325,000
- Bedrooms: 5
- Bathrooms: 2
- Property Type: House
- Property Status: SSTC
Description
5 Bedroom detached house
4 reception rooms
En-suite to main bedroom
Breakfast kitchen
Utility and downstairs wc
Log cabin with open fire
Summer house with Jacuzzi
5 Bedroom detached house with 4 reception rooms !
The house comprises : Block paved driveway providing ample parking, entrance lobby, lounge, dining room, reception 3, reception 4, breakfast kitchen, utility and downstairs wc, to the first floor there are 5 bedrooms, En-suite to the main, and a family bathroom, the garden is mainly laid with astro turf and houses a log cabin with open fire, and a summer house with 5 seat Jacuzzi.
Council Tax Band: C
Tenure: Freehold
Parking options: Driveway
Garden details: Enclosed Garden, Private Garden, Rear Garden
Front
Block paved driveway providing ample parking and access to-
Entrance Lobby
Upvc front facing door, doors leading to lounge and reception 3, laminate effect floor, stairs to first floor.
Lounge w: 3.18m x l: 4.74m (w: 10′ 5″ x l: 15′ 7″)
Double glazed front facing window, radiator, door to dining room.
Dining Room w: 2.98m x l: 3.05m (w: 9′ 9″ x l: 10′ )
Double glazed rear facing French doors to garden radiator.
Reception 3 w: 2.87m x l: 3.17m (w: 9′ 5″ x l: 10′ 5″)
Double glazed front facing window, radiator, double doors to reception 4, door to kitchen.
Reception 4 w: 2.98m x l: 3.07m (w: 9′ 9″ x l: 10′ 1″)
Double glazed front facing window, door to office/storage room, radiator, laminate effect floor.
Office w: 1.96m x l: 2.15m (w: 6′ 5″ x l: 7′ 1″)
Laminate effect floor.
Breakfast/Kitchen w: 2.83m x l: 4.74m (w: 9′ 3″ x l: 15′ 7″)
Range of wall and base units, breakfast bar, 8 burner freestanding range cooker and extractor hood, integral dishwasher, one and half ceramic sink and drainer with a mixer tap, double glazed rear facing window, spotlights to ceiling, doors to storage cupboard and utility.
Utility
Wall mounted cupboards, worksurface, plumbing for a washing machine and space for a tumble dryer, doors to wc and upvc door to garden.
Landing
Double glazed rear facing window, doors leading to bedrooms 1, 2, 3, 4, 5 and bathroom.
Master bedroom w: 2.97m x l: 3.84m (w: 9′ 9″ x l: 12′ 7″)
Double glazed rear facing window, radiator, door to En-suite.
En-suite
Shower cubicle and electric shower over, low flush wc, wall mounted sink, extractor fan.
Bedroom 2 w: 2.91m x l: 3.26m (w: 9′ 7″ x l: 10′ 8″)
Double glazed front facing window, radiator, door to cupboard.
Bedroom 3 w: 2.02m x l: 2.99m (w: 6′ 8″ x l: 9′ 10″)
Double glazed front facing window, radiator.
Bedroom 4 w: 2.06m x l: 2.87m (w: 6′ 9″ x l: 9′ 5″)
Double glazed front facing window, radiator.
Bedroom 5 w: 1.78m x l: 2.31m (w: 5′ 10″ x l: 7′ 7″)
Double glazed rear facing window, radiator.
Bathroom
P-shaped panel enclosed bath and electric shower over, low flush wc, sink and vanity unit with mixer tap, double glazed rear facing window, towel radiator, spotlights to ceiling.
Garden
Concrete print patio BBQ area housing the log cabin with open fire, Astro Turf covers the remaining garden having a summer house with 5 seat Jacuzzi, side gate to front.
Property Documents
Mortgage Calculator
- Principal & Interest
- Property Tax
- Home Insurance
- PMI

