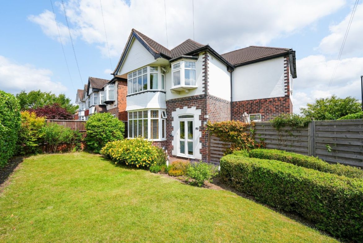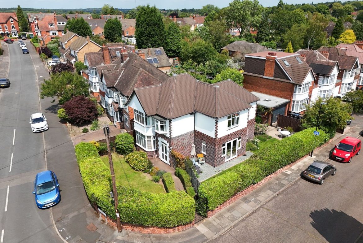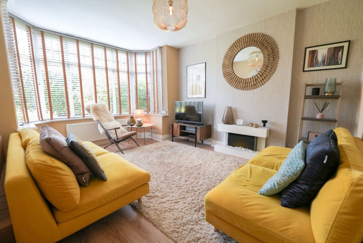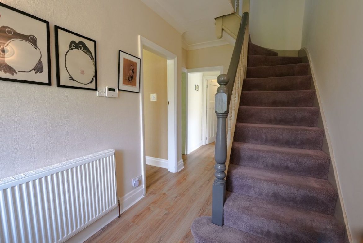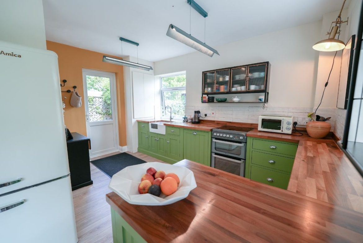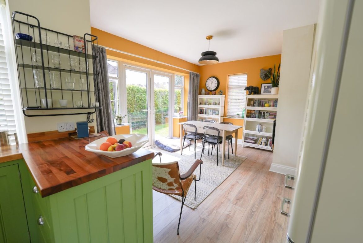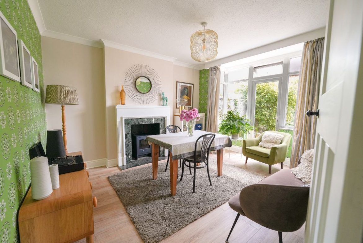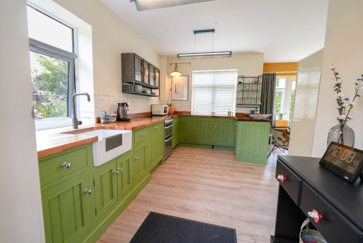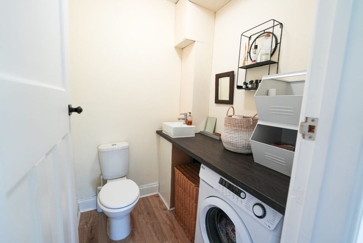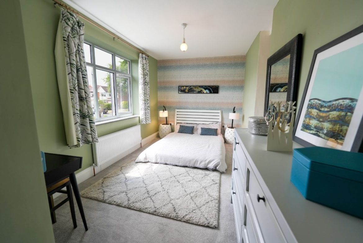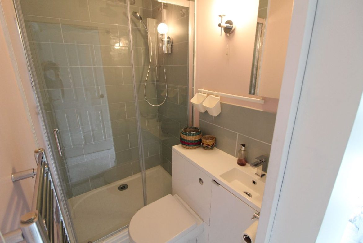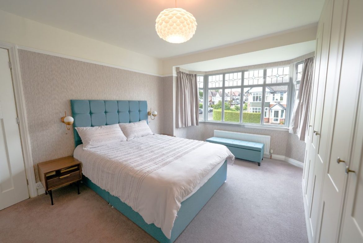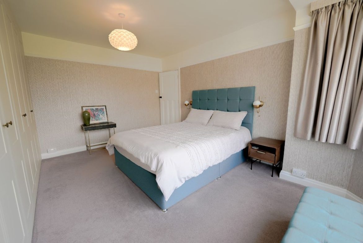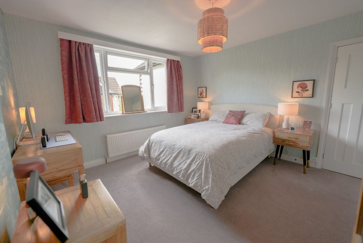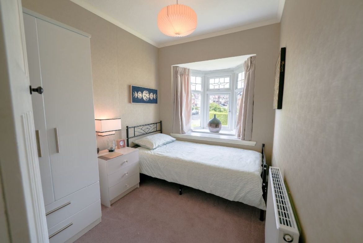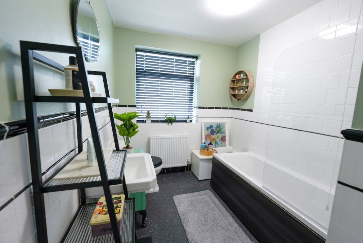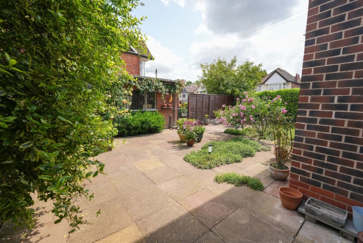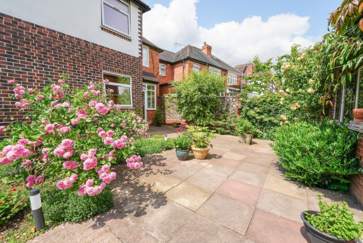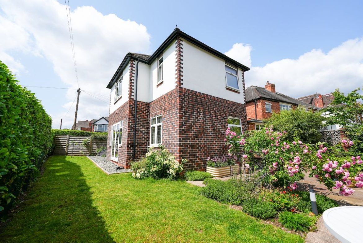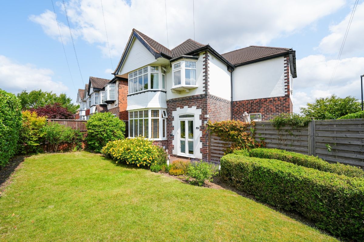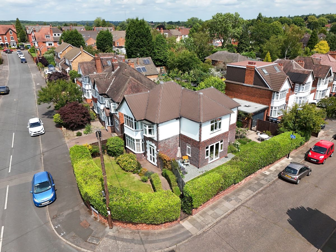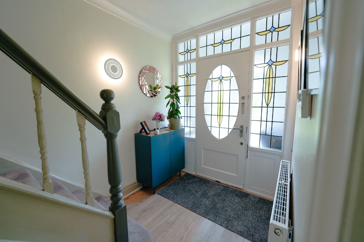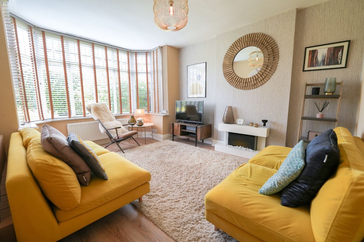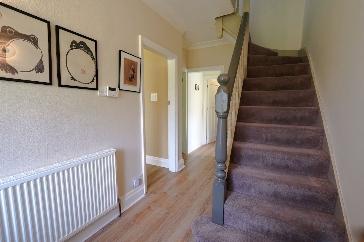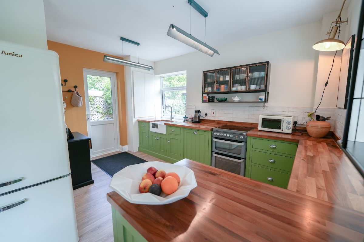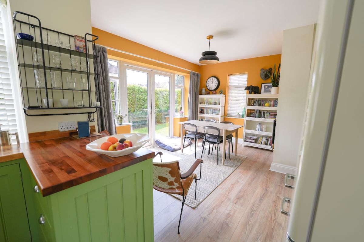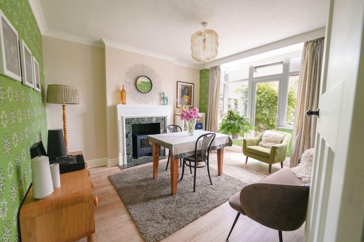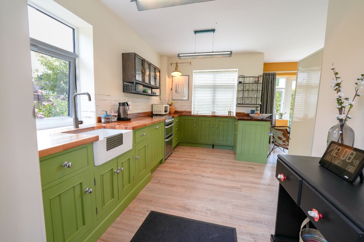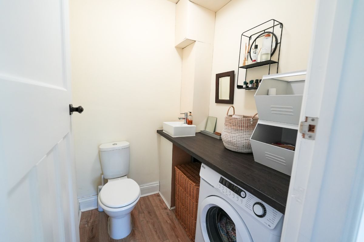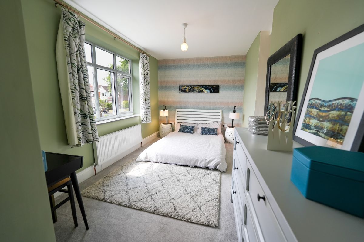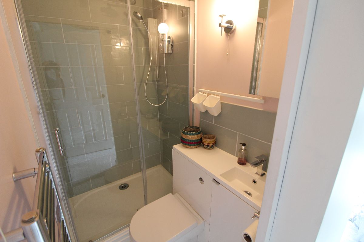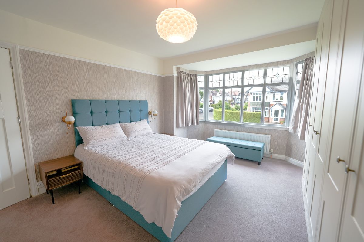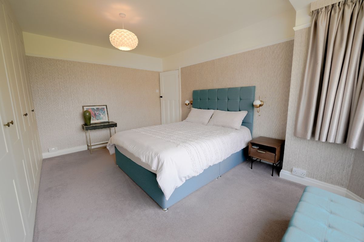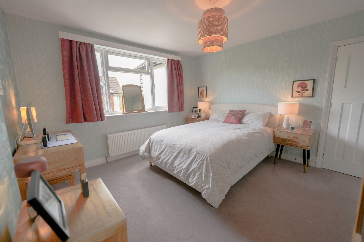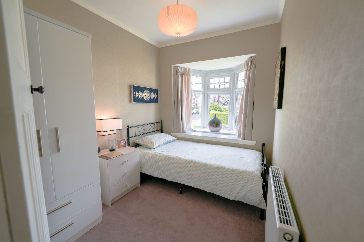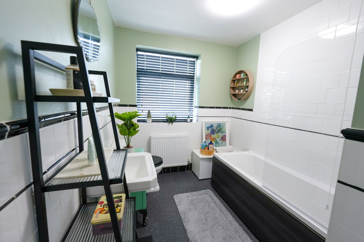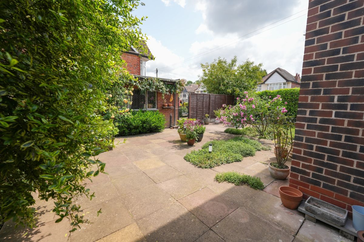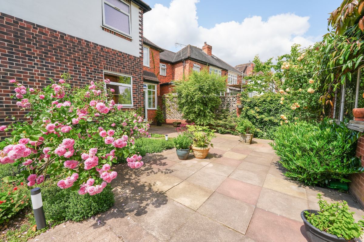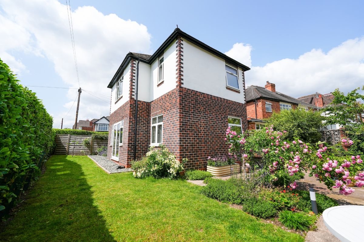Overview
- House
- 4
- 2
Address
Open on Google Maps- Address Buxton Road, Sutton Coldfield, West Midlands
- City Sutton Coldfield
- State/county West Midlands
- Zip/Postal Code B73 5RR
Details
Updated on August 31, 2025 at 2:12 am- Price: £579,950
- Bedrooms: 4
- Bathrooms: 2
- Property Type: House
- Property Status: For Sale
Description
Immaculate 4 bedroom detached house
No onward chain
2 Reception rooms
Contemporary open plan kitchen-dining room
Utility & Wc
Popular Boldmere location
Master bedroom with En-suite
Garage and Driveway
Corner plot location
Highly regarded school catchment
Offered with no upward chain and occupying a desirable corner plot within a highly regarded school catchment area, we are pleased to bring this property to the market.
Immaculate 4 Bedroom detached property in the popular location of Boldmere, the property is nestled in a tranquil setting, encased by a tall laurel hedge that offers both privacy and serenity and comprises- Entrance porch, hallway, lounge, dining room, utility & wc, open plan kitchen-diner, master bedroom with En-suite, 3 more good size bedrooms, family bathroom, rear, side and front garden areas, garage and driveway, the property also benefits from central heating and double glazing.
The desirable location offers a harmonious blend of excellent transportation links such as Wylde Green Railway station, quality education, and abundant green spaces like Sutton Park and Boldmere village, making it an attractive location for families and professionals alike.
Council Tax Band: D
Tenure: Freehold
Parking options: Driveway, Garage
Garden details: Enclosed Garden, Private Garden, Rear Garden
Front
Gated pathway leading to entrance door, the front garden is laid to lawn and having borders with various plants and shrubs, surrounding the front is an established Laurel hedge providing a tranquil space and privacy.
Porch
Upvc double glazed doors, quarry tiled floor, stained glass front door with matching stained windows to both sides.
Entrance hall
Doors leading to lounge, dining room, kitchen/diner, utility & wc and storage cupboard, laminate effect floor, double radiator, stairs to first floor.
Lounge w: 3.8m x l: 4.43m (w: 12′ 6″ x l: 14′ 6″)
Double glazed front facing bay window, modern electric fire, double radiator, laminate effect floor.
Dining Room w: 3.39m x l: 4.24m (w: 11′ 1″ x l: 13′ 11″)
Double glazed rear facing upvc door to garden with double glazed windows to both sides, electric log burner with hearth and surround, double radiator, laminate effect floor.
Kitchen/diner w: 4.12m x l: 6.76m (w: 13′ 6″ x l: 22′ 2″)
Range of wall and base units, worksurface, Belfast sink and mixer tap, integral dishwasher, double glazed rear and side facing windows, to the dining area double glazed side facing French doors to side garden with double glazed windows to both sides, laminate effect floor, radiator and wall radiator.
Utility & Wc
Sink and mixer tap, worksurface, plumbing for a washing machine, space for a tumble dryer, low flush wc, laminate effect floor.
Landing
Doors leading to bedroom 1, 2, 3, 4 and bathroom, loft access.
Bedroom 1 w: 2.65m x l: 6.77m (w: 8′ 8″ x l: 22′ 3″)
2 Double glazed side facing windows, double radiator, door to En-suite.
En-suite
Shower cubicle with electric shower and rainfall shower head, sink and mixer tap, inset low flush wc and vanity storage, towel radiator, extractor fan, vinyl flooring.
Bedroom 2 w: 3.08m x l: 4.59m (w: 10′ 1″ x l: 15′ 1″)
Double glazed front facing bay window, 3 double and a single built in wardrobes, double radiator.
Bedroom 3 w: 3.6m x l: 3.78m (w: 11′ 10″ x l: 12′ 5″)
Double glazed rear facing window, double radiator.
Bedroom 4 w: 2.13m x l: 2.56m (w: 7′ x l: 8′ 5″)
Double glazed front facing window, double radiator.
Bathroom
Panel enclosed bath and mixer tap with electric shower over, low flush wc, sink and pedestal with mixer tap, double glazed rear facing window, tiled to splash areas, double radiator.
Garage w: 4.09m x l: 5.93m (w: 13′ 5″ x l: 19′ 5″)
Front facing up and over door, side facing window, with power and lighting.
Garden
Paved patio area leading to lawned side garden that wraps around to the front, borders with various plants and shrubs, door to garage and gate to driveway.
Property Documents
Mortgage Calculator
- Principal & Interest
- Property Tax
- Home Insurance
- PMI

